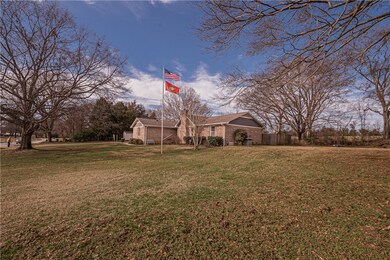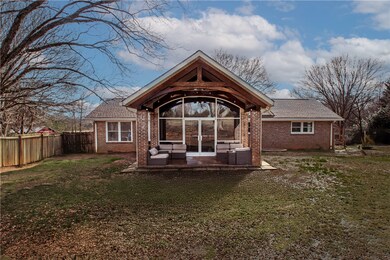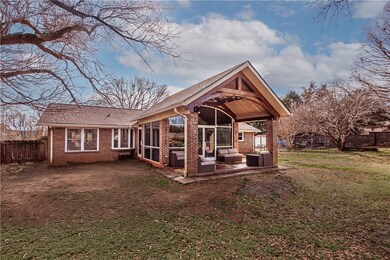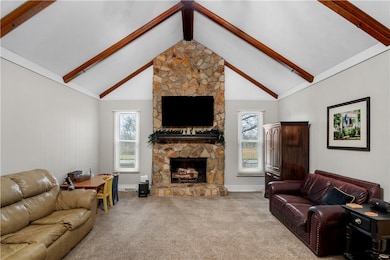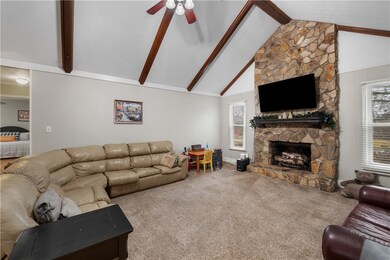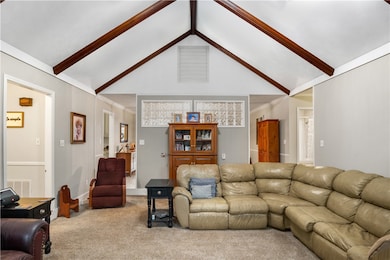
119 Victoria Way Piedmont, SC 29673
Highlights
- No HOA
- 2 Car Attached Garage
- Bathroom on Main Level
- Concrete Primary School Rated A-
- Cooling Available
- Central Heating
About This Home
As of April 2025Open House Sunday 3/23 2PM-4PM**Back on market due to no fault of the owners, inspection available upon request!** Fantastic Value and Opportunity to own this one level, all brick home! Sprawling Ranch on .90 acres! What a Bargain at this Price!!! Powdersville is on fire and home is less than 5 minutes away from I-85. Amazing Schools! This is the location everyone is looking for! Huge Lot is fully fenced with farmland in the rear. Home has been maintained with such care. Turnkey and ready for anew, proud owner! Massive Great Room is one of two living areas. Owner's suite is oversized, and 2 other bedrooms are both great size! The Cherry on top is the massive, beautiful Sunroom that opens up off the dining room! Everyone is blown away by the Sunroom! Run, don't walk, this one will be gone in a hurry!
Last Agent to Sell the Property
Re/Max Moves - Fountain Inn License #85959 Listed on: 02/14/2025

Home Details
Home Type
- Single Family
Est. Annual Taxes
- $1,049
Year Built
- Built in 1978
Parking
- 2 Car Attached Garage
Home Design
- Brick Exterior Construction
- Slab Foundation
Interior Spaces
- 2,250 Sq Ft Home
- 1-Story Property
- Crawl Space
Bedrooms and Bathrooms
- 3 Bedrooms
- Bathroom on Main Level
- 2 Full Bathrooms
Schools
- Powdersvil Elementary School
- Powdersville Mi Middle School
- Powdersville High School
Utilities
- Cooling Available
- Central Heating
- Heating System Uses Gas
- Septic Tank
Additional Features
- 0.9 Acre Lot
- Outside City Limits
Community Details
- No Home Owners Association
Listing and Financial Details
- Tax Lot 215-02-01-005-000
- Assessor Parcel Number 215-02-01-005-000
Ownership History
Purchase Details
Home Financials for this Owner
Home Financials are based on the most recent Mortgage that was taken out on this home.Purchase Details
Home Financials for this Owner
Home Financials are based on the most recent Mortgage that was taken out on this home.Purchase Details
Similar Homes in Piedmont, SC
Home Values in the Area
Average Home Value in this Area
Purchase History
| Date | Type | Sale Price | Title Company |
|---|---|---|---|
| Warranty Deed | $383,000 | None Listed On Document | |
| Warranty Deed | $383,000 | None Listed On Document | |
| Limited Warranty Deed | $155,000 | -- | |
| Deed | $165,000 | -- |
Mortgage History
| Date | Status | Loan Amount | Loan Type |
|---|---|---|---|
| Open | $383,000 | VA | |
| Closed | $383,000 | VA | |
| Previous Owner | $158,332 | VA |
Property History
| Date | Event | Price | Change | Sq Ft Price |
|---|---|---|---|---|
| 04/30/2025 04/30/25 | Sold | $383,000 | -1.8% | $170 / Sq Ft |
| 04/25/2025 04/25/25 | Pending | -- | -- | -- |
| 02/14/2025 02/14/25 | For Sale | $389,999 | -- | $173 / Sq Ft |
Tax History Compared to Growth
Tax History
| Year | Tax Paid | Tax Assessment Tax Assessment Total Assessment is a certain percentage of the fair market value that is determined by local assessors to be the total taxable value of land and additions on the property. | Land | Improvement |
|---|---|---|---|---|
| 2024 | $1,049 | $7,810 | $1,400 | $6,410 |
| 2023 | $1,049 | $7,810 | $1,400 | $6,410 |
| 2022 | $1,007 | $7,810 | $1,400 | $6,410 |
| 2021 | $916 | $6,270 | $600 | $5,670 |
| 2020 | $933 | $6,270 | $600 | $5,670 |
| 2019 | $933 | $6,270 | $600 | $5,670 |
| 2018 | $877 | $6,270 | $600 | $5,670 |
| 2017 | -- | $6,270 | $600 | $5,670 |
| 2016 | $876 | $6,110 | $520 | $5,590 |
| 2015 | $930 | $6,110 | $520 | $5,590 |
| 2014 | $919 | $6,110 | $520 | $5,590 |
Agents Affiliated with this Home
-
Adam Haymond

Seller's Agent in 2025
Adam Haymond
RE/MAX
(864) 504-9967
2 in this area
58 Total Sales
-
AGENT NONMEMBER
A
Buyer Co-Listing Agent in 2025
AGENT NONMEMBER
NONMEMBER OFFICE
Map
Source: Western Upstate Multiple Listing Service
MLS Number: 20284485
APN: 215-02-01-005
- 165 Slateford Cir
- 103 Slateford Cir
- 1521 Old Williamston Rd
- 204 Huddersfield Dr
- 00 Elrod Rd
- 112 Wilson Place Ct
- 216 Creekstone Dr
- 212 Creekstone Dr
- 201 Vireo Rd Unit Homesite 01
- 114 F Family Cir
- 121 Sherman Ct
- 515 Cedar Dr
- 517 Cedar Dr
- 155 Mountain Lake Dr
- 139 Mountain Lake Dr
- 3512 River Rd
- 3114 & 3116 River Rd
- 210 Elaine Dr
- 1049 Blythwood Dr
- 100 Bent Willow Way

