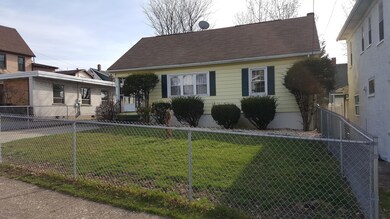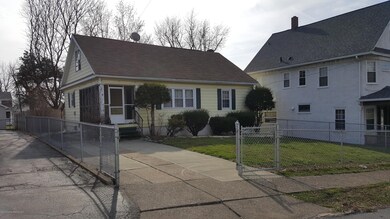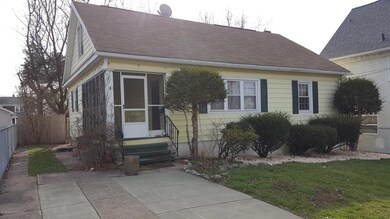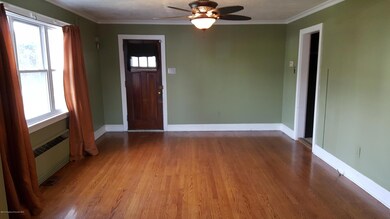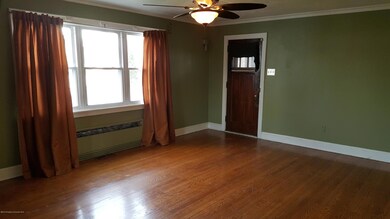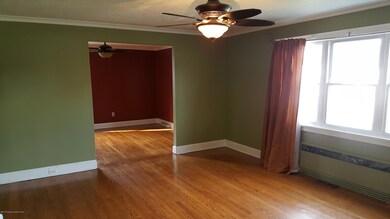
119 W Drinker St Dunmore, PA 18512
Estimated Value: $214,126 - $256,000
Highlights
- Above Ground Pool
- Deck
- Eat-In Kitchen
- Cape Cod Architecture
- Wood Flooring
- Shed
About This Home
As of September 2016This 3 bedroom Dunmore home has so many extras! Central Air, Fenced in yard, a large Trex deck off the back with a hot tub and an above ground pool, beautiful hardwood floors with large living space, off street parking, jacuzzi tub & more! Laundry room with 3/4 bath and plenty of potential for additional finished space in the basement!, Baths: 1 Bath Lev 1,1 Bath Lev L, Beds: 1 Bed 1st,2+ Bed 2nd, SqFt Fin - Main: 1100.00, SqFt Fin - 3rd: 0.00, Tax Information: Available, Formal Dining Room: Y, SqFt Fin - 2nd: 540.00, Additional Info: Seller wants it gone! Need first floor living? Not a problem with 1 bedroom & bath on first floor.
Last Agent to Sell the Property
Daniel Taylor
C21 Jack Ruddy Real Estate Listed on: 03/28/2016
Last Buyer's Agent
Stephanie Silvestri
C21 Jack Ruddy Real Estate
Home Details
Home Type
- Single Family
Est. Annual Taxes
- $2,174
Year Built
- Built in 1930
Lot Details
- 5,227 Sq Ft Lot
- Lot Dimensions are 50x108
- Fenced
- Level Lot
Home Design
- Cape Cod Architecture
- Fire Rated Drywall
- Wood Roof
- Composition Roof
- Vinyl Siding
Interior Spaces
- 1,640 Sq Ft Home
- 2-Story Property
- Ceiling Fan
Kitchen
- Eat-In Kitchen
- Gas Oven
- Gas Range
- Dishwasher
Flooring
- Wood
- Concrete
- Tile
Bedrooms and Bathrooms
- 3 Bedrooms
- 1 Full Bathroom
Laundry
- Dryer
- Washer
Basement
- Basement Fills Entire Space Under The House
- Interior Basement Entry
- Block Basement Construction
Parking
- Parking Pad
- Driveway
- Paved Parking
- Off-Street Parking
Pool
- Above Ground Pool
- Spa
Outdoor Features
- Deck
- Shed
Utilities
- Central Air
- Hot Water Heating System
- Heating System Uses Natural Gas
Listing and Financial Details
- Assessor Parcel Number 14634020002
Ownership History
Purchase Details
Purchase Details
Home Financials for this Owner
Home Financials are based on the most recent Mortgage that was taken out on this home.Purchase Details
Home Financials for this Owner
Home Financials are based on the most recent Mortgage that was taken out on this home.Similar Homes in the area
Home Values in the Area
Average Home Value in this Area
Purchase History
| Date | Buyer | Sale Price | Title Company |
|---|---|---|---|
| V & T Realty Llc | $215,000 | None Listed On Document | |
| Fabi Ailene | $139,362 | None Available | |
| Loughlin Robert Thomas | $120,840 | None Available |
Mortgage History
| Date | Status | Borrower | Loan Amount |
|---|---|---|---|
| Previous Owner | Fabi Ailene | $136,837 | |
| Previous Owner | Loughlin Robert Thomas | $23,500 | |
| Previous Owner | Loughlin Robert Thomas | $126,000 | |
| Previous Owner | Loughlin Robert Thomas | $24,168 | |
| Previous Owner | Loughlin Robert Thomas | $96,672 |
Property History
| Date | Event | Price | Change | Sq Ft Price |
|---|---|---|---|---|
| 09/19/2016 09/19/16 | Sold | $139,362 | -2.5% | $85 / Sq Ft |
| 06/24/2016 06/24/16 | Pending | -- | -- | -- |
| 03/28/2016 03/28/16 | For Sale | $142,900 | -- | $87 / Sq Ft |
Tax History Compared to Growth
Tax History
| Year | Tax Paid | Tax Assessment Tax Assessment Total Assessment is a certain percentage of the fair market value that is determined by local assessors to be the total taxable value of land and additions on the property. | Land | Improvement |
|---|---|---|---|---|
| 2025 | $3,134 | $10,500 | $4,050 | $6,450 |
| 2024 | $2,679 | $10,500 | $4,050 | $6,450 |
| 2023 | $2,679 | $10,500 | $4,050 | $6,450 |
| 2022 | $2,513 | $10,500 | $4,050 | $6,450 |
| 2021 | $2,463 | $10,500 | $4,050 | $6,450 |
| 2020 | $2,463 | $10,500 | $4,050 | $6,450 |
| 2019 | $2,356 | $10,500 | $4,050 | $6,450 |
| 2018 | $2,317 | $10,500 | $4,050 | $6,450 |
| 2017 | $2,250 | $10,500 | $4,050 | $6,450 |
| 2016 | $1,074 | $10,500 | $4,050 | $6,450 |
| 2015 | -- | $10,500 | $4,050 | $6,450 |
| 2014 | -- | $10,500 | $4,050 | $6,450 |
Agents Affiliated with this Home
-
D
Seller's Agent in 2016
Daniel Taylor
C21 Jack Ruddy Real Estate
-
S
Buyer's Agent in 2016
Stephanie Silvestri
C21 Jack Ruddy Real Estate
Map
Source: Greater Scranton Board of REALTORS®
MLS Number: GSB161366
APN: 14634020002
- 211 Senior Ln
- 323 N Blakely St
- 208 E Warren St
- 416 N Blakely St
- 1508 Quincy Ave
- 213 E Elm St
- 405 Dudley St
- 1747 Madison Ave
- 138 E Elm St Unit L 31
- 1614 Jefferson Ave
- 517 Dudley St
- 627 S Blakely St
- 110 E Grove St
- 1314 Monroe Ave
- 214 Oak St
- 1307 Grandview St
- 1304 Woodlawn St Unit REAR
- 518 Shirley Ln
- 512 Thomas Dr
- 1112 Richmont St
- 119 W Drinker St
- 121 W Drinker St
- 117 W Drinker St
- 115 W Drinker St
- 201 W Drinker St
- 125 Barton St
- 119 Barton St
- 205 W Drinker St
- 117 Barton St
- 1713 Tripp Ave
- 207 W Drinker St
- 138 W Drinker St
- 200 W Drinker St
- 124 W Drinker St
- 126 Barton St
- 120 Barton St
- 113 W Drinker St
- 209 W Drinker St Unit 211
- 113 Barton St Unit 115
- 105 Church St

