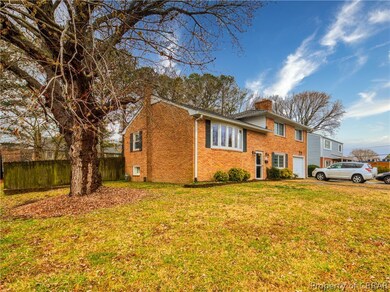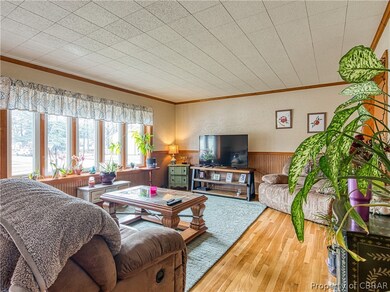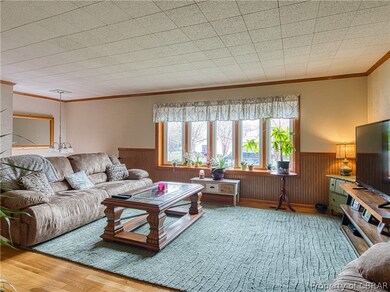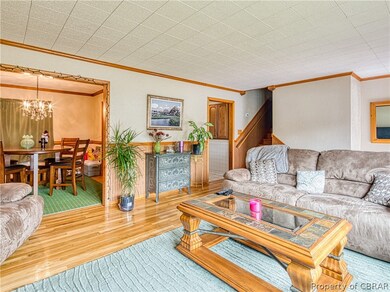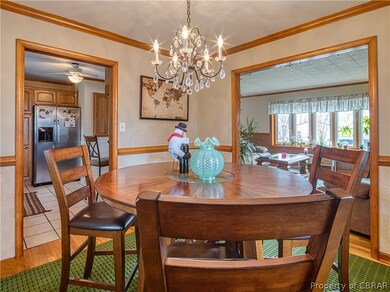
119 Waltham St Hampton, VA 23666
Hampton Roads Center NeighborhoodHighlights
- Wood Flooring
- Breakfast Area or Nook
- 1 Car Attached Garage
- Separate Formal Living Room
- Workshop
- Forced Air Heating and Cooling System
About This Home
As of May 2021Welcome home to this beautiful brick split-level custom-built home! Come in and walk down to the informal living space that offers a stone fireplace that you can cozy up to during the colder months and a convenient half bath and laundry room right off of the garage! Perfect spot to watch all of the sports your little heart desires. Go up the steps to the 2nd level where it has the more formal living space with fantastic hardwood floors, formal dining space, and a great kitchen with stainless steel appliances! Go out to the backyard and enjoy the privacy that you get with your fully fenced-in yard! Sit on the back concrete patio and enjoy a nice cookout with friends and family! Updates include: Roof, furnace, and the triple-paned windows are all newer in the home. The furnace has a dehumidifier on it as well.
Last Agent to Sell the Property
KW Allegiance License #0225219347 Listed on: 03/04/2021

Last Buyer's Agent
NON MLS USER MLS
NON MLS OFFICE
Home Details
Home Type
- Single Family
Est. Annual Taxes
- $2,455
Year Built
- Built in 1966
Lot Details
- 10,019 Sq Ft Lot
- Privacy Fence
- Fenced
Parking
- 1 Car Attached Garage
- Driveway
- On-Street Parking
- Off-Street Parking
Home Design
- Split Foyer
- Brick Exterior Construction
- Asphalt Roof
- Wood Siding
Interior Spaces
- 1,731 Sq Ft Home
- 2-Story Property
- Ceiling Fan
- Fireplace Features Masonry
- Gas Fireplace
- Separate Formal Living Room
- Dining Area
- Workshop
Kitchen
- Breakfast Area or Nook
- Eat-In Kitchen
- Electric Cooktop
- Dishwasher
Flooring
- Wood
- Partially Carpeted
- Ceramic Tile
Bedrooms and Bathrooms
- 3 Bedrooms
Basement
- Partial Basement
- Crawl Space
Schools
- Luther W. Machen Elementary School
- Cesar Tarrant Middle School
- Bethel High School
Utilities
- Forced Air Heating and Cooling System
- Heating System Uses Natural Gas
- Gas Water Heater
Community Details
- Tide Mill Farms Subdivision
Listing and Financial Details
- Assessor Parcel Number 6000325
Ownership History
Purchase Details
Home Financials for this Owner
Home Financials are based on the most recent Mortgage that was taken out on this home.Similar Homes in Hampton, VA
Home Values in the Area
Average Home Value in this Area
Purchase History
| Date | Type | Sale Price | Title Company |
|---|---|---|---|
| Warranty Deed | $235,000 | Landmark Title Llc |
Mortgage History
| Date | Status | Loan Amount | Loan Type |
|---|---|---|---|
| Open | $240,405 | VA |
Property History
| Date | Event | Price | Change | Sq Ft Price |
|---|---|---|---|---|
| 06/03/2025 06/03/25 | For Sale | $339,900 | +44.6% | $196 / Sq Ft |
| 05/05/2021 05/05/21 | Sold | $235,000 | +4.9% | $136 / Sq Ft |
| 04/05/2021 04/05/21 | Pending | -- | -- | -- |
| 03/04/2021 03/04/21 | For Sale | $224,000 | -- | $129 / Sq Ft |
Tax History Compared to Growth
Tax History
| Year | Tax Paid | Tax Assessment Tax Assessment Total Assessment is a certain percentage of the fair market value that is determined by local assessors to be the total taxable value of land and additions on the property. | Land | Improvement |
|---|---|---|---|---|
| 2024 | $3,426 | $297,900 | $70,000 | $227,900 |
| 2023 | $3,187 | $274,700 | $65,000 | $209,700 |
| 2022 | $2,854 | $241,900 | $55,000 | $186,900 |
| 2021 | $2,771 | $213,000 | $55,000 | $158,000 |
| 2020 | $2,337 | $188,500 | $55,000 | $133,500 |
| 2019 | $2,293 | $184,900 | $55,000 | $129,900 |
| 2018 | $2,315 | $177,900 | $45,000 | $132,900 |
| 2017 | $2,300 | $0 | $0 | $0 |
| 2016 | $2,237 | $172,800 | $0 | $0 |
| 2015 | $2,237 | $0 | $0 | $0 |
| 2014 | $2,331 | $172,800 | $45,000 | $127,800 |
Agents Affiliated with this Home
-
Sofiane Nianduillet
S
Seller's Agent in 2025
Sofiane Nianduillet
EXP Realty LLC
(757) 218-8502
8 Total Sales
-
Kathleen McKone

Seller's Agent in 2021
Kathleen McKone
KW Allegiance
(757) 951-7976
2 in this area
249 Total Sales
-
N
Buyer's Agent in 2021
NON MLS USER MLS
NON MLS OFFICE
Map
Source: Chesapeake Bay & Rivers Association of REALTORS®
MLS Number: 2105615
APN: 6000325

