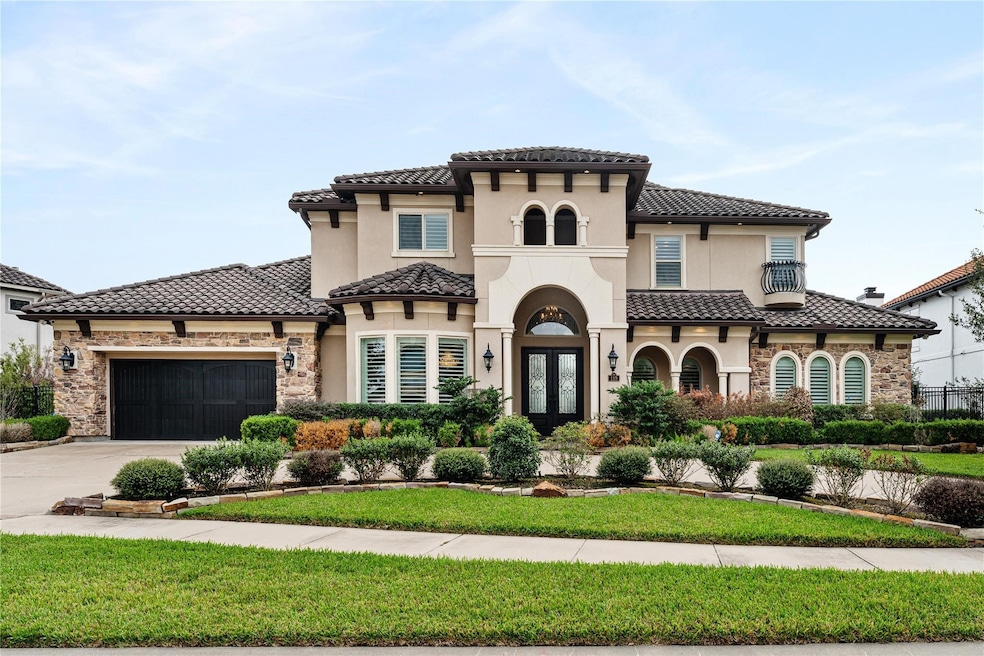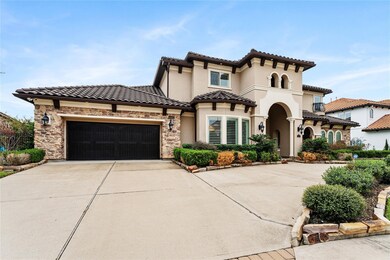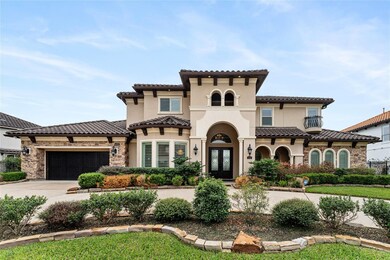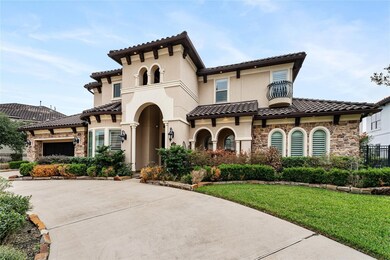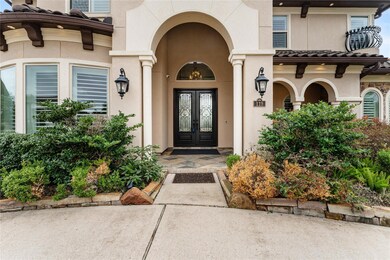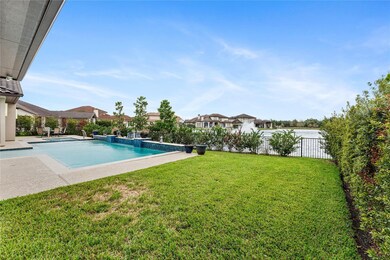
119 Walton Water Way Ln Fulshear, TX 77441
Cross Creek Ranch NeighborhoodEstimated payment $11,468/month
Highlights
- Lake Front
- Tennis Courts
- Heated In Ground Pool
- Dean Leaman Junior High School Rated A
- Wine Room
- Gated Community
About This Home
Experience luxury at its finest in this exclusive waterfront enclave within the award-winning, master-planned community of Cross Creek Ranch. This exceptional home seamlessly blends formal elegance with casual family living. The striking exterior leads to a grand entry, featuring double doors and a bright foyer with soaring two-story ceilings. A formal dining room, complete with a stunning wet bar, and a home office with custom built-ins enhance the space. The expansive kitchen, outfitted with Viking stainless steel appliances and extended granite countertops, opens to the spacious living room and breakfast area. Floor-to-ceiling windows offer breathtaking views of your private oasis, complete with a pristine pool and outdoor kitchen. Upstairs, you'll find a versatile flex space, three bedrooms, each with ensuite bathrooms and walk-in closets, offering ample privacy and comfort.
Home Details
Home Type
- Single Family
Est. Annual Taxes
- $35,949
Year Built
- Built in 2014
Lot Details
- 0.32 Acre Lot
- Lake Front
- Back Yard Fenced
- Sprinkler System
HOA Fees
- $188 Monthly HOA Fees
Parking
- 3 Car Garage
Home Design
- Traditional Architecture
- Slab Foundation
- Composition Roof
- Stone Siding
- Radiant Barrier
- Stucco
Interior Spaces
- 5,331 Sq Ft Home
- 2-Story Property
- Dual Staircase
- Dry Bar
- Crown Molding
- High Ceiling
- Ceiling Fan
- Window Treatments
- Insulated Doors
- Formal Entry
- Wine Room
- Family Room Off Kitchen
- Living Room
- Breakfast Room
- Combination Kitchen and Dining Room
- Home Office
- Game Room
- Utility Room
- Dryer
- Lake Views
Kitchen
- Breakfast Bar
- Walk-In Pantry
- Butlers Pantry
- Double Convection Oven
- Electric Oven
- Gas Range
- Microwave
- Dishwasher
- Kitchen Island
- Disposal
Flooring
- Engineered Wood
- Tile
Bedrooms and Bathrooms
- 5 Bedrooms
- Maid or Guest Quarters
- 6 Full Bathrooms
- Double Vanity
- Soaking Tub
- Bathtub with Shower
- Separate Shower
Home Security
- Security System Owned
- Fire and Smoke Detector
Eco-Friendly Details
- Energy-Efficient Windows with Low Emissivity
- Energy-Efficient HVAC
- Energy-Efficient Doors
- Energy-Efficient Thermostat
- Ventilation
Pool
- Heated In Ground Pool
- Gunite Pool
- Spa
Outdoor Features
- Tennis Courts
- Deck
- Covered patio or porch
- Outdoor Kitchen
Schools
- Viola Gilmore Randle Elementary School
- Leaman Junior High School
- Fulshear High School
Utilities
- Forced Air Zoned Heating and Cooling System
- Heating System Uses Gas
- Programmable Thermostat
- Water Softener is Owned
Community Details
Overview
- Association fees include clubhouse, ground maintenance, recreation facilities
- Cia Services Association, Phone Number (713) 981-9000
- Lakes Of Cross Creek Ranch Sec 2 Subdivision
Recreation
- Community Pool
Security
- Security Guard
- Controlled Access
- Gated Community
Map
Home Values in the Area
Average Home Value in this Area
Tax History
| Year | Tax Paid | Tax Assessment Tax Assessment Total Assessment is a certain percentage of the fair market value that is determined by local assessors to be the total taxable value of land and additions on the property. | Land | Improvement |
|---|---|---|---|---|
| 2023 | $35,949 | $1,242,827 | $194,000 | $1,048,827 |
| 2022 | $22,374 | $765,460 | $0 | $882,780 |
| 2021 | $23,216 | $695,870 | $194,000 | $501,870 |
| 2020 | $25,447 | $755,500 | $194,000 | $561,500 |
| 2019 | $26,289 | $760,930 | $194,000 | $566,930 |
| 2018 | $25,113 | $725,810 | $194,000 | $531,810 |
| 2017 | $24,452 | $705,690 | $194,000 | $511,690 |
| 2016 | $24,415 | $704,630 | $200,000 | $504,630 |
| 2015 | $12,378 | $579,050 | $123,000 | $456,050 |
| 2014 | $2,648 | $123,000 | $123,000 | $0 |
Property History
| Date | Event | Price | Change | Sq Ft Price |
|---|---|---|---|---|
| 03/27/2025 03/27/25 | Pending | -- | -- | -- |
| 03/22/2025 03/22/25 | Price Changed | $1,480,000 | +5.9% | $278 / Sq Ft |
| 03/17/2025 03/17/25 | For Sale | $1,398,000 | -2.2% | $262 / Sq Ft |
| 09/14/2022 09/14/22 | Off Market | -- | -- | -- |
| 09/07/2022 09/07/22 | Sold | -- | -- | -- |
| 08/03/2022 08/03/22 | Pending | -- | -- | -- |
| 07/27/2022 07/27/22 | For Sale | $1,430,000 | -- | $268 / Sq Ft |
Purchase History
| Date | Type | Sale Price | Title Company |
|---|---|---|---|
| Deed | -- | -- | |
| Vendors Lien | -- | Startex Title Co | |
| Deed | -- | -- | |
| Deed | -- | -- | |
| Deed | -- | -- |
Mortgage History
| Date | Status | Loan Amount | Loan Type |
|---|---|---|---|
| Open | $920,000 | New Conventional | |
| Previous Owner | $600,000 | Adjustable Rate Mortgage/ARM | |
| Closed | $0 | Purchase Money Mortgage |
Similar Homes in the area
Source: Houston Association of REALTORS®
MLS Number: 78305418
APN: 4802-02-002-0100-901
- 11 Floral Hills Ln
- 15 Floral Hills Ln
- 107 Lake View Loop
- 6010 Cross Creek Harbor Ln
- 5923 Pedernales Bend Ln
- 29119 Marina Point Ln
- 31611 Farlam Farms Trail
- 7910 Rolling Stone Dr
- 6570 Scarlet Pond Ln
- 4103 Willowisp Ct
- 29031 Zacate Creek Ln
- 29015 Zacate Creek Ln
- 29007 Zacate Creek Ln
- 29026 Zacate Creek Ln
- 29154 Marina Point Ln
- 29806 Ellwood Ln
- 29818 Ellwood Ln
- 29822 Ellwood Ln
- 29855 Cotton Kress Ct
- 29867 Cotton Kress Ct
