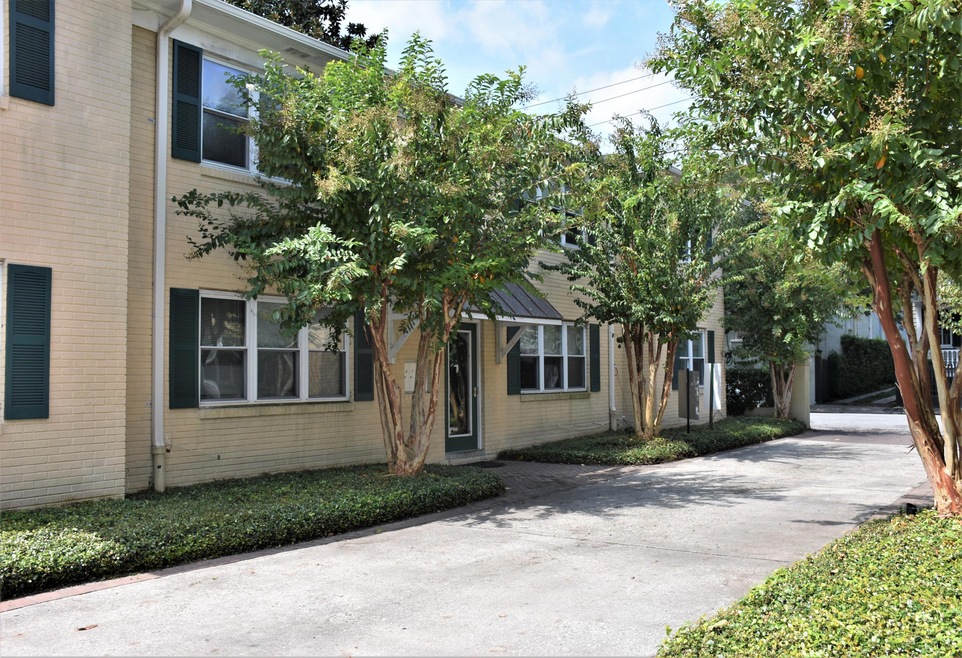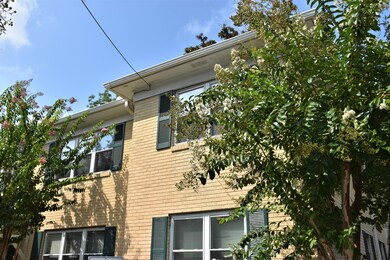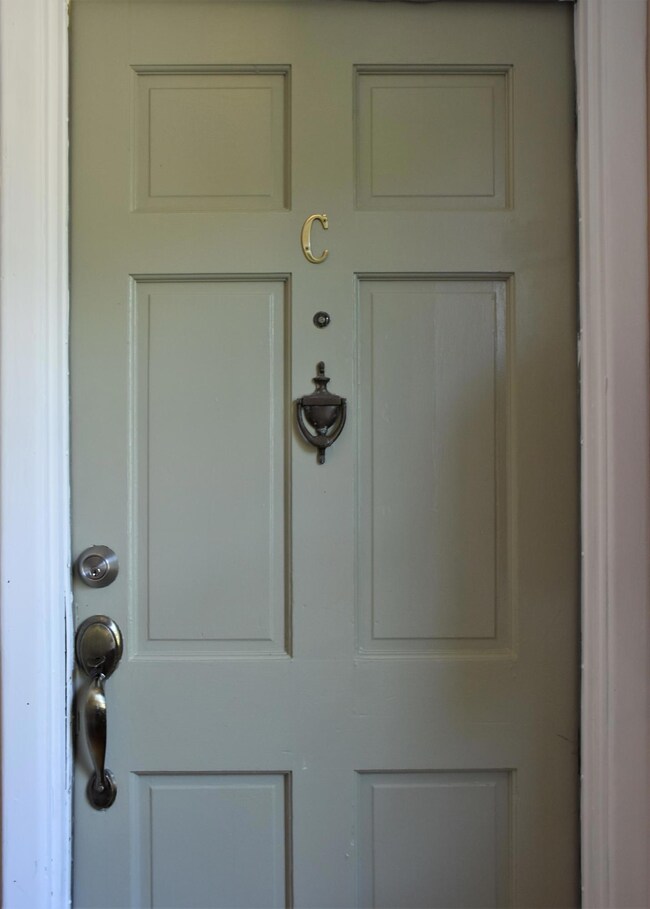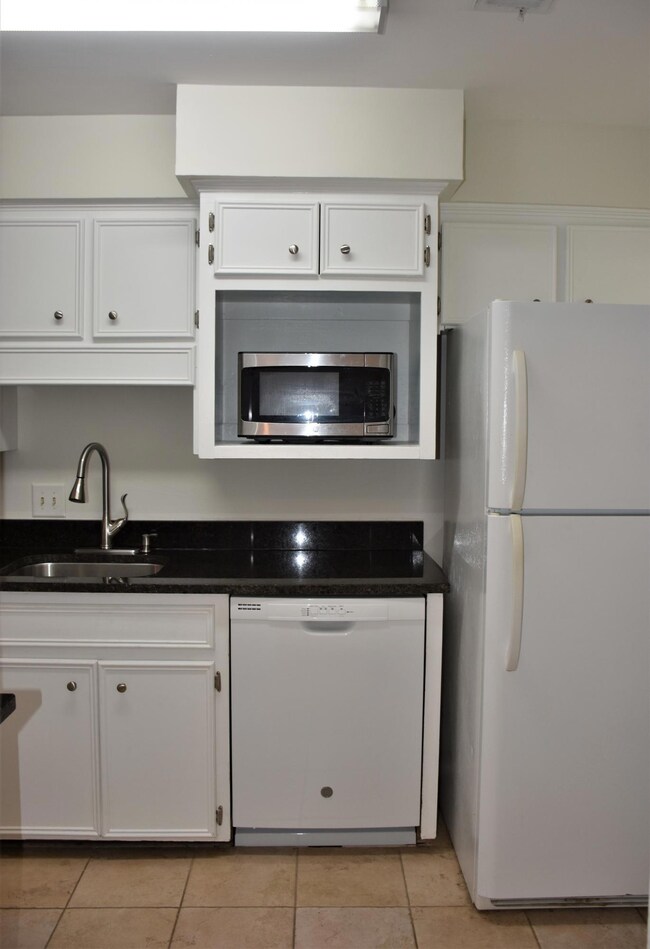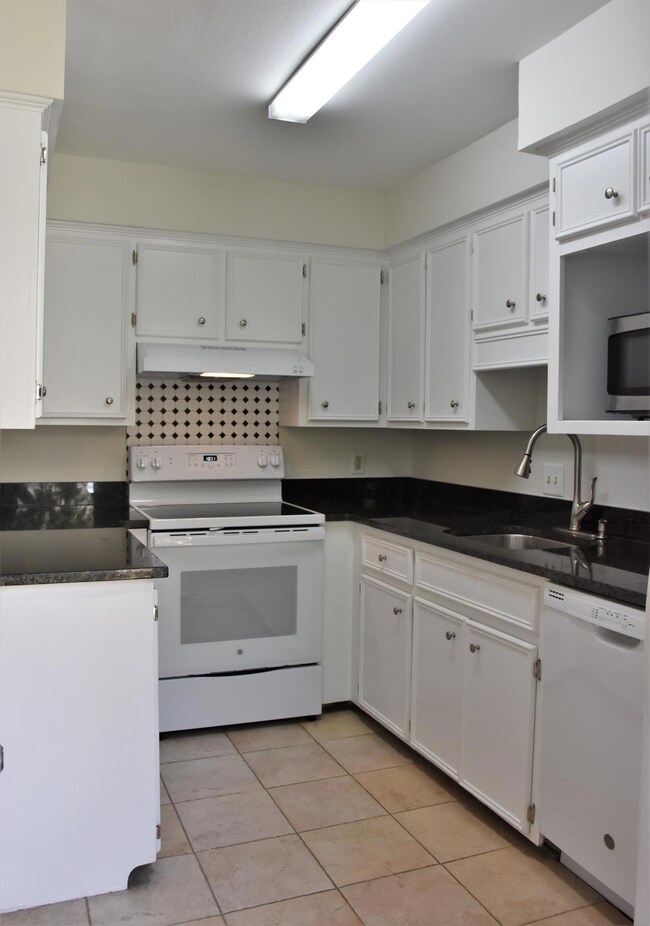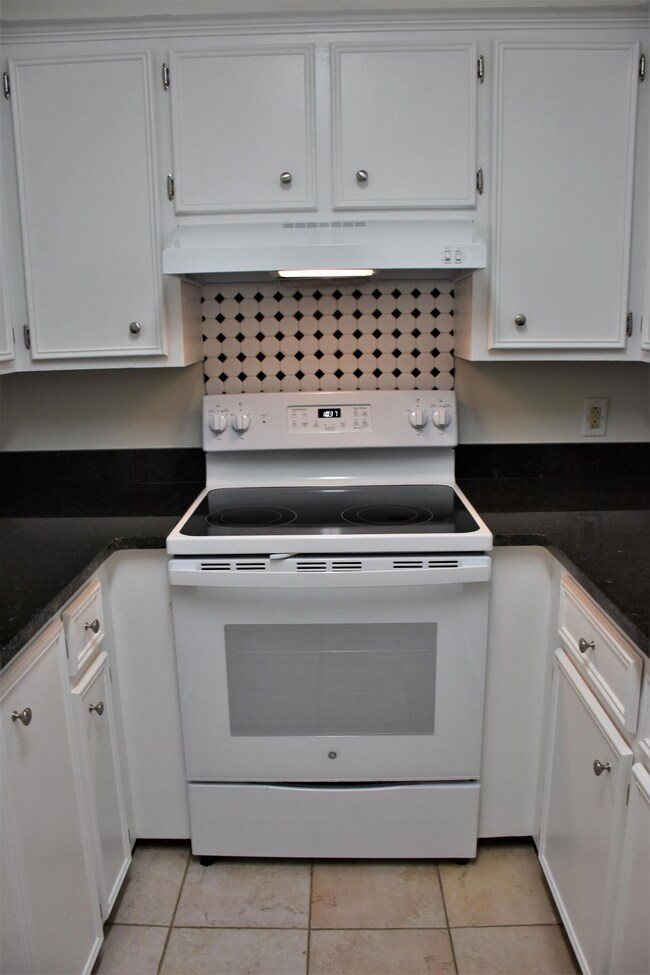
119 Wentworth St Unit C Charleston, SC 29401
Harleston Village NeighborhoodHighlights
- Cooling Available
- Combination Dining and Living Room
- Stacked Washer and Dryer
- Ceramic Tile Flooring
- Ceiling Fan
- 3-minute walk to Gangi Courtyard
About This Home
As of April 2021Don't miss this opportunity for a lucrative investment. Walking distance to COC, MUSC, dining and entertainment. There is even a corner grocery store just steps away for convenience. This unit is move right in ready. New flat top stove and dishwasher along with new counter tops have just been installed as well as new wood laminate flooring in both bedrooms. The kitchen and bathroom have ceramic tile floors. There is a fresh coat of paint in all the rooms. The HVAC was replace in 2019. There is a separately deeded parking space (#7) included in the sale, which is priceless in downtown Charleston. Rental history for unit and parking space available upon request.
Home Details
Home Type
- Single Family
Est. Annual Taxes
- $4,353
Year Built
- Built in 1960
Parking
- Off-Street Parking
Home Design
- Brick Exterior Construction
- Slab Foundation
Interior Spaces
- 937 Sq Ft Home
- 1-Story Property
- Smooth Ceilings
- Ceiling Fan
- Combination Dining and Living Room
- Dishwasher
- Stacked Washer and Dryer
Flooring
- Laminate
- Ceramic Tile
Bedrooms and Bathrooms
- 2 Bedrooms
- 1 Full Bathroom
Schools
- Memminger Elementary School
- Simmons Pinckney Middle School
- Burke High School
Utilities
- Cooling Available
- Heat Pump System
Community Details
- Harleston Village Subdivision
Ownership History
Purchase Details
Purchase Details
Home Financials for this Owner
Home Financials are based on the most recent Mortgage that was taken out on this home.Purchase Details
Home Financials for this Owner
Home Financials are based on the most recent Mortgage that was taken out on this home.Purchase Details
Purchase Details
Purchase Details
Map
Similar Homes in the area
Home Values in the Area
Average Home Value in this Area
Purchase History
| Date | Type | Sale Price | Title Company |
|---|---|---|---|
| Deed | $470,000 | None Listed On Document | |
| Deed | $337,000 | None Available | |
| Deed | $3,520,000 | None Available | |
| Deed | $2,000,000 | -- | |
| Limited Warranty Deed | $3,075,000 | None Available | |
| Limited Warranty Deed | $1,055,000 | -- |
Mortgage History
| Date | Status | Loan Amount | Loan Type |
|---|---|---|---|
| Previous Owner | $337,000 | Purchase Money Mortgage |
Property History
| Date | Event | Price | Change | Sq Ft Price |
|---|---|---|---|---|
| 04/26/2021 04/26/21 | Sold | $337,000 | 0.0% | $360 / Sq Ft |
| 03/27/2021 03/27/21 | Pending | -- | -- | -- |
| 02/02/2021 02/02/21 | For Sale | $337,000 | -4.3% | $360 / Sq Ft |
| 03/31/2016 03/31/16 | Sold | $352,000 | -4.3% | $376 / Sq Ft |
| 02/21/2016 02/21/16 | Pending | -- | -- | -- |
| 01/17/2016 01/17/16 | For Sale | $368,000 | -- | $393 / Sq Ft |
Tax History
| Year | Tax Paid | Tax Assessment Tax Assessment Total Assessment is a certain percentage of the fair market value that is determined by local assessors to be the total taxable value of land and additions on the property. | Land | Improvement |
|---|---|---|---|---|
| 2023 | $4,353 | $14,820 | $0 | $0 |
| 2022 | $4,012 | $14,820 | $0 | $0 |
| 2021 | $5,354 | $20,150 | $0 | $0 |
| 2020 | $5,315 | $20,150 | $0 | $0 |
| 2019 | $4,857 | $17,520 | $0 | $0 |
| 2017 | $4,641 | $17,520 | $0 | $0 |
| 2016 | $3,333 | $12,900 | $0 | $0 |
| 2015 | $3,183 | $12,900 | $0 | $0 |
| 2014 | $2,843 | $0 | $0 | $0 |
| 2011 | -- | $0 | $0 | $0 |
Source: CHS Regional MLS
MLS Number: 21002707
APN: 457-04-03-069
- 66 Beaufain St
- 31 Coming St
- 133 Wentworth St
- 21 1/2 Pitt St
- 9 West St Unit 1
- 34 Smith St
- 33 Pitt St Unit 3
- 155 Wentworth St Unit A
- 24 Archdale St
- 40 Pitt St
- 8 Poulnot Ln
- 154 Wentworth St
- 41 Pitt St
- 19 Smith St Unit D
- 19 Smith St Unit A
- 19 Smith St Unit B
- 19 Smith St Unit C
- 166 1/2 Queen St
- 5 Gadsdenboro St Unit 204
- 5 Gadsdenboro St Unit 503
