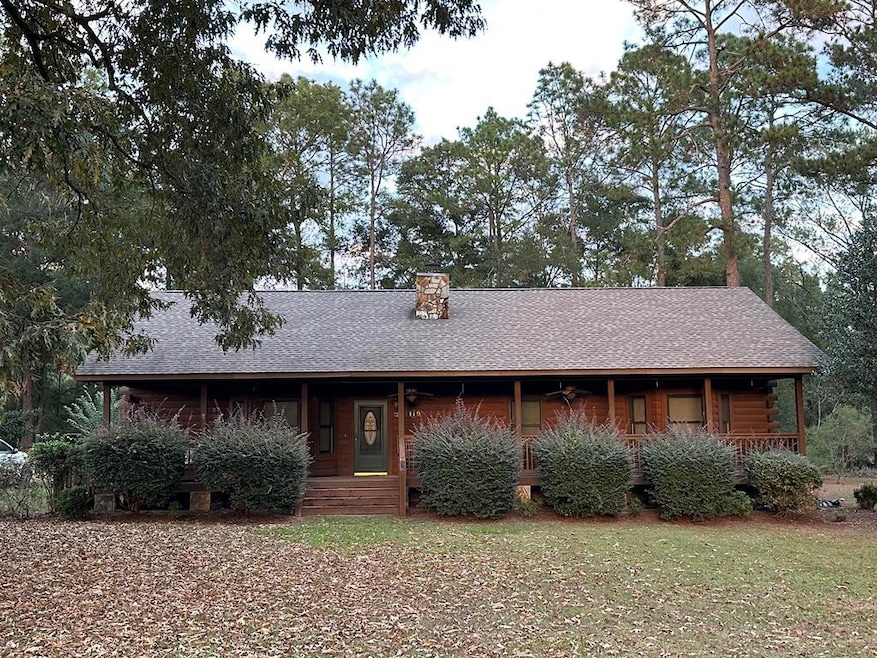
119 Whispering Pines Dr Bainbridge, GA 39819
Highlights
- Sitting Area In Primary Bedroom
- Ranch Style House
- Covered patio or porch
- Open Floorplan
- Wood Flooring
- Cul-De-Sac
About This Home
As of June 2025Escape to the serene beauty of nature in this stunning 2 bedroom, 2 bath log home, where timeless charm meets modern comfort. Beautiful cypress walls in large great room with wood burning fireplace. Nestled on a spacious lot on a cul-de-sac with a rocking chair covered front porch. This home offers the perfect blend of rustic elegance and contemporary living. Call today before it's too late!
Last Agent to Sell the Property
Premier Group Realty Brokerage Phone: 2292469837 License #164631 Listed on: 11/18/2024
Home Details
Home Type
- Single Family
Est. Annual Taxes
- $1,872
Year Built
- Built in 2003
Lot Details
- 1.23 Acre Lot
- Cul-De-Sac
Home Design
- Ranch Style House
- Shingle Roof
- Architectural Shingle Roof
- Wood Siding
Interior Spaces
- 1,772 Sq Ft Home
- Open Floorplan
- Fireplace Features Masonry
- Crawl Space
- Laundry Room
Kitchen
- Stove
- Built-In Microwave
- Dishwasher
Flooring
- Wood
- Vinyl
Bedrooms and Bathrooms
- 2 Bedrooms
- Sitting Area In Primary Bedroom
- Dual Closets
- Walk-In Closet
- 2 Full Bathrooms
- Primary Bathroom includes a Walk-In Shower
Parking
- Driveway
- Open Parking
Outdoor Features
- Covered patio or porch
Utilities
- Central Heating and Cooling System
- Well
Community Details
- The community has rules related to covenants, conditions, and restrictions
Listing and Financial Details
- Assessor Parcel Number 0084A052
Ownership History
Purchase Details
Home Financials for this Owner
Home Financials are based on the most recent Mortgage that was taken out on this home.Purchase Details
Home Financials for this Owner
Home Financials are based on the most recent Mortgage that was taken out on this home.Similar Homes in Bainbridge, GA
Home Values in the Area
Average Home Value in this Area
Purchase History
| Date | Type | Sale Price | Title Company |
|---|---|---|---|
| Warranty Deed | $180,000 | -- | |
| Warranty Deed | $110,000 | -- |
Mortgage History
| Date | Status | Loan Amount | Loan Type |
|---|---|---|---|
| Previous Owner | $88,000 | New Conventional |
Property History
| Date | Event | Price | Change | Sq Ft Price |
|---|---|---|---|---|
| 06/25/2025 06/25/25 | Sold | $205,000 | -8.9% | $116 / Sq Ft |
| 06/16/2025 06/16/25 | Pending | -- | -- | -- |
| 05/29/2025 05/29/25 | For Sale | $225,000 | +25.0% | $127 / Sq Ft |
| 12/06/2024 12/06/24 | Sold | $180,000 | -10.0% | $102 / Sq Ft |
| 11/21/2024 11/21/24 | Pending | -- | -- | -- |
| 11/18/2024 11/18/24 | For Sale | $199,900 | +81.7% | $113 / Sq Ft |
| 05/25/2017 05/25/17 | Sold | $110,000 | -15.3% | $62 / Sq Ft |
| 03/29/2017 03/29/17 | Pending | -- | -- | -- |
| 03/17/2017 03/17/17 | For Sale | $129,900 | -- | $73 / Sq Ft |
Tax History Compared to Growth
Tax History
| Year | Tax Paid | Tax Assessment Tax Assessment Total Assessment is a certain percentage of the fair market value that is determined by local assessors to be the total taxable value of land and additions on the property. | Land | Improvement |
|---|---|---|---|---|
| 2024 | $1,902 | $70,045 | $7,400 | $62,645 |
| 2023 | $1,478 | $70,045 | $7,400 | $62,645 |
| 2022 | $1,840 | $70,227 | $7,400 | $62,827 |
| 2021 | $1,487 | $57,098 | $7,400 | $49,698 |
| 2020 | $1,348 | $50,102 | $7,400 | $42,702 |
| 2019 | $1,330 | $47,918 | $7,400 | $40,518 |
| 2018 | $1,193 | $52,375 | $7,400 | $44,975 |
| 2017 | $1,654 | $52,727 | $7,400 | $45,327 |
| 2016 | $0 | $52,727 | $7,400 | $45,327 |
| 2015 | -- | $52,727 | $7,400 | $45,327 |
| 2013 | -- | $52,727 | $7,400 | $45,327 |
Agents Affiliated with this Home
-
Teresa Simkins

Seller's Agent in 2025
Teresa Simkins
Coldwell Banker Brock Realty
(229) 220-4546
140 Total Sales
-
Jennifer Boutwell

Buyer's Agent in 2025
Jennifer Boutwell
Era Simpson Realty
(229) 254-0388
90 Total Sales
-
Gail Long
G
Seller's Agent in 2024
Gail Long
Premier Group Realty
(229) 220-2980
206 Total Sales
-
Larry Lennard

Seller Co-Listing Agent in 2024
Larry Lennard
Premier Group Realty
(229) 220-1031
230 Total Sales
-
Brady Haire

Buyer Co-Listing Agent in 2024
Brady Haire
Premier Group Realty
100 Total Sales
-
Cathy Mcconnell
C
Seller's Agent in 2017
Cathy Mcconnell
Premier Group Realty
(229) 220-0243
32 Total Sales
Map
Source: Southwest Georgia Board of REALTORS®
MLS Number: 13619
APN: 0084A-052-000
- 1403 Faceville Hwy
- 145 Robin Ln
- Lot 12 A Mountain View Way Unit 12
- Lot 13 A Mountain View Way Unit 13 A
- 122 Laurel Ln
- 129 Mimosa Ln
- 4334 Faceville Hwy
- 1101 Faceville Hwy
- 1000 Faceville Hwy
- 186 River Oaks Dr
- 112 River Oaks Dr
- 1534 Fairway Dr
- 140 Ansley St
- 187 River Oaks Rd
- TBD LOT 29 Seminole Ridge S D
- TBD LOT 2 Seminole Ridge S D
- TBD LOT 98 Seminole Ridge S D
- TBD LOTS 1, 2 Seminole Ridge S D
- TBD LOT 77, 78 Seminole Ridge S D
- 909 Cox Ave
