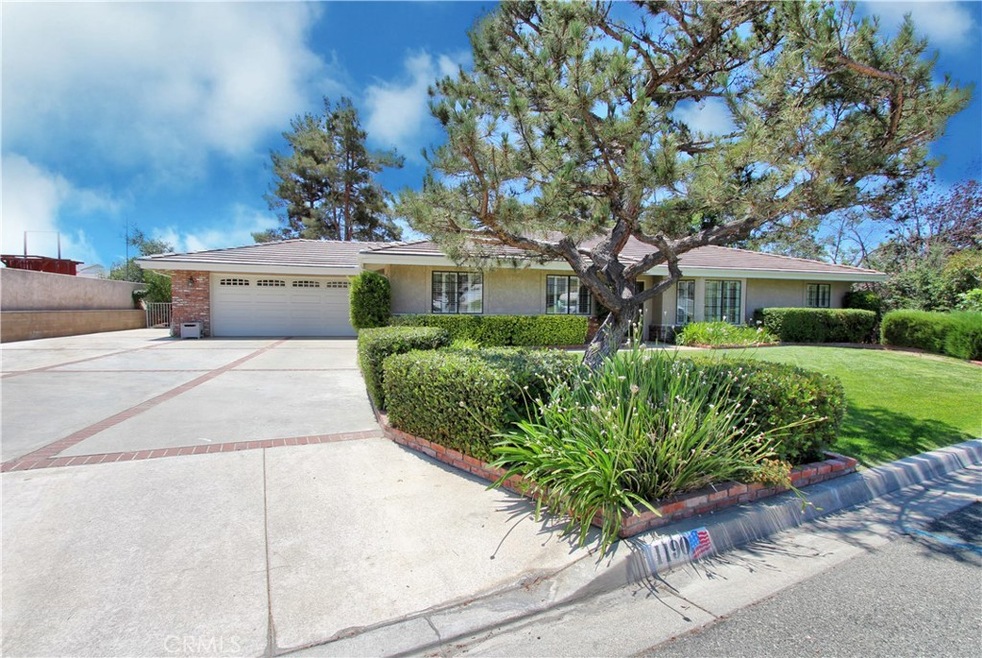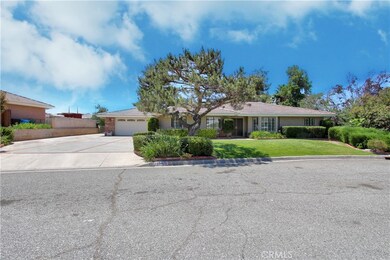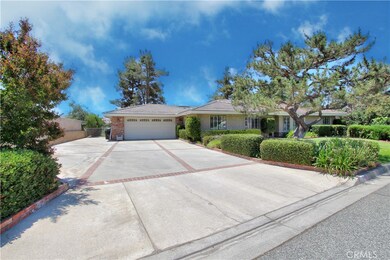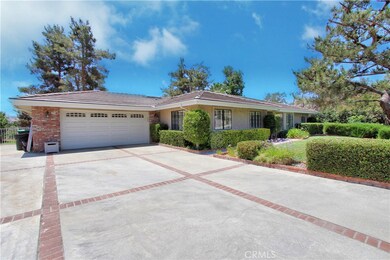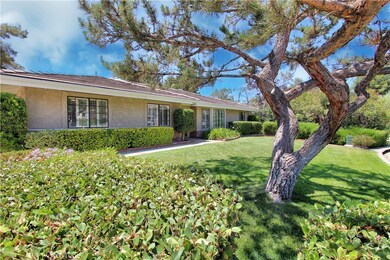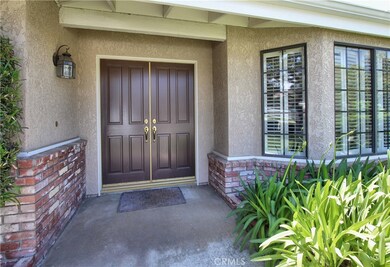
1190 Fairway Ln Calimesa, CA 92320
Estimated Value: $620,000 - $706,000
Highlights
- Open Floorplan
- Wood Flooring
- High Ceiling
- Mountain View
- Main Floor Bedroom
- Quartz Countertops
About This Home
As of October 2021Welcome home to Fairway Lane in Calimesa with beautiful views on over ¼ of an acre! This immaculate and stunning single-story home features: Almost 2,000 sf of living area; 3 bedrooms and 2 full bathrooms; Attached 2-car garage; Double door entryway; Formal Living Room with wood shutters; Living Room with wood burning brick fireplace, wet bar, and tall ceilings that is open to the dining area and kitchen; The kitchen is spacious and has wood cabinetry, quartz countertops, large blanco sink, upgraded GE slate appliances, and garden window looking out to the backyard; The master bedroom has tall ceilings and a sliding glass door leading out to the backyard, as well; The master bathroom features dual sinks, large walk-in closet, walk-in shower, and bathtub; The flooring has upgraded carpeting and wood ceramic tile. Bonus features include: NEW tile roof (just installed earlier this year in 2021), RV Parking with dump station, wrought iron fencing, alarm system, patio cover with pavered/concrete deck and flood lights, gated dog run area, & luscious landscaping/trees! The views out the backyard face the old Calimesa Golf Course with more views of the hills/mountains. Don't wait long, this fabulous home won't last!
Home Details
Home Type
- Single Family
Est. Annual Taxes
- $7,999
Year Built
- Built in 1986
Lot Details
- 0.26 Acre Lot
- Cul-De-Sac
- Landscaped
- Sprinkler System
- Private Yard
- Lawn
- Back and Front Yard
Parking
- 2 Car Direct Access Garage
- Parking Available
- Front Facing Garage
- Single Garage Door
- Garage Door Opener
- Driveway
Property Views
- Mountain
- Hills
Home Design
- Patio Home
- Tile Roof
Interior Spaces
- 1,997 Sq Ft Home
- 1-Story Property
- Open Floorplan
- Wet Bar
- High Ceiling
- Ceiling Fan
- Recessed Lighting
- Entryway
- Family Room with Fireplace
- Family Room Off Kitchen
- Living Room
- Dining Room
- Center Hall
Kitchen
- Open to Family Room
- Eat-In Kitchen
- Breakfast Bar
- Gas Range
- Microwave
- Dishwasher
- Quartz Countertops
- Disposal
Flooring
- Wood
- Carpet
- Tile
Bedrooms and Bathrooms
- 3 Main Level Bedrooms
- Walk-In Closet
- Upgraded Bathroom
- 2 Full Bathrooms
- Dual Vanity Sinks in Primary Bathroom
- Bathtub with Shower
- Separate Shower
- Exhaust Fan In Bathroom
Laundry
- Laundry Room
- Laundry in Garage
Home Security
- Carbon Monoxide Detectors
- Fire and Smoke Detector
Outdoor Features
- Concrete Porch or Patio
- Rain Gutters
Utilities
- Central Heating and Cooling System
- Natural Gas Connected
- Water Heater
Community Details
- No Home Owners Association
Listing and Financial Details
- Tax Lot 14
- Tax Tract Number 12201
- Assessor Parcel Number 410210058
Ownership History
Purchase Details
Home Financials for this Owner
Home Financials are based on the most recent Mortgage that was taken out on this home.Purchase Details
Home Financials for this Owner
Home Financials are based on the most recent Mortgage that was taken out on this home.Purchase Details
Similar Homes in Calimesa, CA
Home Values in the Area
Average Home Value in this Area
Purchase History
| Date | Buyer | Sale Price | Title Company |
|---|---|---|---|
| Marksbury Megan | -- | -- | |
| Manning Shawna | $595,000 | Fidelity National Title | |
| Marksbury Megan | -- | -- | |
| Marksbury Gregory K | -- | None Available |
Mortgage History
| Date | Status | Borrower | Loan Amount |
|---|---|---|---|
| Open | Manning Shawna | $470,000 | |
| Previous Owner | Marksbury Greg | $150,900 |
Property History
| Date | Event | Price | Change | Sq Ft Price |
|---|---|---|---|---|
| 10/26/2021 10/26/21 | Sold | $595,000 | 0.0% | $298 / Sq Ft |
| 06/25/2021 06/25/21 | For Sale | $595,000 | -- | $298 / Sq Ft |
Tax History Compared to Growth
Tax History
| Year | Tax Paid | Tax Assessment Tax Assessment Total Assessment is a certain percentage of the fair market value that is determined by local assessors to be the total taxable value of land and additions on the property. | Land | Improvement |
|---|---|---|---|---|
| 2023 | $7,999 | $651,900 | $76,500 | $575,400 |
| 2022 | $7,216 | $595,000 | $75,000 | $520,000 |
| 2021 | $4,554 | $375,710 | $130,672 | $245,038 |
| 2020 | $4,550 | $371,859 | $129,333 | $242,526 |
| 2019 | $4,353 | $364,569 | $126,798 | $237,771 |
| 2018 | $4,312 | $357,421 | $124,313 | $233,108 |
| 2017 | $4,215 | $350,414 | $121,876 | $228,538 |
| 2016 | $4,131 | $343,544 | $119,487 | $224,057 |
| 2015 | $4,086 | $338,387 | $117,694 | $220,693 |
| 2014 | $4,001 | $331,761 | $115,390 | $216,371 |
Agents Affiliated with this Home
-
Brandon Mihld

Seller's Agent in 2021
Brandon Mihld
RE/MAX
(909) 709-9841
16 in this area
209 Total Sales
-
Annette Hoefer

Seller Co-Listing Agent in 2021
Annette Hoefer
RE/MAX
(909) 557-4882
12 in this area
153 Total Sales
-
T
Buyer's Agent in 2021
Tesha Aiken
Coldwell Banker Assoc Brkr-SC
Map
Source: California Regional Multiple Listing Service (CRMLS)
MLS Number: EV21139142
APN: 410-210-058
- 1225 2nd Place
- 244 Country Club Dr
- 281 Harruby Dr
- 245 Country Club Dr
- 349 Sandalwood Dr
- 219 Tanglewood Dr
- 344 Smokeridge Trail
- 1270 Nugget Ct
- 380 Smokeridge Trail
- 1334 Pinehurst Dr
- 1229 Pinehurst Dr
- 306 Canyon Ridge
- 35172 Mesa Grande Dr
- 222 Garden Air Ct
- 37 Laurel Ct
- 148 Mesquite Ct
- 35104 Mesa Grande Dr
- 1248 Holly Ln
- 206 Garden Air Ct
- 1001 3rd St Unit 31
- 1190 Fairway Ln
- 1186 Fairway Ln
- 1196 Fairway Ln
- 1191 Fairway Ln
- 1180 Fairway Ln
- 1170 Fairway Ln
- 1176 Fairway Ln
- 1167 Fairway Ln
- 1197 Fairway Ln
- 1166 Fairway Ln
- 1198 Fairway Ln
- 1160 Fairway Ln
- 1163 Fairway Ln
- 1241 Ruby Ct
- 259 Slack Place
- 255 Susan Lee Ct
- 263 Slack Place
- 1245 Ruby Ct
- 255 Slack Place
- 1156 Fairway Ln
