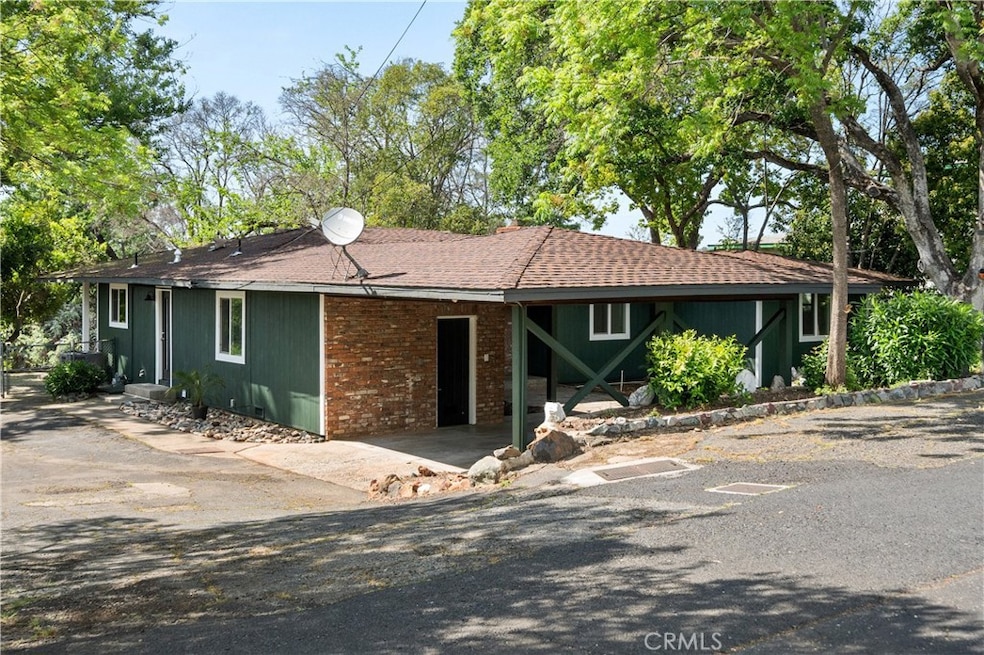Welcome to your own private oasis, a beautifully remodeled home blending classic charm with modern updates! Tucked away on a quiet dead-end street with no backyard neighbors, this home offers a unique sense of peace and privacy, inside and out. This 4-bedroom, 2-bath residence offers over 1,800 square feet of stylish living space, nestled among lush landscaping. As you approach, the wood and brick exterior set an inviting tone. Step inside to a designated foyer and discover a beautifully updated interior featuring stylish laminate floors, fresh interior paint, recessed lighting, and new fixtures. You will love cooking in your brand-new kitchen complete with new appliances, modern cabinetry, designer finishes, sleek epoxy countertops, and a well-positioned breakfast bar, ideal for entertaining family and friends. At the center of the home is the spacious, open-concept great room, where a classic brick fireplace with a wood-burning insert and retro paneled wall bring out timeless mid-century style. The thoughtfully designed layout offers a split-bedroom floor plan, with the primary suite tucked away from the others. The primary bedroom includes its own en-suite bath, providing comfort and privacy. Each of the remaining three bedrooms is generously sized, complete with new ceiling fans, and features distinctive 1950s built-ins, combining vintage charm with everyday functionality. Enjoy piece of mind with a brand-new Heater and AC unit, new water heater, new electrical panel, and new plumbing! Step outside to enjoy a private backyard retreat with a generous concrete patio stretching the length of the home, surrounded by vibrant greenery, perfect for relaxing evenings or weekend BBQs. The oversized carport and abundant parking offer convenience for multiple vehicles, guests, or recreational toys. Centrally located in Oroville, a stone's throw to the Feather River, this home offers easy access to Hwy 70, Lake Oroville, Gold Country Casino, shopping, dining, and more. Don’t miss your chance to own this move-in ready home. Schedule your private showing today!







