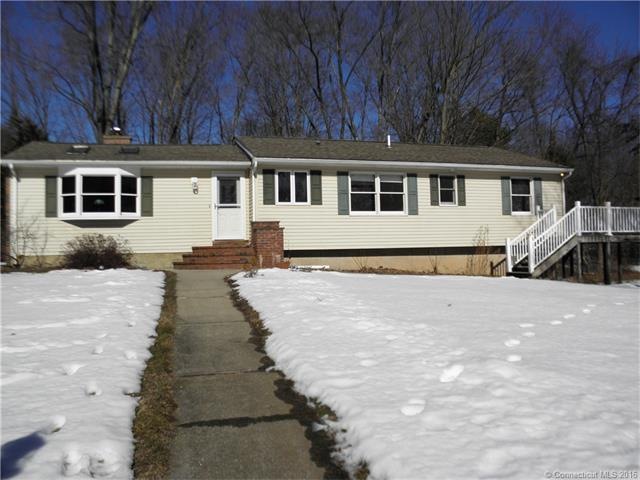
1190 Peck Ln Cheshire, CT 06410
Highlights
- Deck
- Ranch Style House
- Attic
- Darcey School Rated A-
- Partially Wooded Lot
- 1 Fireplace
About This Home
As of June 2016Unique Ranch home set on a large level lot. Large Living Room has wood burning fireplace with stone surround, skylights, cathedral ceiling and ceiling fan! Three bedrooms, 2 full baths, first floor laundry room with washer and dryer - both staying. Home freshly painted, all new carpet throughout & ceiling fans in most rooms! 4 car detached garage with electric, air compressor, chain lift and heat! This is sure to please the car enthusiast. Walk out lower level with lots of storage and a finished room. Fabulous large deck and level yard are wonderful for entertaining. Well and Septic.
Last Agent to Sell the Property
Berkshire Hathaway NE Prop. License #REB.0759335 Listed on: 02/18/2016

Last Buyer's Agent
Lou Ann Brannan
Your Favorite Real Estate License #REB.0756353
Home Details
Home Type
- Single Family
Est. Annual Taxes
- $5,324
Year Built
- Built in 1950
Lot Details
- 0.92 Acre Lot
- Level Lot
- Partially Wooded Lot
Home Design
- Ranch Style House
- Vinyl Siding
Interior Spaces
- 1,474 Sq Ft Home
- Central Vacuum
- Ceiling Fan
- 1 Fireplace
- Workshop
- Attic or Crawl Hatchway Insulated
Kitchen
- Oven or Range
- Microwave
- Dishwasher
Bedrooms and Bathrooms
- 3 Bedrooms
- 2 Full Bathrooms
Laundry
- Laundry Room
- Dryer
- Washer
Partially Finished Basement
- Walk-Out Basement
- Basement Fills Entire Space Under The House
Parking
- 4 Car Detached Garage
- Parking Deck
- Automatic Garage Door Opener
- Gravel Driveway
Outdoor Features
- Deck
- Outdoor Storage
- Wrap Around Porch
Schools
- Highland Elementary School
- Dodd Middle School
- Cheshire High School
Utilities
- Baseboard Heating
- Heating System Uses Oil
- Private Company Owned Well
- Fuel Tank Located in Basement
- Cable TV Available
Community Details
- No Home Owners Association
Ownership History
Purchase Details
Home Financials for this Owner
Home Financials are based on the most recent Mortgage that was taken out on this home.Purchase Details
Home Financials for this Owner
Home Financials are based on the most recent Mortgage that was taken out on this home.Similar Homes in Cheshire, CT
Home Values in the Area
Average Home Value in this Area
Purchase History
| Date | Type | Sale Price | Title Company |
|---|---|---|---|
| Warranty Deed | $300,000 | None Available | |
| Warranty Deed | $300,000 | None Available | |
| Warranty Deed | $237,650 | -- | |
| Warranty Deed | $237,650 | -- |
Mortgage History
| Date | Status | Loan Amount | Loan Type |
|---|---|---|---|
| Open | $275,000 | Purchase Money Mortgage | |
| Closed | $275,000 | Purchase Money Mortgage | |
| Previous Owner | $210,000 | Purchase Money Mortgage |
Property History
| Date | Event | Price | Change | Sq Ft Price |
|---|---|---|---|---|
| 05/25/2025 05/25/25 | For Sale | $419,999 | +76.7% | $285 / Sq Ft |
| 06/17/2016 06/17/16 | Sold | $237,650 | -10.3% | $161 / Sq Ft |
| 04/29/2016 04/29/16 | Pending | -- | -- | -- |
| 02/18/2016 02/18/16 | For Sale | $264,900 | -- | $180 / Sq Ft |
Tax History Compared to Growth
Tax History
| Year | Tax Paid | Tax Assessment Tax Assessment Total Assessment is a certain percentage of the fair market value that is determined by local assessors to be the total taxable value of land and additions on the property. | Land | Improvement |
|---|---|---|---|---|
| 2024 | $6,495 | $236,530 | $73,010 | $163,520 |
| 2023 | $6,000 | $170,980 | $72,990 | $97,990 |
| 2022 | $5,868 | $170,980 | $72,990 | $97,990 |
| 2021 | $5,765 | $170,980 | $72,990 | $97,990 |
| 2020 | $5,680 | $170,980 | $72,990 | $97,990 |
| 2019 | $5,680 | $170,980 | $72,990 | $97,990 |
| 2018 | $5,659 | $173,480 | $73,340 | $100,140 |
| 2017 | $5,541 | $173,480 | $73,340 | $100,140 |
| 2016 | $5,411 | $173,480 | $73,340 | $100,140 |
| 2015 | $5,324 | $173,480 | $73,340 | $100,140 |
| 2014 | $5,248 | $173,480 | $73,340 | $100,140 |
Agents Affiliated with this Home
-
Nicole Campochiaro
N
Seller's Agent in 2025
Nicole Campochiaro
Coldwell Banker Premiere Realtor
(860) 628-2212
1 Total Sale
-
The Sally Bowman Team

Seller's Agent in 2016
The Sally Bowman Team
Berkshire Hathaway Home Services
(203) 687-8026
121 in this area
179 Total Sales
-

Buyer's Agent in 2016
Lou Ann Brannan
Your Favorite Real Estate
(203) 237-4971
Map
Source: SmartMLS
MLS Number: N10109755
APN: CHES-000027-000123
- 33 Roxbury Ct
- 65 Soderman Way Unit 65
- 119 Shea Cir Unit 119
- 116 Shea Cir Unit 116
- 115 Shea Cir Unit 115
- 75 Orleton Ct
- 6 Waterside Way
- 5 Waterside Way
- 520 Peck Ln
- 0 Moss Farms Rd
- 47 Currier Place
- 1078 Wolf Hill Rd
- 68 Woodland Dr
- 336 Peck Ln
- 1481 Marion Rd
- 1517A Blackberry Place
- 319 Redstone Dr
- 1611 Blackberry Place
- 1511 Blackberry Place
- 1500 Blackberry Place
