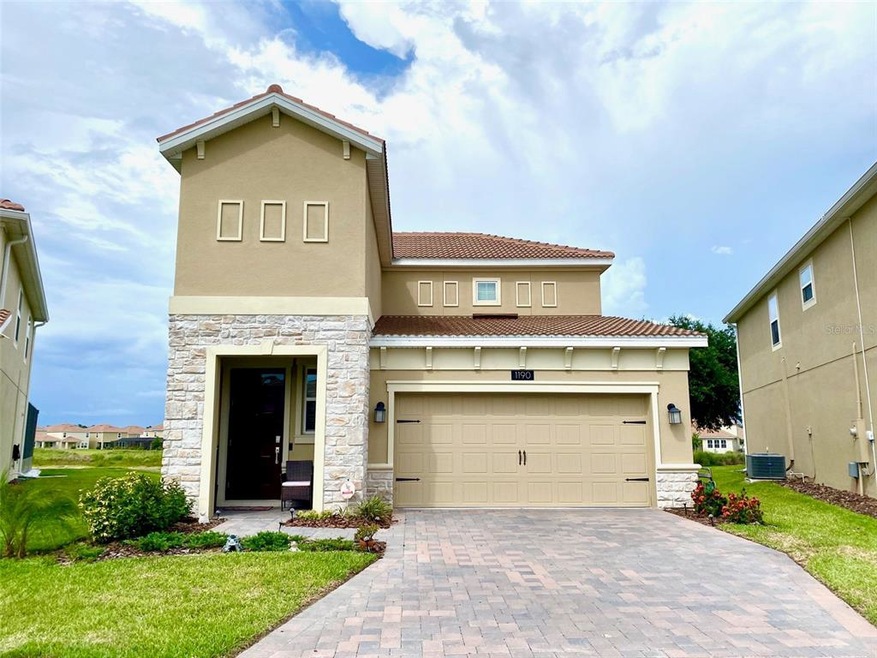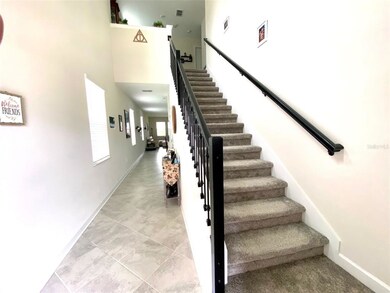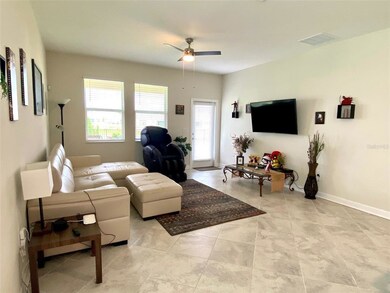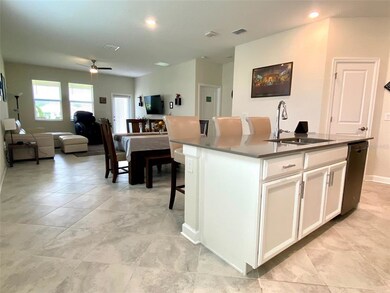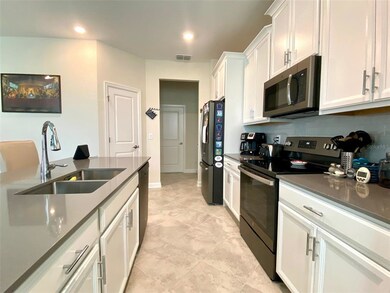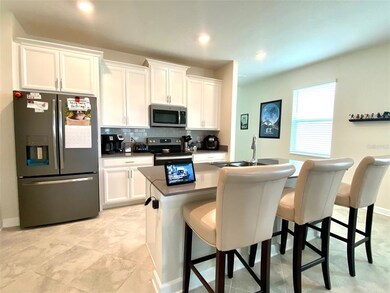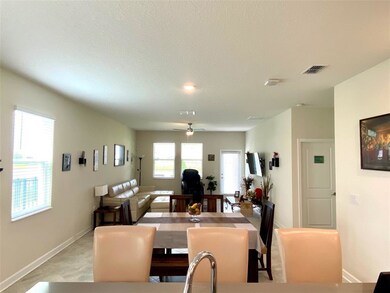
1190 Trappers Trail Loop Champions Gt, FL 33896
Happy Trails NeighborhoodHighlights
- Water Views
- Fitness Center
- Open Floorplan
- Golf Course Community
- Gated Community
- Main Floor Primary Bedroom
About This Home
As of April 2022ENJOY THE LUXURY LIVING AT CHAMPIONSGATE!!!! This stunning 3 beds 2 1/2 baths has an spacious fenced backyard overlooking the WATER. The Charlestown model built by Lennar, has its all included concept, Smart home, Open Floor Plan that includes 22' ceiling at the entrance. Kitchen features QUARTZ countertops, backsplash, Pantry Closet, an Island, all Stainless Steel Fingerprint Resistant and Energy Star Appliances. The Master Bedroom on the 1st floor overlooks the lake, master bathroom featured double sink, linen closet, and a spacious closet. Second Floor has a loft that can be used as your home office. Located at the residents Country Club North at the Guard Gated Golf Community of Championsgate. Community offers 18 hole Golf Course, Tennis, 7 Swimming Pools, Restaurants, Fitness Center, meeting rooms and much more. Feel like you are on vacation at the 16,000 SqFt OASIS Club feature with incredible amenities such as lazy river, waterslides, swim-up bar, waterfalls, Tiki Bar, movie theater, beach entry, splash pad, grill, arcade room, and cabanas. Conveniently located minutes away from the Disney Parks, main restaurantes, groceries stores, easy access to I-4. HOA includes: Internet & Cable, Grounds Maintenance, Golf Membership, access to all clubhouses, a voucher of $ 75.00 monthly to spend at the restaurants, WOW! Do not miss this opportunity to own this piece of paradise. Call for your private in person or virtual tour NOW!
Last Agent to Sell the Property
RIVA REALTY GROUP LLC License #3335236 Listed on: 06/17/2021
Home Details
Home Type
- Single Family
Est. Annual Taxes
- $2,519
Year Built
- Built in 2020
Lot Details
- 6,534 Sq Ft Lot
- Southwest Facing Home
- Property is zoned PD
HOA Fees
- $514 Monthly HOA Fees
Parking
- 2 Car Attached Garage
Home Design
- Bi-Level Home
- Slab Foundation
- Tile Roof
- Concrete Siding
- Block Exterior
- Stucco
Interior Spaces
- 1,950 Sq Ft Home
- Open Floorplan
- Ceiling Fan
- Blinds
- Combination Dining and Living Room
- Loft
- Water Views
Kitchen
- Range<<rangeHoodToken>>
- <<microwave>>
- Dishwasher
Flooring
- Carpet
- Ceramic Tile
Bedrooms and Bathrooms
- 3 Bedrooms
- Primary Bedroom on Main
- Walk-In Closet
Laundry
- Laundry Room
- Dryer
- Washer
Outdoor Features
- Patio
- Rear Porch
Schools
- Westside K-8 Elementary School
- Horizon Middle School
- Celebration High School
Utilities
- Central Heating and Cooling System
- Thermostat
- Electric Water Heater
- High Speed Internet
- Cable TV Available
Listing and Financial Details
- Down Payment Assistance Available
- Visit Down Payment Resource Website
- Tax Lot 340
- Assessor Parcel Number 30-25-27-5121-0001-3400
- $1,851 per year additional tax assessments
Community Details
Overview
- Association fees include cable TV, common area taxes, community pool, ground maintenance, recreational facilities, security
- Champions Gate Country Club Association, Phone Number (407) 787-8893
- Stoneybrook South North Pcl Ph Subdivision
- The community has rules related to deed restrictions, allowable golf cart usage in the community
- Rental Restrictions
Recreation
- Golf Course Community
- Tennis Courts
- Community Playground
- Fitness Center
- Community Pool
- Park
Security
- Gated Community
Ownership History
Purchase Details
Home Financials for this Owner
Home Financials are based on the most recent Mortgage that was taken out on this home.Purchase Details
Home Financials for this Owner
Home Financials are based on the most recent Mortgage that was taken out on this home.Purchase Details
Home Financials for this Owner
Home Financials are based on the most recent Mortgage that was taken out on this home.Similar Homes in the area
Home Values in the Area
Average Home Value in this Area
Purchase History
| Date | Type | Sale Price | Title Company |
|---|---|---|---|
| Special Warranty Deed | $400,000 | None Listed On Document | |
| Warranty Deed | $398,300 | Zillow Closing Svcs Post Clo | |
| Special Warranty Deed | -- | Calatlantic Title Inc |
Mortgage History
| Date | Status | Loan Amount | Loan Type |
|---|---|---|---|
| Open | $366,300 | FHA | |
| Previous Owner | $281,889 | FHA |
Property History
| Date | Event | Price | Change | Sq Ft Price |
|---|---|---|---|---|
| 04/13/2022 04/13/22 | Sold | $400,000 | 0.0% | $205 / Sq Ft |
| 03/08/2022 03/08/22 | Pending | -- | -- | -- |
| 02/23/2022 02/23/22 | For Sale | $399,900 | +0.4% | $205 / Sq Ft |
| 10/15/2021 10/15/21 | Sold | $398,300 | +5.1% | $204 / Sq Ft |
| 09/01/2021 09/01/21 | Pending | -- | -- | -- |
| 07/26/2021 07/26/21 | For Sale | $379,000 | 0.0% | $194 / Sq Ft |
| 06/21/2021 06/21/21 | Pending | -- | -- | -- |
| 06/16/2021 06/16/21 | For Sale | $379,000 | +32.0% | $194 / Sq Ft |
| 08/21/2020 08/21/20 | Sold | $287,090 | 0.0% | $137 / Sq Ft |
| 08/21/2020 08/21/20 | Sold | $287,090 | 0.0% | $146 / Sq Ft |
| 08/21/2020 08/21/20 | For Sale | $287,090 | 0.0% | $137 / Sq Ft |
| 07/25/2020 07/25/20 | Pending | -- | -- | -- |
| 07/25/2020 07/25/20 | Pending | -- | -- | -- |
| 06/26/2020 06/26/20 | Price Changed | $287,090 | 0.0% | $146 / Sq Ft |
| 06/26/2020 06/26/20 | For Sale | $287,090 | 0.0% | $146 / Sq Ft |
| 06/23/2020 06/23/20 | Off Market | $287,090 | -- | -- |
| 06/21/2020 06/21/20 | Pending | -- | -- | -- |
| 06/12/2020 06/12/20 | For Sale | $285,090 | -- | $145 / Sq Ft |
Tax History Compared to Growth
Tax History
| Year | Tax Paid | Tax Assessment Tax Assessment Total Assessment is a certain percentage of the fair market value that is determined by local assessors to be the total taxable value of land and additions on the property. | Land | Improvement |
|---|---|---|---|---|
| 2024 | $7,004 | $375,538 | -- | -- |
| 2023 | $7,004 | $364,600 | $73,500 | $291,100 |
| 2022 | $6,578 | $297,000 | $63,000 | $234,000 |
| 2021 | $5,171 | $231,300 | $46,000 | $185,300 |
| 2020 | $2,519 | $46,000 | $46,000 | $0 |
| 2019 | $2,146 | $20,000 | $20,000 | $0 |
Agents Affiliated with this Home
-
Veronica Figueroa

Seller's Agent in 2022
Veronica Figueroa
EXP REALTY LLC
(407) 479-4577
13 in this area
1,996 Total Sales
-
Karen Whitt

Seller Co-Listing Agent in 2022
Karen Whitt
EXP REALTY LLC
(888) 883-8509
5 in this area
738 Total Sales
-
Mary Gervais

Buyer's Agent in 2022
Mary Gervais
CENTURY 21 CARIOTI
(407) 408-5918
1 in this area
23 Total Sales
-
Julie Texidor Gonzalez

Buyer Co-Listing Agent in 2022
Julie Texidor Gonzalez
EXP REALTY LLC
(407) 408-8726
1 in this area
4 Total Sales
-
Camila Riva

Seller's Agent in 2021
Camila Riva
RIVA REALTY GROUP LLC
(407) 765-3656
7 in this area
71 Total Sales
-
Stellar Non-Member Agent
S
Seller's Agent in 2020
Stellar Non-Member Agent
FL_MFRMLS
Map
Source: Stellar MLS
MLS Number: O5952113
APN: 30-25-27-5121-0001-3400
- 1107 Trappers Trail Loop
- 1097 Trappers Trail Loop
- 1173 Trappers Trail Loop
- 1165 Trappers Trail Loop
- 1161 Trappers Trail Loop
- 1142 Trappers Trail Loop
- 1000 Blackwolf Run Rd
- 1079 Quaker Ridge Ln
- 851 Drop Shot Dr
- 740 Sticks St
- 770 Sticks St
- 1257 Challenge Dr
- 1082 Blackwolf Run Rd
- 1064 Quaker Ridge Ln
- 1035 Blackwolf Run Rd
- 8886 Fallen Oak Dr
- 905 Ocean Course Ave
- 901 Ocean Course Ave
- 897 Ocean Course Ave Unit 102
- 891 Ocean Course Ave
