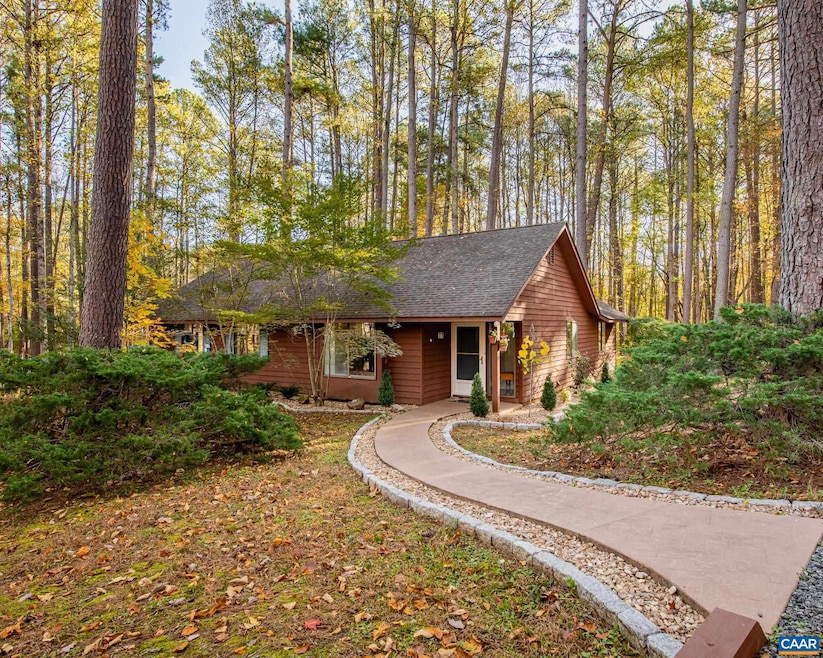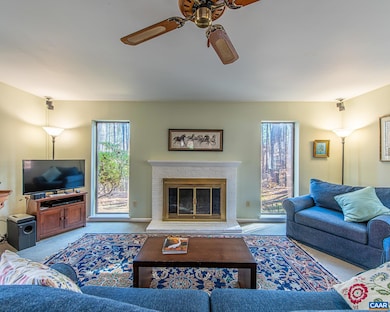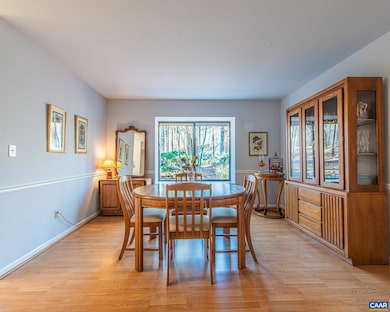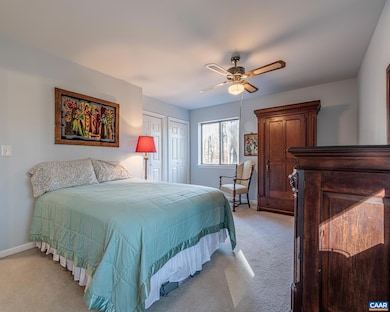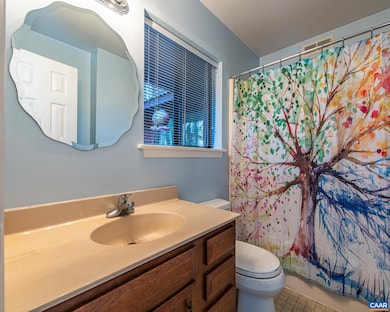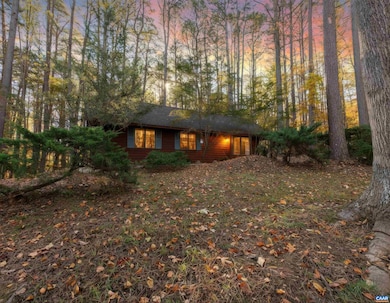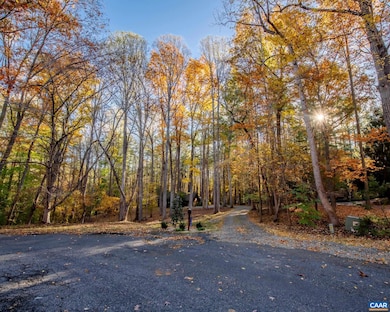1190 Trillium Rd Earlysville, VA 22936
Earlysville NeighborhoodEstimated payment $2,782/month
Highlights
- Views of Trees
- Cul-De-Sac
- Eat-In Kitchen
- Journey Middle School Rated A-
- Front Porch
- Wood Patio
About This Home
Discover serene One Level Living on this beautifully private, Wildlife-Certified Habitat in the coveted Earlysville Forest Community. Nestled on a meticulously maintained Pond View Lot; this 3 Bedroom & 2 Full Bathroom home offers the perfect blend of comfort, nature & convenience. The open flow of this layout features a welcoming covered front porch, eat in kitchen, spacious sun drenched living room w/ cozy wood-burning fireplace, & formal dining area. The Owner's focus has been on ensuring the home is ready for the new owners! Already completed Extensive professional Tree Work, Exterior maintenance, Safety & Function of the Home's Systems. Whether you're enjoying quiet mornings on the property or appreciating the ideal location-close to everyday amenities, this home delivers a rare combination of privacy, beauty & practicality. A truly special place- inside & out.
Listing Agent
YES REALTY PARTNERS Brokerage Phone: 434-531-0817 License #0225199775 Listed on: 11/21/2025
Home Details
Home Type
- Single Family
Est. Annual Taxes
- $3,399
Year Built
- Built in 1984
Lot Details
- 2.4 Acre Lot
- Cul-De-Sac
- Zoning described as PUD Planned Unit Development
HOA Fees
- $16 per month
Home Design
- Slab Foundation
- Stick Built Home
- Cedar
Interior Spaces
- 1,500 Sq Ft Home
- 1-Story Property
- Wood Burning Fireplace
- Fireplace Features Masonry
- Insulated Windows
- Window Screens
- Entrance Foyer
- Views of Trees
- Washer and Dryer Hookup
Kitchen
- Eat-In Kitchen
- Electric Range
- Dishwasher
Bedrooms and Bathrooms
- 3 Main Level Bedrooms
- 2 Full Bathrooms
Outdoor Features
- Wood Patio
- Shed
- Front Porch
Schools
- Broadus Wood Elementary School
- Journey Middle School
- Albemarle High School
Utilities
- Central Air
- Heat Pump System
Community Details
- Earlysville Forest Subdivision
Listing and Financial Details
- Assessor Parcel Number 031B0-00-00-09300
Map
Home Values in the Area
Average Home Value in this Area
Tax History
| Year | Tax Paid | Tax Assessment Tax Assessment Total Assessment is a certain percentage of the fair market value that is determined by local assessors to be the total taxable value of land and additions on the property. | Land | Improvement |
|---|---|---|---|---|
| 2025 | $3,755 | $420,000 | $130,400 | $289,600 |
| 2024 | -- | $399,100 | $130,400 | $268,700 |
| 2023 | $3,399 | $398,000 | $130,400 | $267,600 |
| 2022 | $3,086 | $361,300 | $130,400 | $230,900 |
| 2021 | $2,849 | $333,600 | $124,600 | $209,000 |
| 2020 | $2,537 | $297,100 | $114,400 | $182,700 |
| 2019 | $2,679 | $313,700 | $114,400 | $199,300 |
| 2018 | $2,389 | $287,800 | $98,800 | $189,000 |
| 2017 | $2,364 | $281,800 | $98,800 | $183,000 |
| 2016 | $2,129 | $253,700 | $98,800 | $154,900 |
| 2015 | $1,022 | $249,600 | $98,800 | $150,800 |
| 2014 | -- | $245,400 | $99,000 | $146,400 |
Property History
| Date | Event | Price | List to Sale | Price per Sq Ft |
|---|---|---|---|---|
| 11/21/2025 11/21/25 | For Sale | $470,000 | -- | $313 / Sq Ft |
Source: Charlottesville area Association of Realtors®
MLS Number: 671321
APN: 031B0-00-00-09300
- 4220 Paddock Cir
- 4405 Redwood Ln
- 725 Yorkshire Rd
- 4205 Earlysville Rd
- 0 Dickerson Rd Unit 669651
- 3260 Earlysville Rd
- 3672 Airport Acres Rd
- 0 Seminole Trail Unit 655181
- LOT E Link Evans Ln
- LOT B Link Evans Ln
- LOT E Link Evans Ln Unit E
- 4710 Dickerson Rd
- 3294 Thicket Run Dr
- 518 Jester Ln
- 106A Cliffstone Blvd
- 106B Cliffstone Blvd
- 106E Cliffstone Blvd
- 1390 Earlysville Forest Dr
- 4815 Jacobs Run
- 127 Deerwood Dr
- 3548 Grand Forks Blvd
- 2912 Templehof Ct
- 2350 Abington Dr
- 4022 Purple Flora Bend
- 5025 Huntly Ridge St
- 2358 Jersey Pine Ridge
- 828 Wesley Ln Unit A
- 1012 Somer Chase Ct
- 1675 Ravens Place
- 1832 Charles Ct
- 1850 Charles Ct
- 2768 Gatewood Cir Unit 2651
- 1827 Charles Ct
- 1950 Powell Creek Ct
- 2736 Gatewood Cir
- 2651 Gatewood Cir
- 485 Crafton Cir
