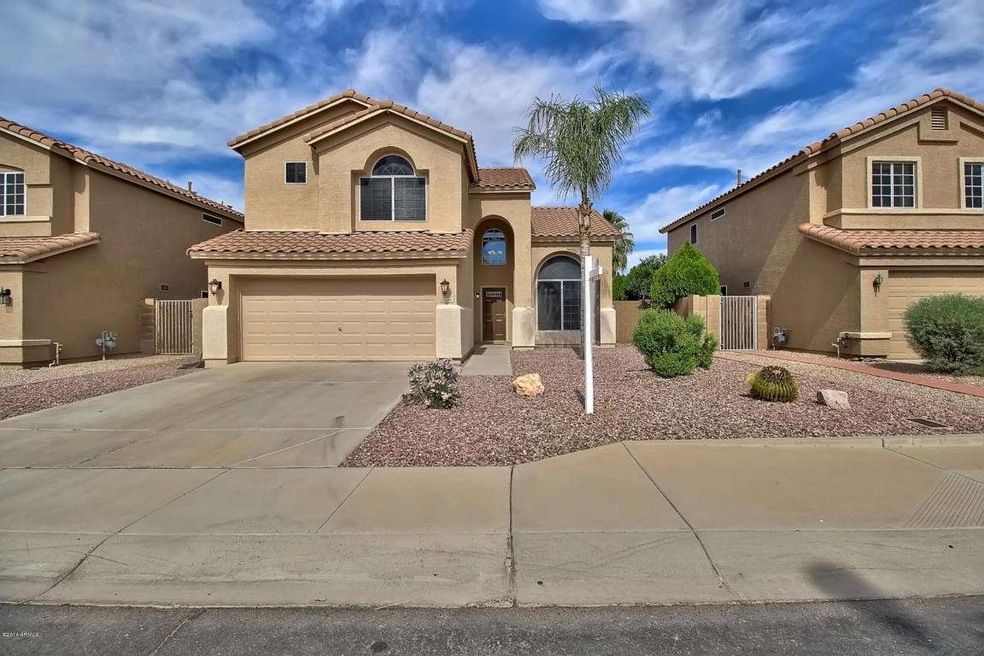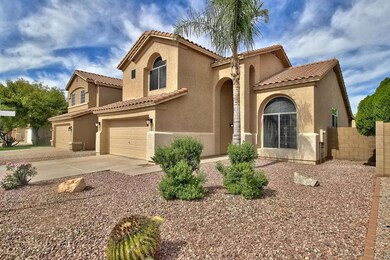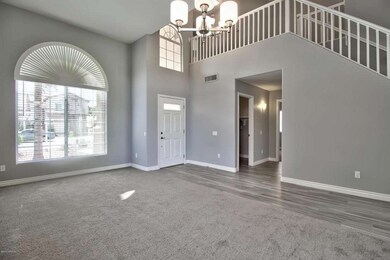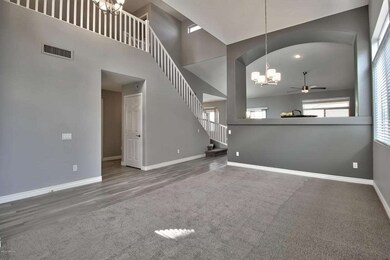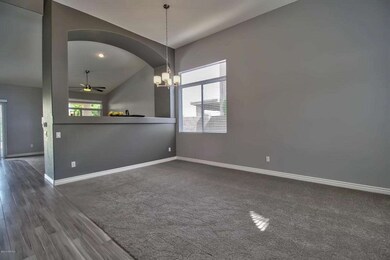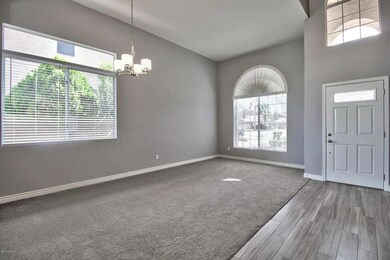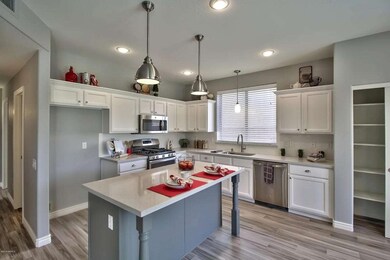
1190 W Geronimo Place Chandler, AZ 85224
Central Ridge NeighborhoodHighlights
- Play Pool
- Vaulted Ceiling
- 2 Car Direct Access Garage
- Andersen Junior High School Rated A-
- Covered patio or porch
- Eat-In Kitchen
About This Home
As of December 2014WOW!! This classic MODERN MAKEOVER is a 10++!! No expense spared on this TOTAL REMODEL featuring designer touches throughout. GORGEOUS kitchen boasts white cabinets w/ crown molding, subway backsplash, quartz counters, extended island, GE STAINLESS STEEL APPLIANCES, GAS STOVE, designer light fixtures, large pantry, and eat-in kitchen. NEW PAINT, CARPET, AND TILE throughout!! Formal living and dining, plus family room with gas fireplace. One bedroom and bath down—perfect for office, playroom, or mother-in law suite. NEW LIGHT FIXTURES t/out & ceiling fans in ALL the bedrooms. 2 car garage with epoxy garage flooring. Great backyard w/ PLAY POOL, grassy area, and covered patio. N/S EXPOSURE, and Perfect location close to both 101 and 202 freeways. This home won’t last long so COME SEE TODAY!!
Last Agent to Sell the Property
Keller Williams Realty East Valley License #SA523852000

Home Details
Home Type
- Single Family
Est. Annual Taxes
- $1,765
Year Built
- Built in 1996
Lot Details
- 5,502 Sq Ft Lot
- Desert faces the front of the property
- Block Wall Fence
- Front and Back Yard Sprinklers
- Grass Covered Lot
Parking
- 2 Car Direct Access Garage
- Garage Door Opener
Home Design
- Wood Frame Construction
- Tile Roof
- Stucco
Interior Spaces
- 2,144 Sq Ft Home
- 2-Story Property
- Vaulted Ceiling
- Ceiling Fan
- Gas Fireplace
- Solar Screens
- Laundry in unit
Kitchen
- Eat-In Kitchen
- Breakfast Bar
- Built-In Microwave
- Dishwasher
- Kitchen Island
Flooring
- Carpet
- Tile
Bedrooms and Bathrooms
- 4 Bedrooms
- Walk-In Closet
- Remodeled Bathroom
- 3 Bathrooms
- Dual Vanity Sinks in Primary Bathroom
- Bathtub With Separate Shower Stall
Outdoor Features
- Play Pool
- Covered patio or porch
Schools
- Dr Howard K Conley Elementary School
- John M Andersen Elementary Middle School
- Hamilton High School
Utilities
- Refrigerated Cooling System
- Heating System Uses Natural Gas
- High Speed Internet
- Cable TV Available
Listing and Financial Details
- Tax Lot 112
- Assessor Parcel Number 303-75-112
Community Details
Overview
- Property has a Home Owners Association
- Blakeman Ranch HOA, Phone Number (480) 437-4777
- Built by Richmond American
- Blakeman Ranch Subdivision
Recreation
- Bike Trail
Ownership History
Purchase Details
Home Financials for this Owner
Home Financials are based on the most recent Mortgage that was taken out on this home.Purchase Details
Home Financials for this Owner
Home Financials are based on the most recent Mortgage that was taken out on this home.Purchase Details
Home Financials for this Owner
Home Financials are based on the most recent Mortgage that was taken out on this home.Purchase Details
Home Financials for this Owner
Home Financials are based on the most recent Mortgage that was taken out on this home.Purchase Details
Purchase Details
Purchase Details
Purchase Details
Purchase Details
Home Financials for this Owner
Home Financials are based on the most recent Mortgage that was taken out on this home.Map
Similar Homes in Chandler, AZ
Home Values in the Area
Average Home Value in this Area
Purchase History
| Date | Type | Sale Price | Title Company |
|---|---|---|---|
| Warranty Deed | $298,000 | Empire West Title Agency | |
| Interfamily Deed Transfer | -- | Empire West Title Agency | |
| Cash Sale Deed | $220,000 | Empire West Title Agency | |
| Interfamily Deed Transfer | -- | None Available | |
| Interfamily Deed Transfer | -- | -- | |
| Interfamily Deed Transfer | -- | -- | |
| Interfamily Deed Transfer | -- | -- | |
| Interfamily Deed Transfer | -- | Grand Canyon Title Agency In | |
| Corporate Deed | $145,456 | Old Republic Title Agency |
Mortgage History
| Date | Status | Loan Amount | Loan Type |
|---|---|---|---|
| Open | $240,000 | New Conventional | |
| Closed | $238,400 | Adjustable Rate Mortgage/ARM | |
| Closed | $238,400 | Adjustable Rate Mortgage/ARM | |
| Previous Owner | $114,000 | New Conventional | |
| Previous Owner | $133,800 | No Value Available |
Property History
| Date | Event | Price | Change | Sq Ft Price |
|---|---|---|---|---|
| 12/18/2014 12/18/14 | Sold | $298,000 | -2.3% | $139 / Sq Ft |
| 11/14/2014 11/14/14 | Pending | -- | -- | -- |
| 11/07/2014 11/07/14 | Price Changed | $305,000 | -1.6% | $142 / Sq Ft |
| 10/23/2014 10/23/14 | For Sale | $310,000 | +40.9% | $145 / Sq Ft |
| 08/29/2014 08/29/14 | Sold | $220,000 | -11.8% | $103 / Sq Ft |
| 08/01/2014 08/01/14 | Pending | -- | -- | -- |
| 07/13/2014 07/13/14 | Price Changed | $249,500 | -2.2% | $116 / Sq Ft |
| 06/24/2014 06/24/14 | Price Changed | $255,000 | -1.9% | $119 / Sq Ft |
| 04/22/2014 04/22/14 | For Sale | $260,000 | -- | $121 / Sq Ft |
Tax History
| Year | Tax Paid | Tax Assessment Tax Assessment Total Assessment is a certain percentage of the fair market value that is determined by local assessors to be the total taxable value of land and additions on the property. | Land | Improvement |
|---|---|---|---|---|
| 2025 | $2,184 | $28,428 | -- | -- |
| 2024 | $2,139 | $27,074 | -- | -- |
| 2023 | $2,139 | $42,460 | $8,490 | $33,970 |
| 2022 | $2,064 | $30,750 | $6,150 | $24,600 |
| 2021 | $2,163 | $28,880 | $5,770 | $23,110 |
| 2020 | $2,153 | $27,200 | $5,440 | $21,760 |
| 2019 | $2,071 | $26,260 | $5,250 | $21,010 |
| 2018 | $2,005 | $24,780 | $4,950 | $19,830 |
| 2017 | $1,869 | $23,520 | $4,700 | $18,820 |
| 2016 | $1,801 | $22,600 | $4,520 | $18,080 |
| 2015 | $1,745 | $20,460 | $4,090 | $16,370 |
Source: Arizona Regional Multiple Listing Service (ARMLS)
MLS Number: 5189631
APN: 303-75-112
- 874 S Comanche Ct
- 1282 W Kesler Ln
- 1254 W Browning Way
- 1392 W Kesler Ln
- 515 S Apache Dr
- 1432 W Hopi Dr
- 972 S Gardner Dr
- 530 S Emerson St
- 902 W Saragosa St Unit D23
- 866 W Geronimo St
- 351 S Apache Dr
- 842 W Saragosa St
- 1360 W Folley St
- 834 W Whitten St
- 231 S Comanche Dr
- 1211 W Hawken Way
- 1231 W Hawken Way
- 1031 W Longhorn Dr
- 850 W Folley St
- 1014 W Mulberry Dr
