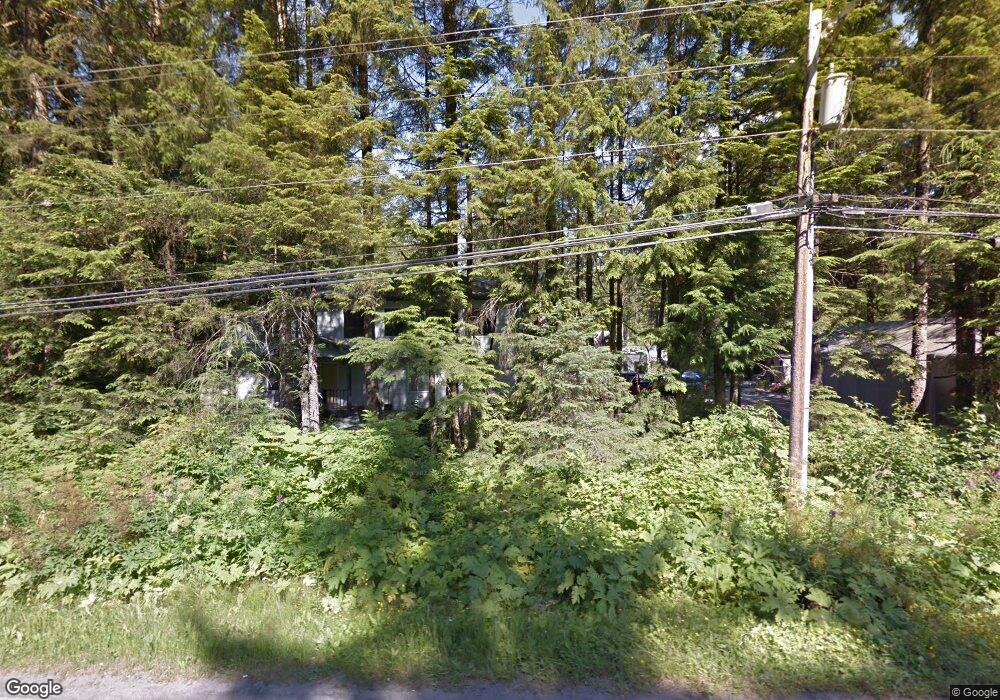11900 Mendenhall Loop Rd Juneau, AK 99801
Estimated Value: $612,000 - $690,000
3
Beds
3
Baths
2,128
Sq Ft
$314/Sq Ft
Est. Value
About This Home
This home is located at 11900 Mendenhall Loop Rd, Juneau, AK 99801 and is currently estimated at $668,343, approximately $314 per square foot. 11900 Mendenhall Loop Rd is a home located in Juneau City and Borough with nearby schools including Auke Bay Elementary School.
Ownership History
Date
Name
Owned For
Owner Type
Purchase Details
Closed on
Sep 22, 2025
Sold by
Halama Steven Joseph and Halama Trina Ann
Bought by
Leblanc Jack and Leblanc Mallory
Current Estimated Value
Home Financials for this Owner
Home Financials are based on the most recent Mortgage that was taken out on this home.
Original Mortgage
$439,000
Outstanding Balance
$437,821
Interest Rate
6.58%
Mortgage Type
New Conventional
Estimated Equity
$230,522
Purchase Details
Closed on
Dec 13, 2022
Sold by
Jordan Betty Joan
Bought by
Halama Steven Joseph and Jordan Jon Scott
Home Financials for this Owner
Home Financials are based on the most recent Mortgage that was taken out on this home.
Original Mortgage
$100,000
Interest Rate
6.95%
Mortgage Type
New Conventional
Purchase Details
Closed on
Jul 21, 2010
Sold by
Mclean Karla M
Bought by
Jordan Sean C
Purchase Details
Closed on
Sep 2, 2003
Sold by
Lowpete Construction Inc
Bought by
Jordan John L and Jordan Joan Jordan
Home Financials for this Owner
Home Financials are based on the most recent Mortgage that was taken out on this home.
Original Mortgage
$271,710
Interest Rate
5.87%
Mortgage Type
Construction
Purchase Details
Closed on
Apr 4, 2003
Sold by
Morris Kerry R
Bought by
Lowpete Construction Inc
Home Financials for this Owner
Home Financials are based on the most recent Mortgage that was taken out on this home.
Original Mortgage
$52,000
Interest Rate
5.78%
Create a Home Valuation Report for This Property
The Home Valuation Report is an in-depth analysis detailing your home's value as well as a comparison with similar homes in the area
Purchase History
| Date | Buyer | Sale Price | Title Company |
|---|---|---|---|
| Leblanc Jack | -- | Aetia (Alaska Escrow And Title | |
| Halama Steven Joseph | -- | -- | |
| Jordan Sean C | -- | First American Title Ins Co | |
| Jordan John L | -- | Title Insurance Agency | |
| Lowpete Construction Inc | -- | Title Insurance Agency |
Source: Public Records
Mortgage History
| Date | Status | Borrower | Loan Amount |
|---|---|---|---|
| Open | Leblanc Jack | $439,000 | |
| Previous Owner | Halama Steven Joseph | $100,000 | |
| Previous Owner | Jordan John L | $271,710 | |
| Previous Owner | Lowpete Construction Inc | $52,000 |
Source: Public Records
Tax History
| Year | Tax Paid | Tax Assessment Tax Assessment Total Assessment is a certain percentage of the fair market value that is determined by local assessors to be the total taxable value of land and additions on the property. | Land | Improvement |
|---|---|---|---|---|
| 2025 | $6,383 | $623,300 | $191,100 | $432,200 |
| 2024 | $6,190 | $616,500 | $191,100 | $425,400 |
| 2023 | $6,471 | $636,900 | $191,100 | $445,800 |
| 2022 | $4,136 | $541,700 | $182,400 | $359,300 |
| 2021 | $3,601 | $491,000 | $182,400 | $308,600 |
| 2020 | $3,476 | $476,100 | $182,400 | $293,700 |
| 2019 | $3,485 | $476,900 | $182,400 | $294,500 |
| 2018 | $2,866 | $472,288 | $148,720 | $323,568 |
| 2017 | $2,866 | $460,769 | $145,093 | $315,676 |
| 2016 | $2,866 | $418,881 | $131,903 | $286,978 |
| 2015 | -- | $402,770 | $126,830 | $275,940 |
| 2014 | -- | $394,100 | $124,100 | $270,000 |
Source: Public Records
Map
Nearby Homes
- 12410 Mendenhall Loop Rd
- 12430 Mendenhall Loop Rd Unit 6
- 11435 Glacier Hwy
- 12175 Glacier Hwy Unit C7
- 12175 Glacier Hwy
- 9417 Long Run Dr
- 9990 Mendenhall Loop Rd
- 3479 Meander Way
- 9251 Sharon St
- NHN Pederson St
- 3319 Meander Way
- 9345 Northland St
- 4401 Riverside Dr Unit B-1
- 4401 Riverside Dr Unit E3
- 4305 N Riverside Dr
- 9317 Northland St
- 1114 Slim Williams Way
- 4424 Taku Blvd
- 4404 Cloverdale St
- 9014 Gee St
- 11976 Mendenhall Loop Rd
- 11880 Mendenhall Loop Rd
- 11878 Mendenhall Loop Rd
- 11865 Mendenhall Loop Rd
- 11860 Mendenhall Loop Rd
- 11985 Mendenhall Loop Rd
- 12100 Mendenhall Loop Rd
- 4260 Lake Shore Dr
- 11820 Mendenhall Loop Rd
- 4240 Lake Shore Dr
- 12020 Mendenhall Loop Rd
- 11840 Mendenhall Loop Rd
- 11805 Mendenhall Loop Rd
- 4220 Lake Shore Dr
- 4255 Lake Shore Dr
- 4235 Lake Shore Dr
- 4230 Auke Ln
- 4200 Lake Shore Dr
- 11770 Mendenhall Loop Rd
- 4222 Auke Ln
Your Personal Tour Guide
Ask me questions while you tour the home.
