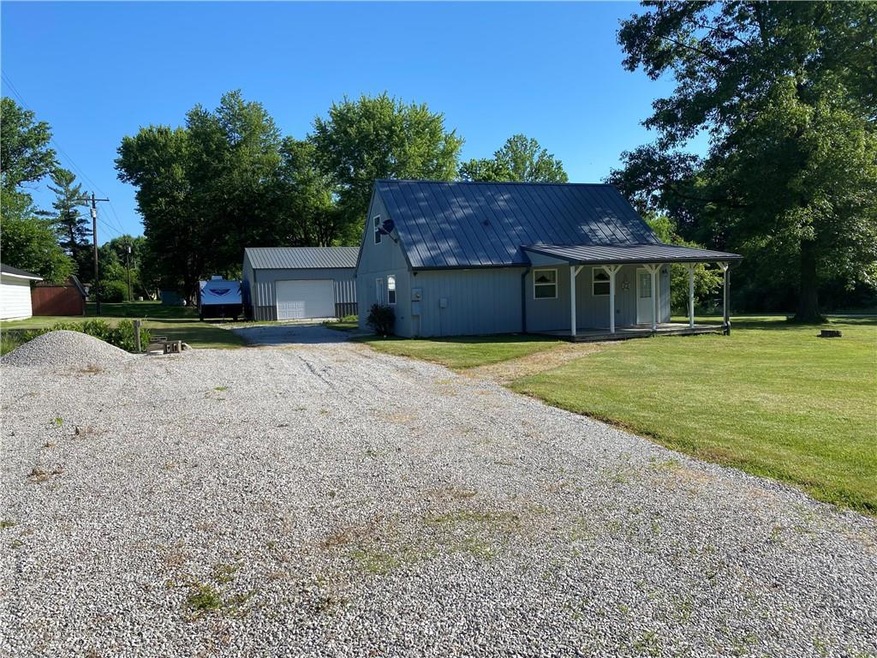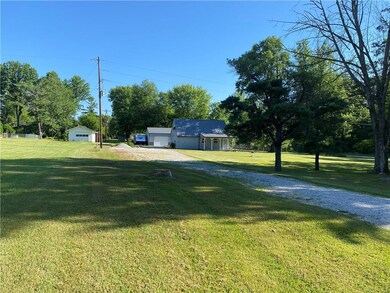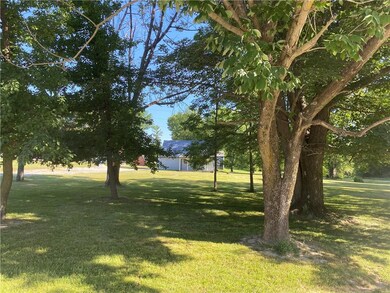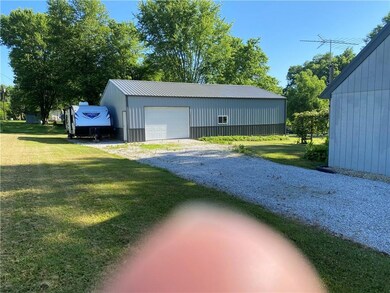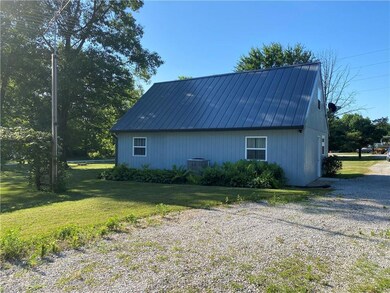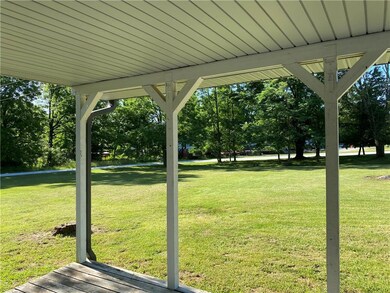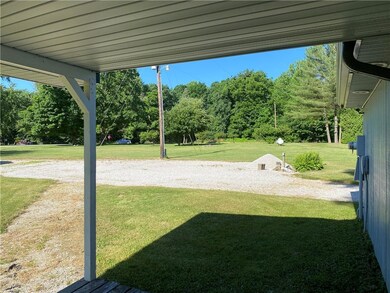
11901 Cataract Highland Loop Rd Cloverdale, IN 46120
Highlights
- Wood Burning Stove
- Pole Barn
- Thermal Windows
- Traditional Architecture
- 4 Car Detached Garage
- Security System Owned
About This Home
As of July 2022This immaculent and move in ready home is waiting for you to move in. Sitting on 2 large lots of .86+/-acres within walking distance of Cataract Lake for boating and swimming. This 3BR 1 1/2BA home has everything new in the last 4 years. Roof, flooring, appliances, heat pump furnace and air and heat pump water heater. Kitchen and baths are all new. This home is extremely nice and open concept with stone for the wood pellet stove. 48x32 newer pole barn with electric and concrete floor with 2 garage doors is just perfect for all your hobbies or storing your boat. Covered open front porch to enjoy the large nice yard with flowers and trees. Municiple water. Furniture can be negotiated. Selling as is, but this is a NICE home!
Last Agent to Sell the Property
Beth Neeley
Down Home Real Est & Auction
Last Buyer's Agent
Mike Murray
Keller Williams Indy Metro S

Home Details
Home Type
- Single Family
Est. Annual Taxes
- $1,570
Year Built
- Built in 1982
Parking
- 4 Car Detached Garage
- Gravel Driveway
Home Design
- Traditional Architecture
- Slab Foundation
Interior Spaces
- 2-Story Property
- Wood Burning Stove
- Free Standing Fireplace
- Thermal Windows
- Combination Kitchen and Dining Room
- Carpet
- Security System Owned
Kitchen
- Electric Oven
- Built-In Microwave
- Dishwasher
Bedrooms and Bathrooms
- 3 Bedrooms
Laundry
- Dryer
- Washer
Utilities
- Heat Pump System
- Septic Tank
Additional Features
- Pole Barn
- 0.86 Acre Lot
Community Details
- Cataract Highland Subdivision
Listing and Financial Details
- Assessor Parcel Number 600321500010320019
Map
Home Values in the Area
Average Home Value in this Area
Property History
| Date | Event | Price | Change | Sq Ft Price |
|---|---|---|---|---|
| 07/20/2022 07/20/22 | Sold | $200,000 | 0.0% | $123 / Sq Ft |
| 06/25/2022 06/25/22 | Pending | -- | -- | -- |
| 06/22/2022 06/22/22 | For Sale | $200,000 | +669.2% | $123 / Sq Ft |
| 03/24/2017 03/24/17 | Sold | $26,000 | -13.0% | $20 / Sq Ft |
| 03/23/2017 03/23/17 | Pending | -- | -- | -- |
| 02/11/2017 02/11/17 | For Sale | $29,900 | -- | $22 / Sq Ft |
Tax History
| Year | Tax Paid | Tax Assessment Tax Assessment Total Assessment is a certain percentage of the fair market value that is determined by local assessors to be the total taxable value of land and additions on the property. | Land | Improvement |
|---|---|---|---|---|
| 2024 | $274 | $18,600 | $1,700 | $16,900 |
| 2023 | $369 | $21,800 | $5,100 | $16,700 |
| 2022 | $468 | $26,900 | $5,100 | $21,800 |
| 2021 | $430 | $21,500 | $5,100 | $16,400 |
| 2020 | $465 | $22,400 | $5,100 | $17,300 |
| 2019 | $475 | $22,000 | $5,100 | $16,900 |
| 2018 | $114 | $5,100 | $5,100 | $0 |
| 2017 | $101 | $4,600 | $4,600 | $0 |
| 2016 | $98 | $4,600 | $4,600 | $0 |
| 2014 | $95 | $4,600 | $4,600 | $0 |
| 2013 | -- | $4,600 | $4,600 | $0 |
Mortgage History
| Date | Status | Loan Amount | Loan Type |
|---|---|---|---|
| Open | $12,000 | New Conventional |
Deed History
| Date | Type | Sale Price | Title Company |
|---|---|---|---|
| Warranty Deed | -- | None Listed On Document | |
| Corporate Deed | $26,000 | Total Title | |
| Deed | $27,000 | -- | |
| Sheriffs Deed | -- | None Available |
Similar Homes in Cloverdale, IN
Source: MIBOR Broker Listing Cooperative®
MLS Number: 21865225
APN: 60-03-21-500-010.310-019
- 11760 Indiana 243
- 5012 Pond Rd
- 12321 Cataract Hills Dr
- 0 Pr 1075 N
- 10870 Pr 570 Rd
- 5384 Private Road 1070 N
- 10886 Private Road 570 W
- 5916 State Road 42
- 10495 Deer Run Rd
- 10455 Deer Run
- 10151 Brann Rd
- 5806 Cunot Cataract Rd
- 639 W Co Road 1150 S
- 10135 Lackey Rd
- 9652 Buckskin Rd
- 8360 Buffalo Rd
- 1569 W County Road 1050 S
- 0 State Road 243 Unit 202509688
- 0 State Road 243 Unit MBR22028814
- 12906 S 450 W
