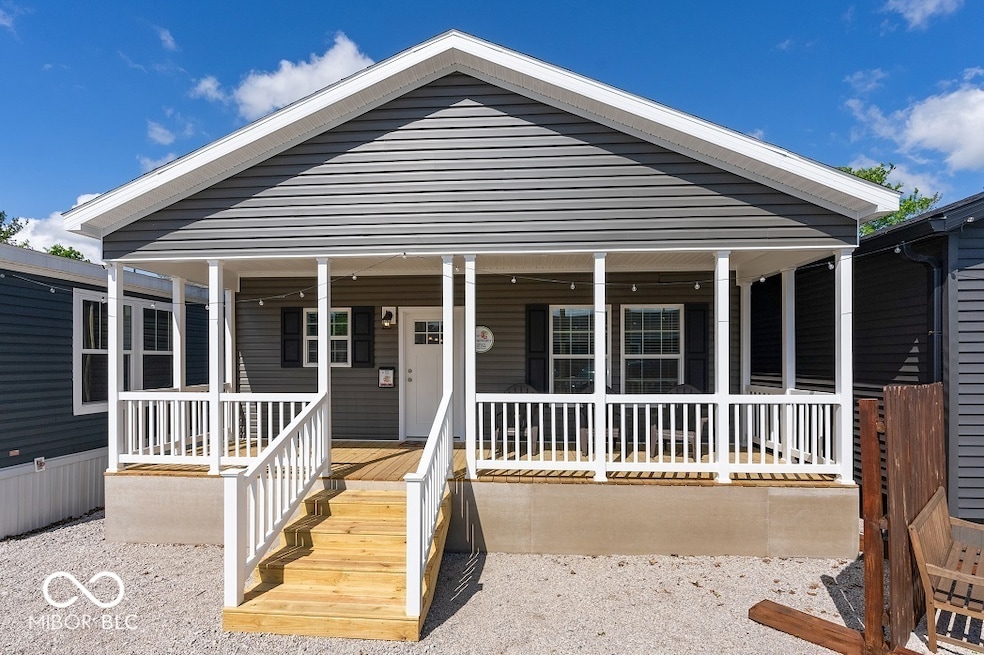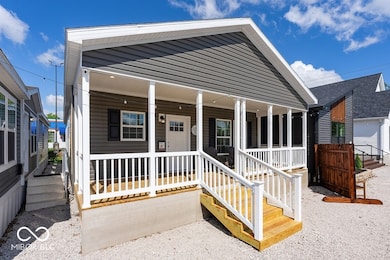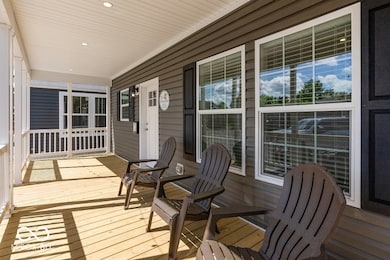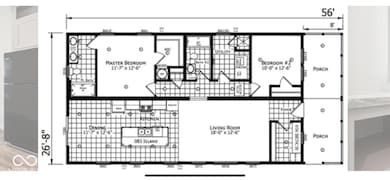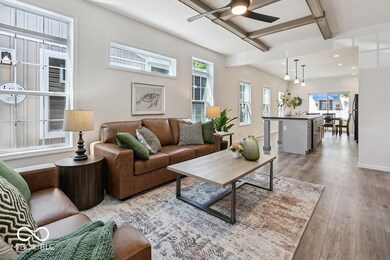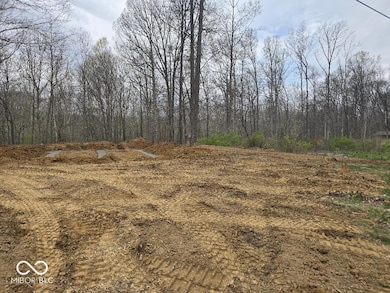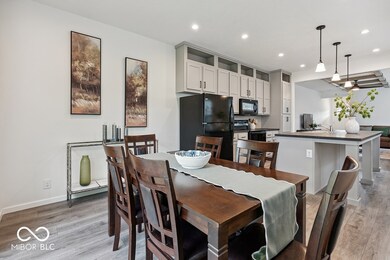
113 Blue Side Way Cloverdale, IN 46120
Highlights
- Cul-De-Sac
- Central Air
- Combination Kitchen and Dining Room
- 1-Story Property
About This Home
As of July 2025Move into your beautiful new 2 bedroom 2 bath all electric modular home built by Clear Creek Homes on a nice lot on cul-de-sac in Stardust Hills. 1280SF with a 8x26 covered porch. Home will be delivered and completed within next few weeks so you won't have to wait! Immediate possession. The kitchen cabinetry and center island is beautiful along with separate dining area. Home has 5/12 pitch roof, 2x6 exterior walls, 2x4 interior walls, 2x10 floor joists, 30 arch shingles and comes with a 1 year blanket warranty from builder, 5 year plumbing and electrical warranty and 10 year structural. Carrier Heat Pump. High fiber internet available. City water and sewer. Convenient to I-70 for good commute and close to restaurants. Enjoy access to 5 Maintained Fishing Ponds, and Community Clubhouse, Inground Pool, Basketball Courts and over 52 Acres of Common Area. This home will qualify for FHA, VA OR USDA.
Last Agent to Sell the Property
Down Home Real Est & Auction License #RB14024619 Listed on: 04/17/2025
Last Buyer's Agent
Down Home Real Est & Auction License #RB14024619 Listed on: 04/17/2025
Home Details
Home Type
- Single Family
Est. Annual Taxes
- $376
Year Built
- Built in 2025
Lot Details
- 9,409 Sq Ft Lot
- Cul-De-Sac
HOA Fees
- $23 Monthly HOA Fees
Home Design
- Block Foundation
- Vinyl Siding
Interior Spaces
- 1,512 Sq Ft Home
- 1-Story Property
- Combination Kitchen and Dining Room
Kitchen
- Electric Oven
- Range Hood
- Dishwasher
Bedrooms and Bathrooms
- 2 Bedrooms
- 2 Full Bathrooms
Schools
- Cloverdale Elementary School
- Cloverdale Middle School
- Cloverdale High School
Utilities
- Central Air
Community Details
- Stardust Hills Subdivision
Listing and Financial Details
- Tax Lot 113
- Assessor Parcel Number 671235401019000003
- Seller Concessions Not Offered
Ownership History
Purchase Details
Home Financials for this Owner
Home Financials are based on the most recent Mortgage that was taken out on this home.Purchase Details
Home Financials for this Owner
Home Financials are based on the most recent Mortgage that was taken out on this home.Purchase Details
Purchase Details
Purchase Details
Purchase Details
Similar Homes in Cloverdale, IN
Home Values in the Area
Average Home Value in this Area
Purchase History
| Date | Type | Sale Price | Title Company |
|---|---|---|---|
| Warranty Deed | -- | None Listed On Document | |
| Warranty Deed | -- | None Listed On Document | |
| Deed | -- | Quality Title | |
| Quit Claim Deed | -- | None Available | |
| Quit Claim Deed | -- | None Available | |
| Quit Claim Deed | -- | None Available |
Mortgage History
| Date | Status | Loan Amount | Loan Type |
|---|---|---|---|
| Open | $200,549 | New Conventional |
Property History
| Date | Event | Price | Change | Sq Ft Price |
|---|---|---|---|---|
| 07/24/2025 07/24/25 | Sold | $219,000 | -0.4% | $171 / Sq Ft |
| 06/15/2025 06/15/25 | Pending | -- | -- | -- |
| 04/17/2025 04/17/25 | For Sale | $219,900 | -- | $172 / Sq Ft |
Tax History Compared to Growth
Tax History
| Year | Tax Paid | Tax Assessment Tax Assessment Total Assessment is a certain percentage of the fair market value that is determined by local assessors to be the total taxable value of land and additions on the property. | Land | Improvement |
|---|---|---|---|---|
| 2024 | $367 | $18,900 | $18,900 | $0 |
| 2023 | $375 | $16,400 | $16,400 | $0 |
| 2022 | $359 | $16,400 | $16,400 | $0 |
| 2021 | $392 | $16,400 | $16,400 | $0 |
| 2020 | $404 | $16,400 | $16,400 | $0 |
| 2019 | $332 | $16,600 | $16,600 | $0 |
| 2018 | $660 | $33,000 | $16,600 | $16,400 |
| 2017 | $102 | $33,000 | $16,600 | $16,400 |
| 2016 | $101 | $33,700 | $16,600 | $17,100 |
| 2014 | $156 | $35,400 | $16,600 | $18,800 |
| 2013 | $156 | $36,100 | $16,600 | $19,500 |
Agents Affiliated with this Home
-
B
Seller's Agent in 2025
Beth Neeley
Down Home Real Estate & Auction LLC
(765) 376-6240
78 Total Sales
Map
Source: MIBOR Broker Listing Cooperative®
MLS Number: 22033669
APN: 67-12-35-401-019.000-003
- 128 Blue Side Way
- 162 Lazy River Place
- 155 Lazy River Rd
- 157 Lazy River Rd
- 160 Lazy River Place
- 363 Gentlemen Place
- 357 Gentlemen Place
- 219 Frost Way
- 360 Gentlemen Place
- 309 Someday Way
- 317 Lazy River Rd
- 318 Lazy River Rd
- 306 Someday Way
- 384 Cool Evening Ct
- 384 Cooling Eveing Ct
- 241 Ole Rocking Chair Way
- 89 Small Fry Ave
- 290 Bubble Loo Rd
- 288 Bubble Loo Rd
- 90 Small Fry Ave
