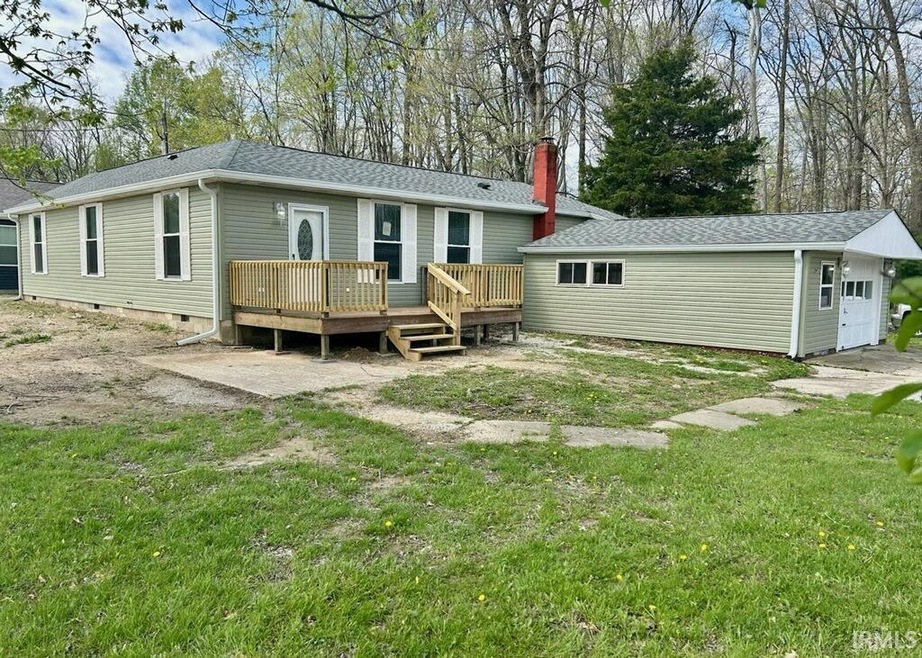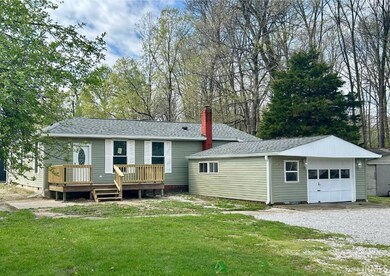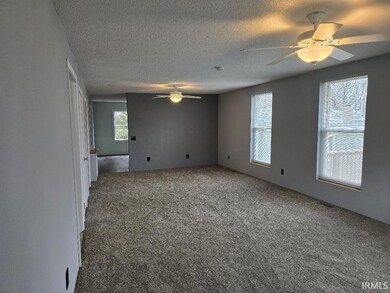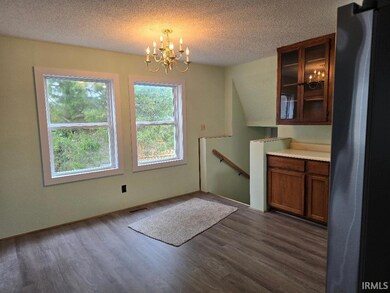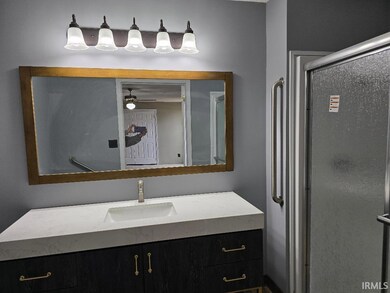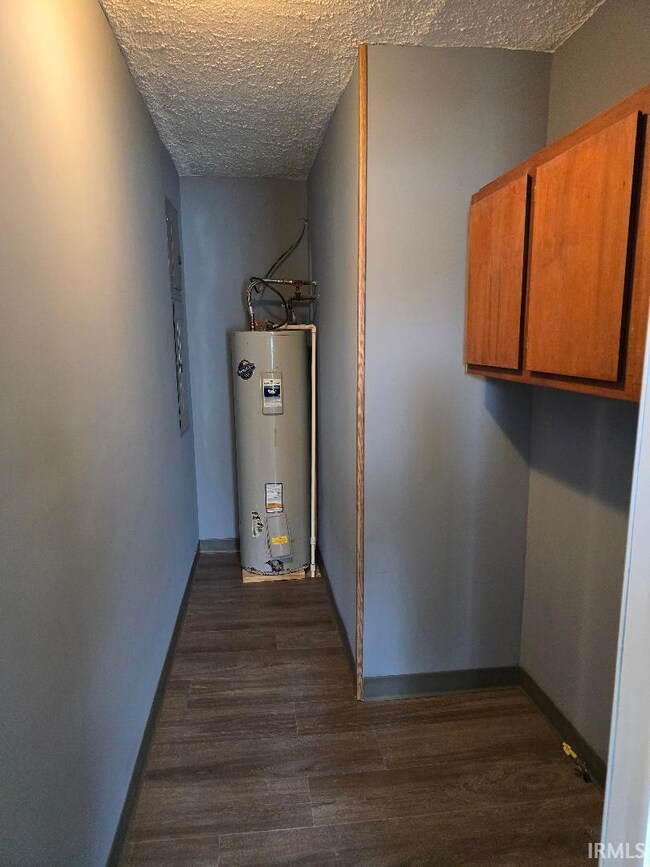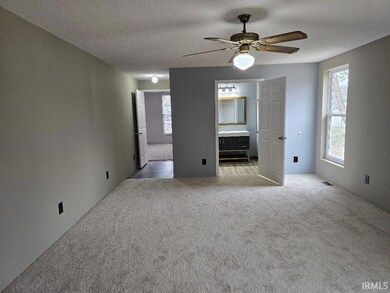
219 Frost Way Cloverdale, IN 46120
Estimated payment $1,306/month
Highlights
- Clubhouse
- Corner Lot
- Cul-De-Sac
- Ranch Style House
- Community Pool
- 2 Car Attached Garage
About This Home
THIS COMPLETELY RENOVATED 1985 RANCH HOME HAS 2 PRIMARY BEDROOMS WITH FULL BATHS, PLUS AN ADDITIONAL FULL BATH IN THE MAIN LIVING AREA! New roof, siding, gutters. Some new windows. Fresh new paint and new floor coverings. All new baths. Large Kitchen with nice wood cabinetry with appliances. Large living room area with large windows. Extra large bedroom on front of home with walk in closets with nice shelving for organization. Nice new deck to sit out and enjoy your new home on your large corner lot in Stardust Hills. 2C-attached garage for all your hobbies and storage. Mun. water and sewer. Approximate 100x103 lot. Cloverdale Schools. I-70 is only 1.5 miles away. High fiber internet available. Enjoy access to 5 Maintained Fishing Ponds, and Community Clubhouse, Inground Pool, Basketball Courts and over 52 Acres of Common Area.
Home Details
Home Type
- Single Family
Est. Annual Taxes
- $820
Year Built
- Built in 1985
Lot Details
- 10,019 Sq Ft Lot
- Lot Dimensions are 100x103
- Cul-De-Sac
- Corner Lot
- Level Lot
HOA Fees
- $23 Monthly HOA Fees
Parking
- 2 Car Attached Garage
Home Design
- Ranch Style House
- Vinyl Construction Material
Bedrooms and Bathrooms
- 2 Bedrooms
- 2 Full Bathrooms
- Bathtub with Shower
- Separate Shower
Basement
- Block Basement Construction
- Crawl Space
Schools
- Cloverdale Elementary And Middle School
- Cloverdale High School
Utilities
- Forced Air Heating and Cooling System
Listing and Financial Details
- Assessor Parcel Number 67-12-35-104-068.000-003
Community Details
Overview
- Star Dust Hills Subdivision
Amenities
- Clubhouse
Recreation
- Waterfront Owned by Association
- Community Playground
- Community Pool
Map
Home Values in the Area
Average Home Value in this Area
Tax History
| Year | Tax Paid | Tax Assessment Tax Assessment Total Assessment is a certain percentage of the fair market value that is determined by local assessors to be the total taxable value of land and additions on the property. | Land | Improvement |
|---|---|---|---|---|
| 2024 | $780 | $40,200 | $19,800 | $20,400 |
| 2023 | $820 | $41,000 | $17,100 | $23,900 |
| 2022 | $820 | $41,000 | $17,100 | $23,900 |
| 2021 | $778 | $38,900 | $17,100 | $21,800 |
| 2020 | $690 | $34,500 | $17,100 | $17,400 |
| 2019 | $688 | $34,400 | $17,000 | $17,400 |
| 2018 | $688 | $34,400 | $17,000 | $17,400 |
| 2017 | $684 | $34,200 | $17,000 | $17,200 |
| 2016 | $798 | $39,900 | $17,000 | $22,900 |
| 2014 | $822 | $41,100 | $17,000 | $24,100 |
| 2013 | $822 | $42,000 | $17,000 | $25,000 |
Property History
| Date | Event | Price | Change | Sq Ft Price |
|---|---|---|---|---|
| 07/02/2025 07/02/25 | For Sale | $219,900 | 0.0% | $194 / Sq Ft |
| 07/02/2025 07/02/25 | Price Changed | $219,900 | 0.0% | $194 / Sq Ft |
| 07/02/2025 07/02/25 | For Sale | $219,900 | -4.3% | $194 / Sq Ft |
| 07/01/2025 07/01/25 | Off Market | $229,900 | -- | -- |
| 03/21/2025 03/21/25 | For Sale | $229,900 | -- | $202 / Sq Ft |
Purchase History
| Date | Type | Sale Price | Title Company |
|---|---|---|---|
| Special Warranty Deed | -- | None Available | |
| Sheriffs Deed | $45,222 | None Available |
Similar Homes in Cloverdale, IN
Source: Indiana Regional MLS
MLS Number: 202509493
APN: 67-12-35-104-068.000-003
- 317 Lazy River Rd
- 318 Lazy River Rd
- 309 Someday Way
- 306 Someday Way
- 241 Ole Rocking Chair Way
- 357 Gentlemen Place
- 290 Bubble Loo Rd
- 89 Small Fry Ave
- 288 Bubble Loo Rd
- 360 Gentlemen Place
- 363 Gentlemen Place
- 128 Blue Side Way
- 155 Lazy River Rd
- 384 Cooling Eveing Ct
- 384 Cool Evening Ct
- 157 Lazy River Rd
- 90 Small Fry Ave
- 160 Lazy River Place
- 162 Lazy River Place
- 424 Dream Way
- 10601 Cunot-Cataract Rd Unit 15
- 10601 Cunot-Cataract Rd Unit 24
- 10601 Cunot-Cataract Rd Unit 8
- 310 Ohio St
- 107 S College Ave Unit 4
- 5082 Evergreen Ln
- 582 N 5th St
- 1020-1039 Landings Ct
- 11275 N Quillow Way
- 11273 N Heirloom Dr
- 2908 E County Road 1000 S
- 608 Waterford Way
- 460 W Ellen St
- 972 Martin Dr
- 5722 W Vinca Ln
- 116 S 1st St
- 388 Country View Ct
- 2149 E Rutland Ln
- 4879 Larkspur Dr
- 2581 E Sunset Ln
