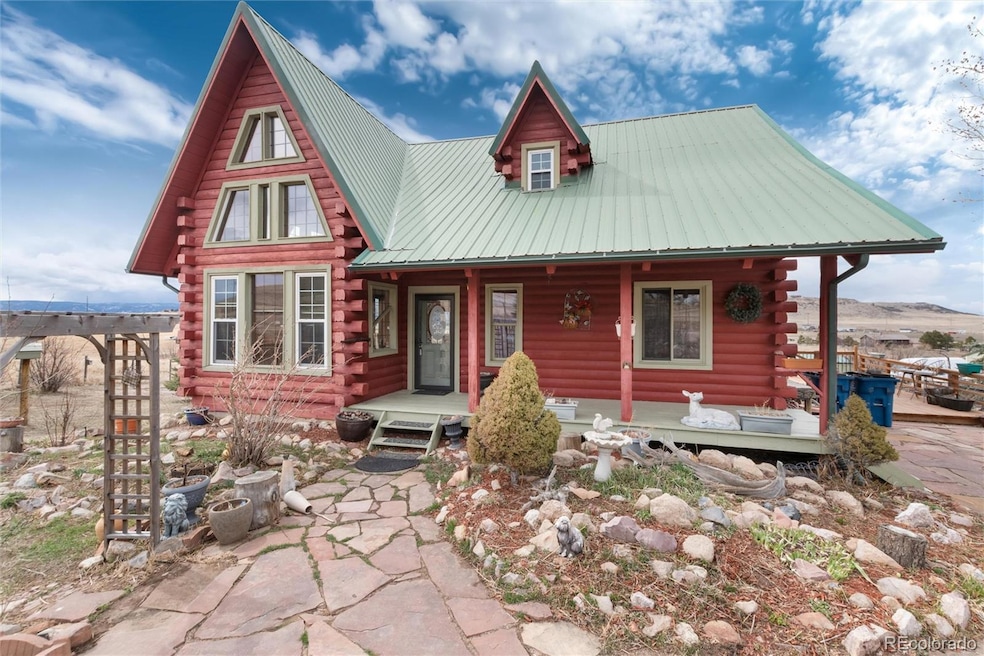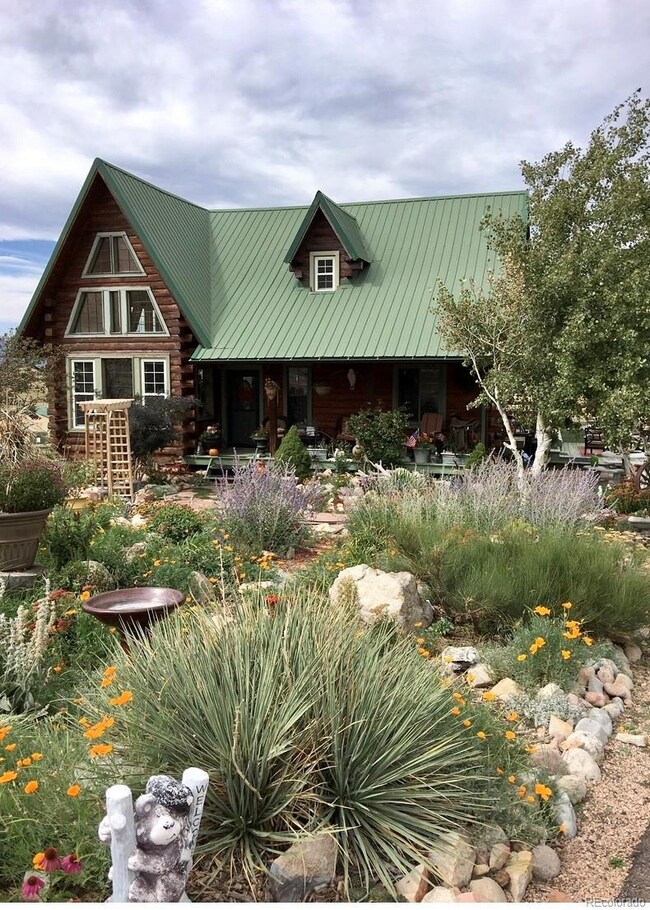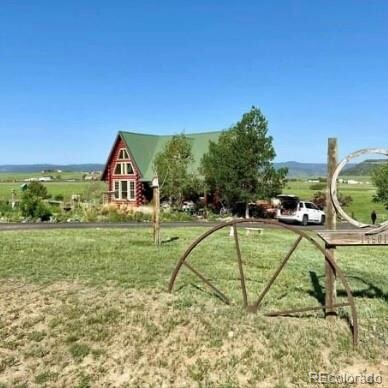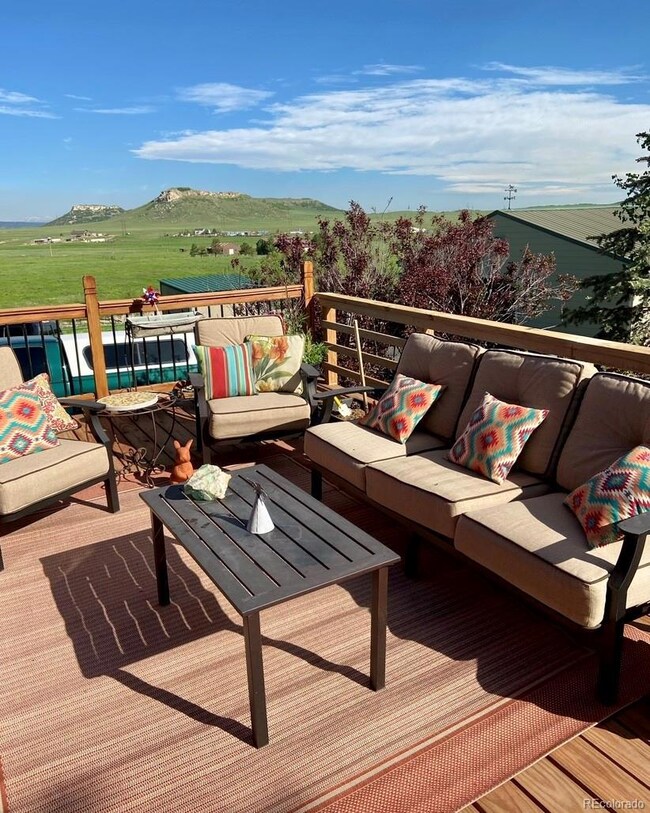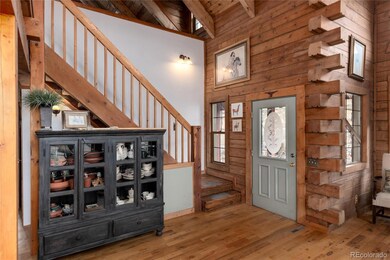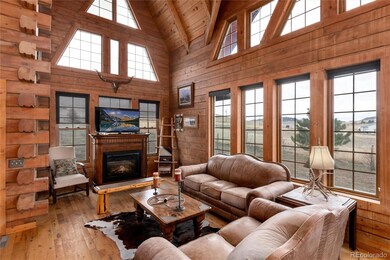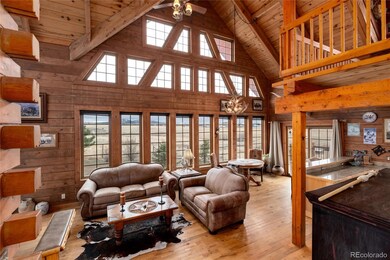
11901 Haskell Creek Rd Larkspur, CO 80118
Highlights
- Arena
- Primary Bedroom Suite
- Mountain View
- Castle Rock Middle School Rated A-
- Estate
- Deck
About This Home
As of May 2024You won't want to miss this log home with views of Pikes Peak and the Larkspur Buttes. From the moment you arrive on the circular asphalt driveway you have to pause and listen to the silence and be captivated by the stunning views. Pines and an extensive garden on drip irrigation contribute beauty and wildlife to enjoy. The main home is 3 bedrooms and 3 baths. There is a bedroom and bath on the main floor and in the upper loft area is the primary suite with sitting room and all new primary bathroom. The basement is finished with a ktichen, one bedroom, 3/4 bath and living room. The home has a detached oversize garage which contains a remodeled studio apartment with 3/4 bath. This home exudes charm and warmth with newer (2 yrs) wrap around redwood deck, all new primary bath, laminate flooring, newer washer/dryer, and new Frigidaire stainless kitchen appliances. Freshly painted throughout. All new dual pane windows and metal roof in 2019. Bring your horses or critters as there are a couple of fenced pastures and a steel barn with electrcity and water. A level area with older fencing exists that was used as an arena too. You are just mintues to Castle Rock or Monument for shopping, Larkspur for meals and summer concerts and the Douglas County open spaces for riding and hiking are all close by. Any easy drive to Colorado Springs or Denver employment centers makes the location ideal. There are 2 septic systems which have been inspected and serviced. The gardens bloom with lots of bulbs and wild flowers. Enjoy the quiet and sunsets from the newer redwood deck which wraps around the home and provides views of the nearby 22,000 acre Greenland Ranch and Pike National Forest. All furnishngs are negotiable.
Last Agent to Sell the Property
Courtney Associates Brokerage Email: camille@camillecourtney.com,720-390-8434 License #100040486 Listed on: 03/30/2024
Home Details
Home Type
- Single Family
Est. Annual Taxes
- $1,583
Year Built
- Built in 1994 | Remodeled
Lot Details
- 10 Acre Lot
- East Facing Home
- Partially Fenced Property
- Landscaped
- Natural State Vegetation
- Suitable For Grazing
- Lot Has A Rolling Slope
- Meadow
- Private Yard
- Garden
- Grass Covered Lot
- Property is zoned LRR
Parking
- 2 Car Garage
- Oversized Parking
- Parking Storage or Cabinetry
- Exterior Access Door
- Circular Driveway
- Guest Parking
Property Views
- Mountain
- Valley
Home Design
- Estate
- Rustic Architecture
- Frame Construction
- Metal Roof
- Log Siding
- Concrete Perimeter Foundation
Interior Spaces
- 2-Story Property
- Furnished or left unfurnished upon request
- Wood Ceilings
- Vaulted Ceiling
- Ceiling Fan
- Double Pane Windows
- Window Treatments
Kitchen
- Breakfast Area or Nook
- <<OvenToken>>
- Range<<rangeHoodToken>>
- <<microwave>>
- Dishwasher
- Synthetic Countertops
- Utility Sink
- Disposal
Flooring
- Wood
- Laminate
- Tile
Bedrooms and Bathrooms
- Primary Bedroom Suite
- In-Law or Guest Suite
Laundry
- Laundry in unit
- Dryer
- Washer
Finished Basement
- Walk-Out Basement
- Exterior Basement Entry
- 1 Bedroom in Basement
- Natural lighting in basement
Outdoor Features
- Deck
- Rain Gutters
- Wrap Around Porch
Location
- Ground Level
Schools
- Larkspur Elementary School
- Castle Rock Middle School
- Castle View High School
Horse Facilities and Amenities
- Horses Allowed On Property
- Corral
- Arena
Utilities
- No Cooling
- Forced Air Heating System
- Heating System Uses Propane
- 220 Volts
- 220 Volts in Garage
- 110 Volts
- Propane
- Private Water Source
- Well
- Septic Tank
Community Details
- No Home Owners Association
- Mesa Grande Subdivision
Listing and Financial Details
- Exclusions: Furniture is negotiable.
- Assessor Parcel Number R0172953
Ownership History
Purchase Details
Home Financials for this Owner
Home Financials are based on the most recent Mortgage that was taken out on this home.Purchase Details
Purchase Details
Purchase Details
Home Financials for this Owner
Home Financials are based on the most recent Mortgage that was taken out on this home.Purchase Details
Home Financials for this Owner
Home Financials are based on the most recent Mortgage that was taken out on this home.Purchase Details
Home Financials for this Owner
Home Financials are based on the most recent Mortgage that was taken out on this home.Purchase Details
Home Financials for this Owner
Home Financials are based on the most recent Mortgage that was taken out on this home.Purchase Details
Home Financials for this Owner
Home Financials are based on the most recent Mortgage that was taken out on this home.Purchase Details
Home Financials for this Owner
Home Financials are based on the most recent Mortgage that was taken out on this home.Purchase Details
Purchase Details
Purchase Details
Home Financials for this Owner
Home Financials are based on the most recent Mortgage that was taken out on this home.Purchase Details
Home Financials for this Owner
Home Financials are based on the most recent Mortgage that was taken out on this home.Purchase Details
Home Financials for this Owner
Home Financials are based on the most recent Mortgage that was taken out on this home.Purchase Details
Home Financials for this Owner
Home Financials are based on the most recent Mortgage that was taken out on this home.Purchase Details
Purchase Details
Similar Homes in Larkspur, CO
Home Values in the Area
Average Home Value in this Area
Purchase History
| Date | Type | Sale Price | Title Company |
|---|---|---|---|
| Special Warranty Deed | $825,000 | Land Title | |
| Special Warranty Deed | -- | None Available | |
| Special Warranty Deed | -- | -- | |
| Warranty Deed | $233,500 | Land Title | |
| Warranty Deed | $342,500 | Land Title | |
| Corporate Deed | -- | -- | |
| Quit Claim Deed | -- | -- | |
| Quit Claim Deed | -- | -- | |
| Quit Claim Deed | $239,000 | -- | |
| Quit Claim Deed | $239,000 | -- | |
| Trustee Deed | -- | -- | |
| Interfamily Deed Transfer | -- | -- | |
| Interfamily Deed Transfer | -- | -- | |
| Interfamily Deed Transfer | -- | -- | |
| Interfamily Deed Transfer | -- | -- | |
| Quit Claim Deed | -- | -- | |
| Warranty Deed | $40,000 | -- | |
| Quit Claim Deed | -- | -- | |
| Deed | -- | -- |
Mortgage History
| Date | Status | Loan Amount | Loan Type |
|---|---|---|---|
| Open | $325,000 | New Conventional | |
| Previous Owner | $133,000 | Unknown | |
| Previous Owner | $239,750 | Unknown | |
| Previous Owner | $210,000 | Unknown | |
| Previous Owner | $5,000 | Unknown | |
| Previous Owner | $309,000 | Unknown | |
| Previous Owner | $72,000 | Unknown | |
| Previous Owner | $40,200 | Unknown | |
| Previous Owner | $199,500 | No Value Available | |
| Previous Owner | $107,000 | No Value Available | |
| Previous Owner | $68,500 | Assumption |
Property History
| Date | Event | Price | Change | Sq Ft Price |
|---|---|---|---|---|
| 05/10/2024 05/10/24 | Sold | $825,000 | 0.0% | $342 / Sq Ft |
| 05/10/2024 05/10/24 | Sold | $825,000 | -8.2% | $342 / Sq Ft |
| 04/23/2024 04/23/24 | Off Market | $899,000 | -- | -- |
| 03/30/2024 03/30/24 | For Sale | $899,000 | 0.0% | $373 / Sq Ft |
| 03/30/2024 03/30/24 | For Sale | $899,000 | -- | $373 / Sq Ft |
Tax History Compared to Growth
Tax History
| Year | Tax Paid | Tax Assessment Tax Assessment Total Assessment is a certain percentage of the fair market value that is determined by local assessors to be the total taxable value of land and additions on the property. | Land | Improvement |
|---|---|---|---|---|
| 2024 | $1,899 | $30,990 | $120 | $30,870 |
| 2023 | $1,919 | $30,990 | $120 | $30,870 |
| 2022 | $1,583 | $24,640 | $120 | $24,520 |
| 2021 | $1,652 | $24,640 | $120 | $24,520 |
| 2020 | $1,913 | $21,070 | $120 | $20,950 |
| 2019 | $1,919 | $21,070 | $120 | $20,950 |
| 2018 | $1,786 | $19,240 | $120 | $19,120 |
| 2017 | $1,672 | $19,240 | $120 | $19,120 |
| 2016 | $1,835 | $20,750 | $110 | $20,640 |
| 2015 | $1,792 | $20,750 | $110 | $20,640 |
| 2014 | $1,712 | $18,510 | $100 | $18,410 |
Agents Affiliated with this Home
-
Camille Courtney

Seller's Agent in 2024
Camille Courtney
Courtney Associates
(720) 390-8434
57 Total Sales
-
N
Buyer's Agent in 2024
Non Member
Non Member
-
Stock Jonekos

Buyer's Agent in 2024
Stock Jonekos
Kentwood Real Estate
(720) 201-6800
79 Total Sales
Map
Source: REcolorado®
MLS Number: 9012632
APN: 2773-080-02-017
- 11972 Haskel Creek Rd
- 11810 Mesa View Rd
- 12747 Bestview Dr
- 11100 Haskel Creek Rd
- 11100 Haskell Creek Rd
- Lot 2 Twin Bluffs Rd Unit Lot 2
- 0 Unknown Unit 6498679
- 4586 Best Rd
- 6234 Nautique Cir
- 3842 Estates Cir
- 3619 Estates Cir
- 15125 Spring Valley Rd
- 14254 S State Highway 83
- 15644 Shadow Mountain Ranch Rd
- 6750 Lorraine Rd
- 14254 Colorado 83
- 14252 Colorado 83
- 14550 Arfsten Rd
- 15958 Shadow Mountain Ranch Rd
- 19887 Kershaw Ct
