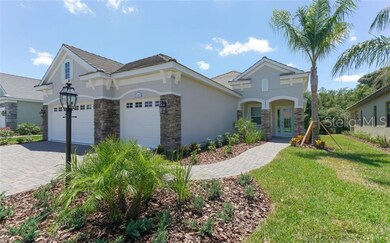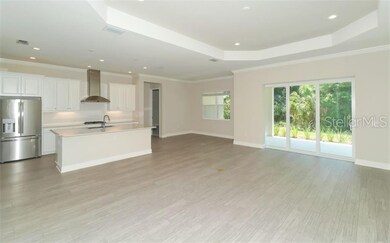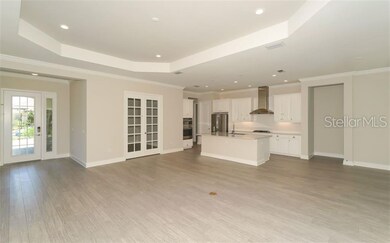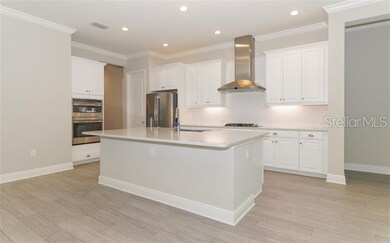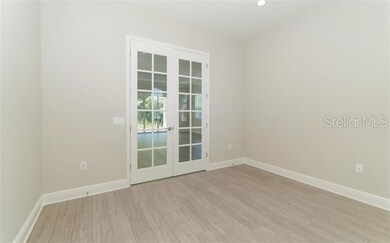
11901 Hunters Creek Rd Venice, FL 34293
Wellen Park NeighborhoodEstimated Value: $643,513 - $754,000
Highlights
- Fitness Center
- Under Construction
- Gated Community
- Taylor Ranch Elementary School Rated A-
- Fishing
- View of Trees or Woods
About This Home
As of August 2019This Country French inspired Bright Meadow home offers a spacious 2288 square feet with generous closet space throughout. The gourmet kitchen has double wall ovens, natural gas cook top, large island, huge walk in pantry and french door refrigerator. Off the living room boasts a large den with glass french doors. The pocket sliding glass doors from the large living room lead out to a large covered lanai overlooking a private wooded view with an outdoor kitchen wall that is pre-plumbed for sink and natural gas. The master bath has double sinks, large walk in shower and dual walk in closets. The two spare bedrooms both offer walk in closets. Grand Palm is a gated community rich in amenities and nature. Community pools, fitness center, tennis, nature trails, activities director, basket ball, volleyball, bocce ball & more. Located minutes to Hwy, beaches and shopping.
Last Agent to Sell the Property
NEAL COMMUNITIES REALTY, INC. License #437591 Listed on: 04/29/2019
Last Buyer's Agent
NEAL COMMUNITIES REALTY, INC. License #437591 Listed on: 04/29/2019
Home Details
Home Type
- Single Family
Est. Annual Taxes
- $866
Year Built
- Built in 2019 | Under Construction
Lot Details
- 7,436 Sq Ft Lot
- Property fronts a private road
- Northwest Facing Home
- Corner Lot
- Irrigation
HOA Fees
- $134 Monthly HOA Fees
Parking
- 3 Car Attached Garage
- Garage Door Opener
- Open Parking
Home Design
- French Provincial Architecture
- Slab Foundation
- Tile Roof
- Block Exterior
- Stone Siding
- Stucco
Interior Spaces
- 2,288 Sq Ft Home
- Open Floorplan
- Crown Molding
- Coffered Ceiling
- High Ceiling
- ENERGY STAR Qualified Windows
- Great Room
- Combination Dining and Living Room
- Den
- Inside Utility
- Laundry Room
- Views of Woods
- Attic
Kitchen
- Built-In Convection Oven
- Cooktop with Range Hood
- Microwave
- Ice Maker
- Dishwasher
- Solid Surface Countertops
- Disposal
Flooring
- Carpet
- Vinyl
Bedrooms and Bathrooms
- 3 Bedrooms
- Walk-In Closet
- 2 Full Bathrooms
Home Security
- Hurricane or Storm Shutters
- Storm Windows
- Fire and Smoke Detector
Eco-Friendly Details
- Energy-Efficient Appliances
- Energy-Efficient HVAC
- Energy-Efficient Thermostat
- No or Low VOC Paint or Finish
- Ventilation
Outdoor Features
- Covered patio or porch
Schools
- Taylor Ranch Elementary School
- Venice Area Middle School
- Venice Senior High School
Utilities
- Central Heating and Cooling System
- Thermostat
- Cable TV Available
Listing and Financial Details
- Down Payment Assistance Available
- Visit Down Payment Resource Website
- Tax Lot 1354
- Assessor Parcel Number 0758150026
- $1,732 per year additional tax assessments
Community Details
Overview
- Access Management/Kim Bittar Association, Phone Number (813) 607-2220
- Built by Neal Communities
- Grand Palm Subdivision, Bright Meadow Floorplan
- Grand Palm Community
- Association Owns Recreation Facilities
- The community has rules related to building or community restrictions, deed restrictions, fencing
- Rental Restrictions
Recreation
- Community Playground
- Fitness Center
- Community Pool
- Community Spa
- Fishing
- Park
Security
- Gated Community
Ownership History
Purchase Details
Home Financials for this Owner
Home Financials are based on the most recent Mortgage that was taken out on this home.Similar Homes in Venice, FL
Home Values in the Area
Average Home Value in this Area
Purchase History
| Date | Buyer | Sale Price | Title Company |
|---|---|---|---|
| Soto Alberto | $444,551 | Allegiant Ttl Professionals |
Mortgage History
| Date | Status | Borrower | Loan Amount |
|---|---|---|---|
| Open | Soto Alberto | $307,551 |
Property History
| Date | Event | Price | Change | Sq Ft Price |
|---|---|---|---|---|
| 08/16/2019 08/16/19 | Sold | $441,551 | -4.4% | $193 / Sq Ft |
| 06/15/2019 06/15/19 | Pending | -- | -- | -- |
| 04/29/2019 04/29/19 | For Sale | $461,990 | -- | $202 / Sq Ft |
Tax History Compared to Growth
Tax History
| Year | Tax Paid | Tax Assessment Tax Assessment Total Assessment is a certain percentage of the fair market value that is determined by local assessors to be the total taxable value of land and additions on the property. | Land | Improvement |
|---|---|---|---|---|
| 2024 | $7,188 | $457,810 | -- | -- |
| 2023 | $7,188 | $444,476 | $0 | $0 |
| 2022 | $6,882 | $431,530 | $0 | $0 |
| 2021 | $6,819 | $381,200 | $97,200 | $284,000 |
| 2020 | $6,449 | $342,500 | $78,500 | $264,000 |
| 2019 | $2,743 | $84,000 | $84,000 | $0 |
| 2018 | $902 | $70,600 | $70,600 | $0 |
Agents Affiliated with this Home
-
MaryAnn Koops

Seller's Agent in 2019
MaryAnn Koops
NEAL COMMUNITIES REALTY, INC.
(941) 504-6003
38 in this area
200 Total Sales
Map
Source: Stellar MLS
MLS Number: A4434689
APN: 0758-15-0026
- 11897 Hunters Creek Rd
- 11877 Hunters Creek Rd
- 11981 Hunters Creek Rd
- 21287 Sandal Foot Dr
- 11816 Altamonte Ct
- 1604 Still River Dr
- 1600 Still River Dr
- 12273 Stuart Dr
- 12261 Stuart Dr
- 12272 Stuart Dr
- 11648 Okaloosa Dr
- 21203 Sandal Foot Dr
- 21208 Sandal Foot Dr
- 20720 Saluti Place
- 20710 Saluti Place
- 13587 Vancanza Dr
- 12229 Stuart Dr
- 1387 Still River Dr
- 21620 Avon Park Ct
- 12352 Auburndale Ct
- 11901 Hunters Creek Rd
- 11905 Hunters Creek Rd
- 11893 Hunters Creek Rd
- 11872 Hunters Creek Rd
- 11913 Hunters Creek Rd
- 11889 Hunters Creek Rd
- 11876 Hunters Creek Rd
- 11868 Hunters Creek Rd
- 11880 Hunters Creek Rd
- 11885 Hunters Creek Rd
- 11864 Hunters Creek Rd
- 11881 Hunters Creek Rd
- 11921 Hunters Creek Rd
- 11860 Hunters Creek Rd
- 11925 Hunters Creek Rd
- 11856 Hunters Creek Rd
- 1725 Still River Dr
- 1721 Still River Dr
- 1717 Still River Dr
- 11852 Hunters Creek Rd

