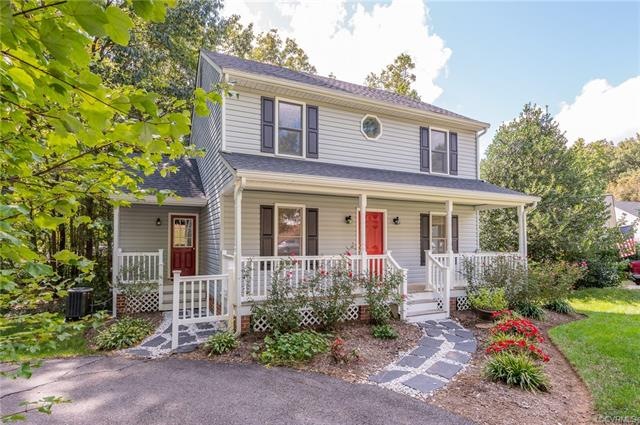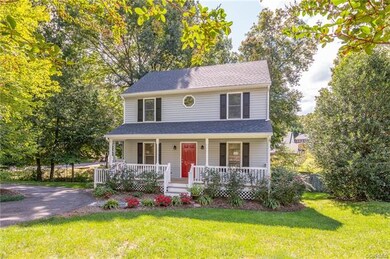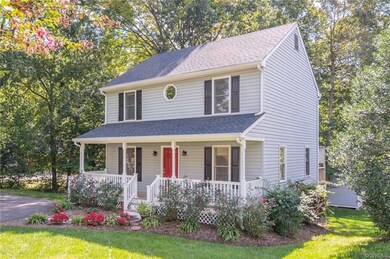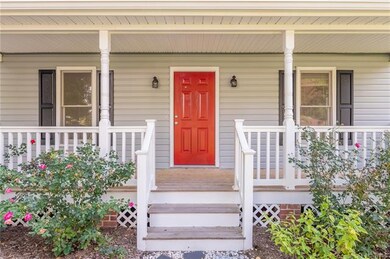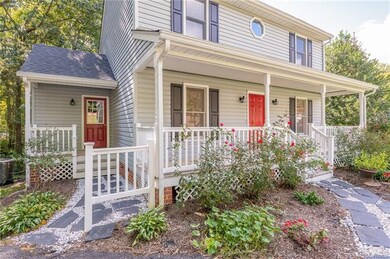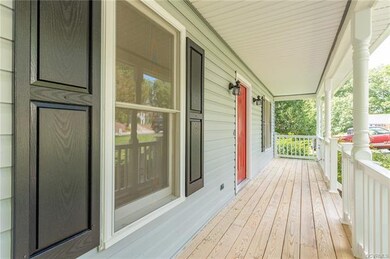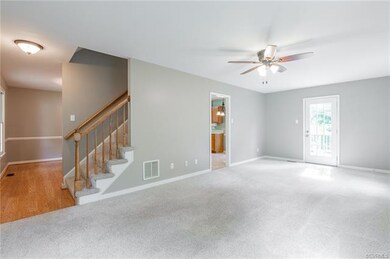
11901 Porters Mill Place Midlothian, VA 23114
Estimated Value: $329,414 - $348,000
Highlights
- Deck
- Separate Formal Living Room
- Circular Driveway
- Wood Flooring
- Corner Lot
- Thermal Windows
About This Home
As of November 2020Fantastic Low Maintenance Vinyl Siding w/New Roof (2019) 3 bedroom 2 ½ bath beauty w/ full front porch and secondary side entry from a circular drive; Freshly painted interior; Family Room with convenient access to the deck; Kitchen with Eat-in Area, an abundance of cabinetry/countertop space, and durable Laminate Floor; Dining Room w/Laminate Wood Floors & Chair Rail Trim; Laundry/Utility Room and Half Bath conveniently located adjacent to secondary front entry—just off the kitchen; Master Bedroom w/ new Flooring/Vanity/Fixture in bathroom, walk-in closet, and walk-up attic access; Two additional bedrooms share the hall bath also w/new flooring/fixture. 12x16 Deck with grill bump-out; Detached Storage Shed w/ matching vinyl siding, new roof (2019) & electrical service; Private Corner Lot Setting situated in a low-traffic Culdesac; Motion sensitive exterior lighting. This home has been lovingly cared for and awaits its soon to be new owners.
Last Agent to Sell the Property
Samson Properties License #0225043235 Listed on: 10/07/2020

Home Details
Home Type
- Single Family
Est. Annual Taxes
- $1,962
Year Built
- Built in 1993
Lot Details
- 0.31 Acre Lot
- Corner Lot
- Sloped Lot
- Zoning described as R7
Home Design
- Frame Construction
- Composition Roof
- Vinyl Siding
Interior Spaces
- 1,440 Sq Ft Home
- 2-Story Property
- Ceiling Fan
- Thermal Windows
- Separate Formal Living Room
- Crawl Space
Kitchen
- Eat-In Kitchen
- Electric Cooktop
- Stove
- Range Hood
- Dishwasher
- Laminate Countertops
- Disposal
Flooring
- Wood
- Carpet
- Vinyl
Bedrooms and Bathrooms
- 3 Bedrooms
- Walk-In Closet
Parking
- Circular Driveway
- Paved Parking
- Off-Street Parking
Outdoor Features
- Deck
- Front Porch
Schools
- Evergreen Elementary School
- Midlothian Middle School
- Monacan High School
Utilities
- Forced Air Heating and Cooling System
- Heat Pump System
- Water Heater
Community Details
- Smoketree South Subdivision
Listing and Financial Details
- Tax Lot 12
- Assessor Parcel Number 737-69-49-01-100-000
Similar Homes in the area
Home Values in the Area
Average Home Value in this Area
Mortgage History
| Date | Status | Borrower | Loan Amount |
|---|---|---|---|
| Closed | Brooks Stefan R | $136,000 | |
| Closed | Brooks Tonya A | $136,300 |
Property History
| Date | Event | Price | Change | Sq Ft Price |
|---|---|---|---|---|
| 11/10/2020 11/10/20 | Sold | $238,000 | +2.8% | $165 / Sq Ft |
| 10/09/2020 10/09/20 | Pending | -- | -- | -- |
| 10/07/2020 10/07/20 | For Sale | $231,500 | -- | $161 / Sq Ft |
Tax History Compared to Growth
Tax History
| Year | Tax Paid | Tax Assessment Tax Assessment Total Assessment is a certain percentage of the fair market value that is determined by local assessors to be the total taxable value of land and additions on the property. | Land | Improvement |
|---|---|---|---|---|
| 2024 | $2,772 | $283,800 | $60,000 | $223,800 |
| 2023 | $2,481 | $272,600 | $57,000 | $215,600 |
| 2022 | $2,288 | $248,700 | $52,000 | $196,700 |
| 2021 | $2,110 | $219,500 | $50,000 | $169,500 |
| 2020 | $2,018 | $212,400 | $48,000 | $164,400 |
| 2019 | $1,962 | $206,500 | $48,000 | $158,500 |
| 2018 | $1,887 | $197,600 | $45,000 | $152,600 |
| 2017 | $1,846 | $187,100 | $45,000 | $142,100 |
| 2016 | $1,733 | $180,500 | $45,000 | $135,500 |
| 2015 | $1,656 | $169,900 | $43,000 | $126,900 |
| 2014 | $1,589 | $162,900 | $42,000 | $120,900 |
Agents Affiliated with this Home
-
Paul Wierschem

Seller's Agent in 2020
Paul Wierschem
Samson Properties
(804) 937-2599
3 in this area
50 Total Sales
-
Dawn Roy

Buyer's Agent in 2020
Dawn Roy
Open Gate Realty Group
(804) 986-9911
5 in this area
63 Total Sales
Map
Source: Central Virginia Regional MLS
MLS Number: 2030601
APN: 737-69-49-01-100-000
- 1725 Upperbury Dr
- 12324 Boxford Ln
- 1409 Sycamore Ridge Ct
- 1305 Lockett Ridge Rd
- 1400 Quiet Lake Loop
- 1217 Gladstone Glen Place
- 1215 Gladstone Glen Place
- 1360 Lomond Dr
- 11970 Lucks Ln
- 11960 Lucks Ln
- 11950 Lucks Ln
- 12507 Needle Rush Way
- 1513 Crawford Wood Dr
- 2501 Brookforest Rd
- 2519 Brookforest Rd
- 11602 Hardwood Dr
- 907 Glenhaven Rd
- 2707 Quisenberry St
- 1130 S Wedgemont Dr
- 11920 Chislet Mews
- 11901 Porters Mill Place
- 11907 Porters Mill Place
- 11913 Porters Mill Place
- 1718 Porters Mill Ln
- 11906 Porters Mill Place
- 11906 Porters Mill Turn
- 1813 Porters Mill Ln
- 11915 Porters Mill Place
- 11912 Porters Mill Place
- 11916 Porters Mill Place
- 11912 Porters Mill Turn
- 1712 Porters Mill Ln
- 11914 Porters Mill Place
- 1819 Porters Mill Ln
- 11900 Porters Mill Turn
- 1717 Porters Mill Ln
- 1825 Porters Mill Ln
- 1900 Valerie Dr
- 11913 Porters Mill Turn
- 1706 Porters Mill Ln
