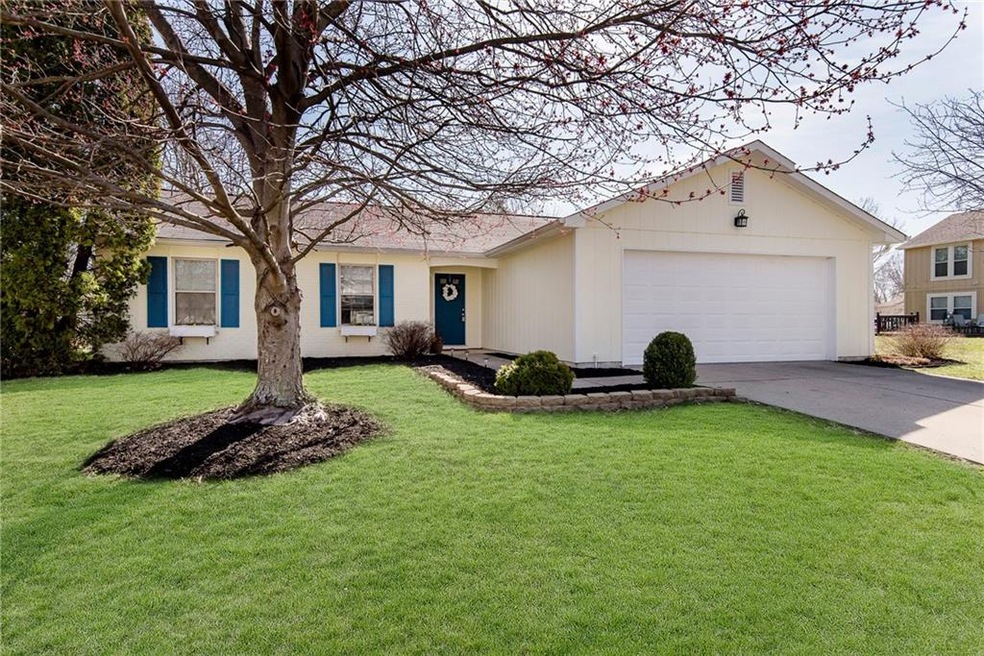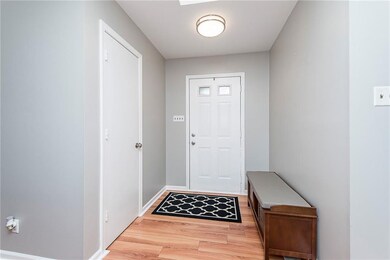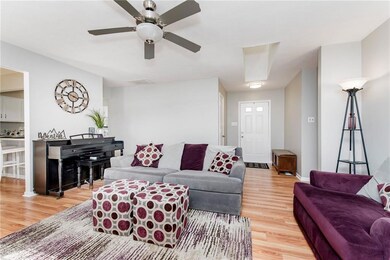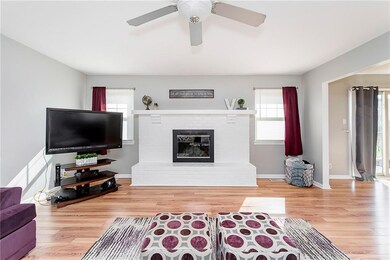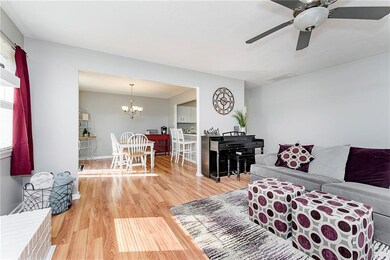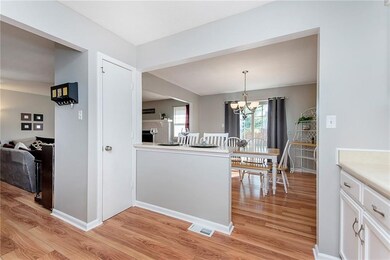
11902 Bryden Place Fishers, IN 46038
Highlights
- Ranch Style House
- 2 Car Attached Garage
- Walk-In Closet
- New Britton Elementary School Rated A
- Woodwork
- Shed
About This Home
As of June 2021Charming, cheerful home in popular Sunblest Farms! The is a 3 bedroom & 2 full bath ranch, on a culdesac with a full rear fenced yard. Fabulous colors already painted for you. Add your touch to make this charming home your own. The many updates include: fresh interior paint, newer laminate hardwood, newer carpet. New heat, cooling, gas water heater and water softener in 2018, new stainless steel refrigerator in 2016. Updated bath vanities. Wood burning fireplace for those cozy cool nights. Fire pit for those fun summer gatherings. Yard has been spring cleaned and mulched with new grass seed and straw placed. Enjoy the many benefits of Fishers: short walk to Holland Park, downtown Fishers, grocery store, restaurants, and shopping!
Last Agent to Sell the Property
Marcie Knafel
CENTURY 21 Scheetz

Last Buyer's Agent
Shirley DeMerchant
Viewpoint Realty Group, LLC
Home Details
Home Type
- Single Family
Est. Annual Taxes
- $1,262
Year Built
- Built in 1986
Lot Details
- 10,703 Sq Ft Lot
- Back Yard Fenced
Parking
- 2 Car Attached Garage
- Driveway
Home Design
- Ranch Style House
- Traditional Architecture
- Brick Exterior Construction
- Slab Foundation
- Cedar
Interior Spaces
- 1,232 Sq Ft Home
- Woodwork
- Window Screens
- Great Room with Fireplace
- Fire and Smoke Detector
Kitchen
- Electric Oven
- Microwave
- Dishwasher
- Disposal
Flooring
- Carpet
- Laminate
- Vinyl
Bedrooms and Bathrooms
- 3 Bedrooms
- Walk-In Closet
- 2 Full Bathrooms
Attic
- Attic Access Panel
- Pull Down Stairs to Attic
Outdoor Features
- Fire Pit
- Shed
Utilities
- Forced Air Heating and Cooling System
- Heating System Uses Gas
- Gas Water Heater
Community Details
- Sunblest Farms Subdivision
Listing and Financial Details
- Assessor Parcel Number 291036309019000006
Ownership History
Purchase Details
Home Financials for this Owner
Home Financials are based on the most recent Mortgage that was taken out on this home.Purchase Details
Home Financials for this Owner
Home Financials are based on the most recent Mortgage that was taken out on this home.Purchase Details
Home Financials for this Owner
Home Financials are based on the most recent Mortgage that was taken out on this home.Purchase Details
Home Financials for this Owner
Home Financials are based on the most recent Mortgage that was taken out on this home.Map
Similar Homes in Fishers, IN
Home Values in the Area
Average Home Value in this Area
Purchase History
| Date | Type | Sale Price | Title Company |
|---|---|---|---|
| Warranty Deed | -- | None Available | |
| Warranty Deed | -- | Near North Title Group | |
| Warranty Deed | -- | Mtc | |
| Warranty Deed | -- | Security Title Services Llc |
Mortgage History
| Date | Status | Loan Amount | Loan Type |
|---|---|---|---|
| Previous Owner | $217,600 | New Conventional | |
| Previous Owner | $145,500 | New Conventional | |
| Previous Owner | $154,375 | New Conventional | |
| Previous Owner | $130,800 | Stand Alone First |
Property History
| Date | Event | Price | Change | Sq Ft Price |
|---|---|---|---|---|
| 06/11/2021 06/11/21 | Sold | $256,000 | +8.9% | $208 / Sq Ft |
| 05/15/2021 05/15/21 | Pending | -- | -- | -- |
| 05/11/2021 05/11/21 | For Sale | $235,000 | +20.2% | $191 / Sq Ft |
| 04/30/2019 04/30/19 | Sold | $195,500 | +4.5% | $159 / Sq Ft |
| 04/08/2019 04/08/19 | Pending | -- | -- | -- |
| 04/05/2019 04/05/19 | For Sale | $187,000 | +15.1% | $152 / Sq Ft |
| 06/28/2016 06/28/16 | Sold | $162,500 | 0.0% | $132 / Sq Ft |
| 05/22/2016 05/22/16 | Pending | -- | -- | -- |
| 05/18/2016 05/18/16 | Price Changed | $162,500 | -3.0% | $132 / Sq Ft |
| 05/09/2016 05/09/16 | For Sale | $167,500 | -- | $136 / Sq Ft |
Tax History
| Year | Tax Paid | Tax Assessment Tax Assessment Total Assessment is a certain percentage of the fair market value that is determined by local assessors to be the total taxable value of land and additions on the property. | Land | Improvement |
|---|---|---|---|---|
| 2024 | $2,458 | $258,600 | $86,000 | $172,600 |
| 2022 | $2,458 | $200,100 | $55,500 | $144,600 |
| 2021 | $1,946 | $180,000 | $55,500 | $124,500 |
| 2020 | $3,796 | $167,200 | $55,500 | $111,700 |
| 2019 | $1,529 | $150,400 | $23,400 | $127,000 |
| 2018 | $1,373 | $140,200 | $23,400 | $116,800 |
| 2017 | $1,262 | $133,600 | $23,400 | $110,200 |
| 2016 | $1,184 | $128,800 | $23,400 | $105,400 |
| 2014 | $973 | $118,800 | $23,400 | $95,400 |
| 2013 | $973 | $113,700 | $23,300 | $90,400 |
Source: MIBOR Broker Listing Cooperative®
MLS Number: 21630267
APN: 29-10-36-309-019.000-006
- 12005 Hardwick Dr
- 7656 Madden Ln
- 8194 Bostic Ct
- 8180 E 116th St
- 7645 Madden Dr
- 315 Heritage Ct
- 107 Northwood Dr
- 11940 Citywalk Dr
- 12577 Pointer Place
- 11469 Woodview Ct
- 8677 Morgan Dr
- 8704 Morgan Dr
- 582 Conner Creek Dr
- 8740 Morgan Dr
- 601 Conner Creek Dr
- 11199 Boston Way
- 11163 Autumn Harvest Dr
- 11445 N School St
- 615 Conner Creek Dr
- 12755 Allisonville Rd
