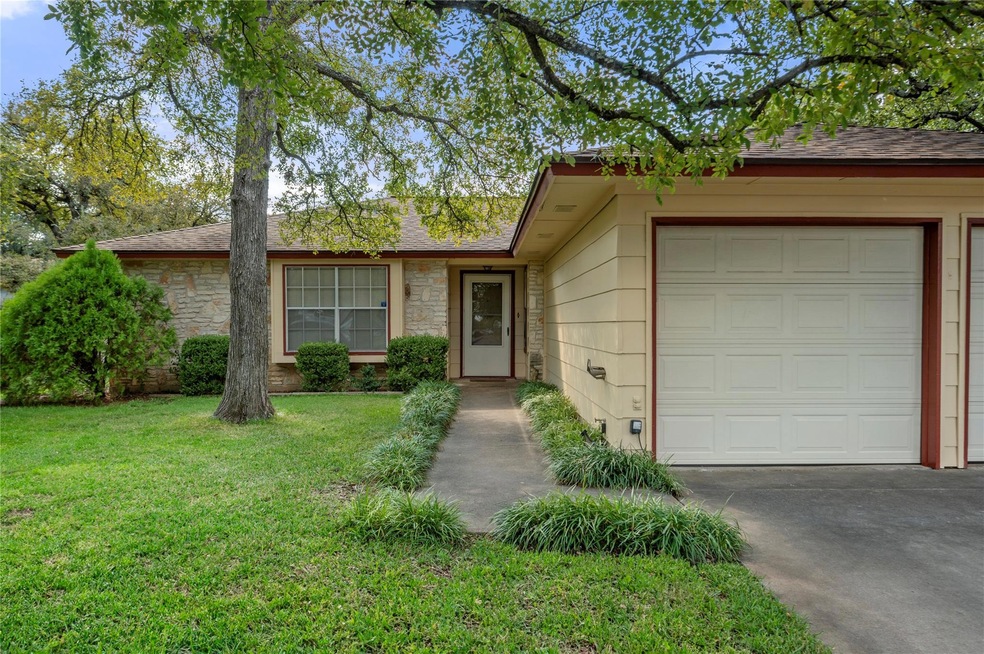
11902 Hardwood Trail Austin, TX 78750
Anderson Mill NeighborhoodHighlights
- Wooded Lot
- No HOA
- Community Pool
- Purple Sage Elementary School Rated A
- Neighborhood Views
- 5-minute walk to El Salido Park
About This Home
As of November 2024Welome to this single-story, 3-bedroom, 2-bath home located in a highly desirable Anderson Mill neighborhood, offering immense potential. The home features wood laminate flooring and a striking floor-to-ceiling fireplace in the living room, complemented by an open floorplan ideal for entertaining. A new roof was installed in 2023, and the carpets have been recently updated. Outside, the spacious backyard includes a covered patio, perfect for relaxing or entertaining. Pre-inspected and being sold as-is! With its prime location near top-rated schools, popular restaurants, and within close proximity to parks, trails, and pools, this property offers a fantastic opportunity for those looking to personalize a home in a sought-after area. Zoned to exemplary Purple Sage Elementary, Grisham Middle School and Westwood High School!
Last Agent to Sell the Property
Rebecca Pletz
Redfin Corporation Brokerage Phone: (512) 710-0156 License #0535469 Listed on: 10/07/2024

Home Details
Home Type
- Single Family
Est. Annual Taxes
- $6,875
Year Built
- Built in 1980
Lot Details
- 8,311 Sq Ft Lot
- East Facing Home
- Privacy Fence
- Wood Fence
- Chain Link Fence
- Landscaped
- Interior Lot
- Wooded Lot
- Dense Growth Of Small Trees
- Front Yard
- Property is in good condition
Parking
- 2 Car Garage
- Front Facing Garage
- Garage Door Opener
Home Design
- Slab Foundation
- Shingle Roof
- Asphalt Roof
- Wood Siding
- Masonry Siding
- Stone Siding
- HardiePlank Type
Interior Spaces
- 1,505 Sq Ft Home
- 1-Story Property
- Ceiling Fan
- Chandelier
- Wood Burning Fireplace
- Fireplace With Gas Starter
- Stone Fireplace
- Fireplace Features Masonry
- Blinds
- Aluminum Window Frames
- Window Screens
- Living Room
- Dining Room
- Neighborhood Views
- Washer and Gas Dryer Hookup
Kitchen
- Open to Family Room
- Breakfast Bar
- Gas Oven
- Gas Range
- Range Hood
- Dishwasher
- Disposal
Flooring
- Carpet
- Tile
- Vinyl
Bedrooms and Bathrooms
- 3 Main Level Bedrooms
- Walk-In Closet
- 2 Full Bathrooms
- Double Vanity
Home Security
- Carbon Monoxide Detectors
- Fire and Smoke Detector
Schools
- Purple Sage Elementary School
- Noel Grisham Middle School
- Westwood High School
Utilities
- Forced Air Heating and Cooling System
- Heating System Uses Natural Gas
- Natural Gas Connected
- ENERGY STAR Qualified Water Heater
- High Speed Internet
- Cable TV Available
Additional Features
- No Interior Steps
- Covered patio or porch
Listing and Financial Details
- Assessor Parcel Number 165698000H0011
- Tax Block H
Community Details
Overview
- No Home Owners Association
- Village 16 At Anderson Mill Subdivision
Amenities
- Picnic Area
Recreation
- Tennis Courts
- Racquetball
- Community Playground
- Community Pool
- Park
- Dog Park
- Trails
Ownership History
Purchase Details
Home Financials for this Owner
Home Financials are based on the most recent Mortgage that was taken out on this home.Similar Homes in Austin, TX
Home Values in the Area
Average Home Value in this Area
Purchase History
| Date | Type | Sale Price | Title Company |
|---|---|---|---|
| Deed | -- | Austin Title Company |
Mortgage History
| Date | Status | Loan Amount | Loan Type |
|---|---|---|---|
| Open | $363,298 | FHA |
Property History
| Date | Event | Price | Change | Sq Ft Price |
|---|---|---|---|---|
| 11/14/2024 11/14/24 | Sold | -- | -- | -- |
| 10/15/2024 10/15/24 | Pending | -- | -- | -- |
| 10/07/2024 10/07/24 | For Sale | $360,000 | -- | $239 / Sq Ft |
Tax History Compared to Growth
Tax History
| Year | Tax Paid | Tax Assessment Tax Assessment Total Assessment is a certain percentage of the fair market value that is determined by local assessors to be the total taxable value of land and additions on the property. | Land | Improvement |
|---|---|---|---|---|
| 2024 | $6,978 | $347,165 | $88,500 | $258,665 |
| 2023 | $7,316 | $369,402 | $92,000 | $277,402 |
| 2022 | $10,257 | $477,728 | $92,000 | $385,728 |
| 2021 | $8,051 | $327,726 | $72,000 | $255,726 |
| 2020 | $6,240 | $262,290 | $66,598 | $195,692 |
| 2019 | $6,431 | $262,932 | $60,700 | $202,232 |
| 2018 | $6,052 | $247,406 | $54,891 | $192,515 |
| 2017 | $5,936 | $237,827 | $51,300 | $186,527 |
| 2016 | $5,769 | $231,146 | $51,300 | $179,846 |
| 2015 | $4,552 | $200,946 | $42,200 | $158,746 |
| 2014 | $4,552 | $178,554 | $0 | $0 |
Agents Affiliated with this Home
-
R
Seller's Agent in 2024
Rebecca Pletz
Redfin Corporation
-
James Keller
J
Buyer's Agent in 2024
James Keller
Amazing Realty LLC
(512) 560-5183
3 in this area
41 Total Sales
Map
Source: Unlock MLS (Austin Board of REALTORS®)
MLS Number: 7556191
APN: R076298
- 11305 Songbird Cove
- 11417 Bristle Oak Trail
- 11436 Bristle Oak Trail
- 12002 Hardwood Trail
- 11813 Buggy Whip Trail
- 11405 Bristle Oak Trail
- 11811 Buggy Whip Trail
- 11804 Buggy Whip Trail
- 11121 Sandstone Trail
- 11462 Bristle Oak Trail
- 11100 Alison Parke Trail
- 11921 Tanglebriar Trail
- 12106 Grey Fawn Path
- 11001 Alison Parke Trail
- 11512 Powder Mill Trail
- 11510 Powder Mill Trail
- 11911 Aloe Vera Trail
- 11506 Fence Post Trail
- 11701 Tanglebriar Trail
- 11611 Quarter Horse Trail
