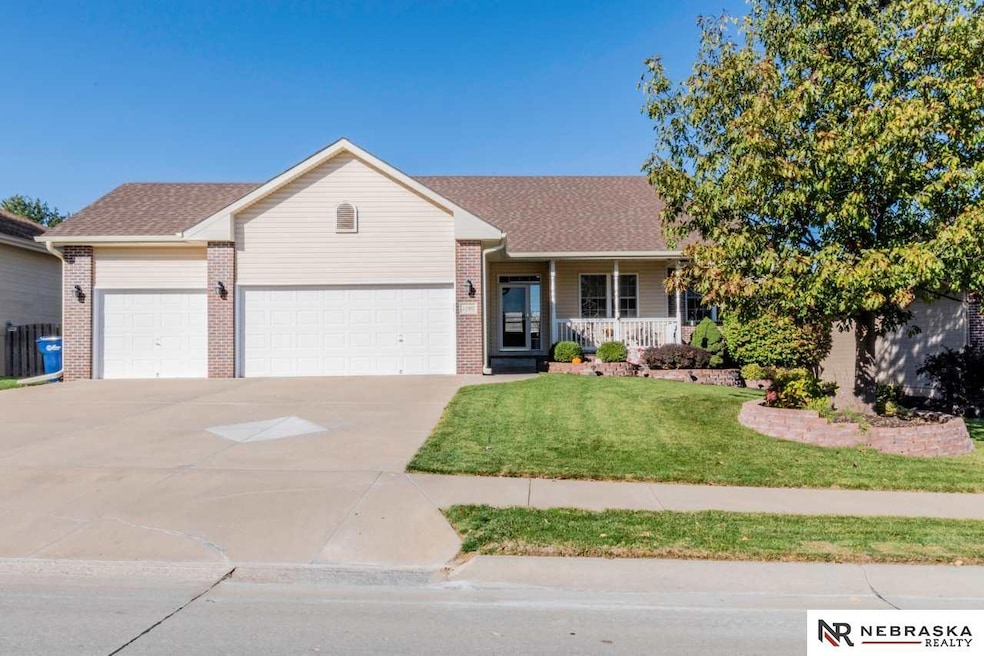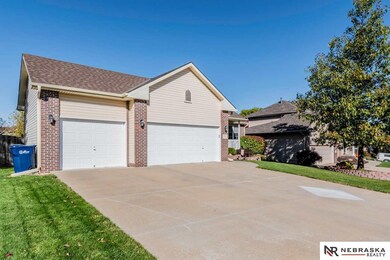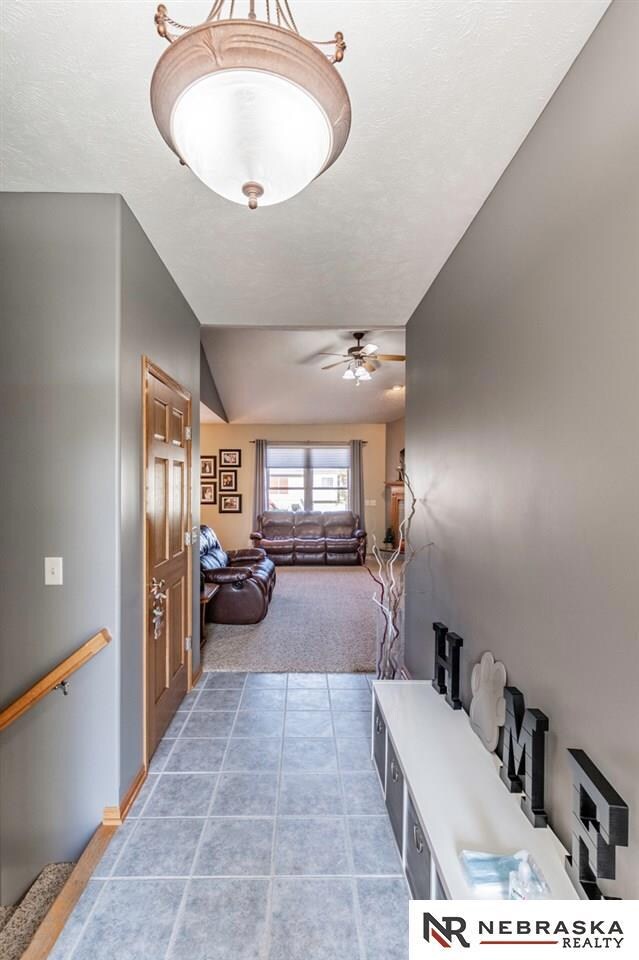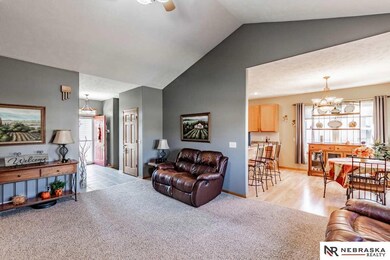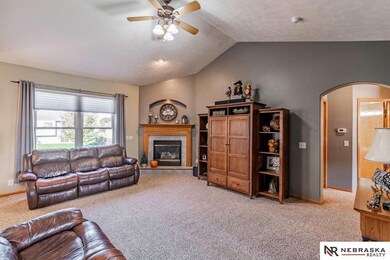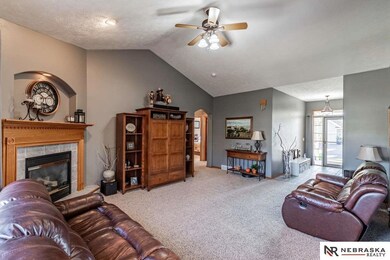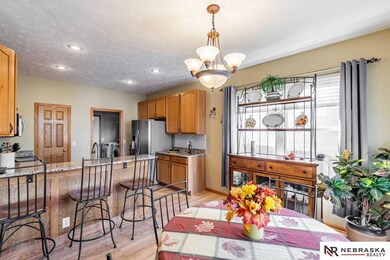
11902 S 52nd St Papillion, NE 68133
Estimated Value: $371,000 - $412,000
Highlights
- Spa
- Deck
- Cathedral Ceiling
- Bellevue Elementary School Rated A-
- Ranch Style House
- Wood Flooring
About This Home
As of December 20205 bed, 3 bath, 3 car ranch located in Lakewood Villages! Maintenance free Vinyl Siding, roof is only 3 years old. All kitchen appliances stay along with shelving located in garage. Finished basement includes 2 bedrooms, finished storage area, and great space for movie nights! Custom brick/stone patio in backyard is perfect for entertaining! Home has been Pre-Inspected! Located close to school, park & walking trail. AMA
Last Agent to Sell the Property
Better Homes and Gardens R.E. Brokerage Phone: 402-669-0239 License #20160353 Listed on: 10/16/2020

Home Details
Home Type
- Single Family
Est. Annual Taxes
- $4,379
Year Built
- Built in 2003
Lot Details
- 9,496 Sq Ft Lot
- Lot Dimensions are 130 x 75 x 73
- Lot includes common area
- Property is Fully Fenced
- Wood Fence
- Level Lot
- Sprinkler System
HOA Fees
- $2 Monthly HOA Fees
Parking
- 3 Car Attached Garage
- Garage Door Opener
Home Design
- Ranch Style House
- Brick Exterior Construction
- Composition Roof
- Vinyl Siding
- Concrete Perimeter Foundation
Interior Spaces
- Cathedral Ceiling
- Ceiling Fan
- Gas Log Fireplace
- Window Treatments
- Living Room with Fireplace
- Finished Basement
- Sump Pump
Kitchen
- Oven
- Microwave
- Dishwasher
- Disposal
Flooring
- Wood
- Wall to Wall Carpet
- Laminate
- Ceramic Tile
- Vinyl
Bedrooms and Bathrooms
- 5 Bedrooms
- Shower Only
- Spa Bath
Outdoor Features
- Spa
- Balcony
- Deck
- Patio
- Exterior Lighting
- Porch
Schools
- Bellevue Elementary School
- Lewis And Clark Middle School
- Bellevue West High School
Utilities
- Humidifier
- Forced Air Heating and Cooling System
- Heating System Uses Gas
- Phone Available
- Cable TV Available
Community Details
- Association fees include common area maintenance
- Lakewood Vilages Subdivision
Listing and Financial Details
- Assessor Parcel Number 011573446
Ownership History
Purchase Details
Home Financials for this Owner
Home Financials are based on the most recent Mortgage that was taken out on this home.Purchase Details
Purchase Details
Purchase Details
Home Financials for this Owner
Home Financials are based on the most recent Mortgage that was taken out on this home.Purchase Details
Similar Homes in the area
Home Values in the Area
Average Home Value in this Area
Purchase History
| Date | Buyer | Sale Price | Title Company |
|---|---|---|---|
| Banks Michael H | $289,000 | Encompass Title & Escrow Llc | |
| Atkins Sven H | -- | None Available | |
| Atkins Sven H | -- | -- | |
| Atkins Sven H | $179,000 | -- | |
| Excel Properties Llc | $26,000 | -- |
Mortgage History
| Date | Status | Borrower | Loan Amount |
|---|---|---|---|
| Previous Owner | Atkins Sven H | $138,625 | |
| Previous Owner | Atkins Sven H | $25,000 | |
| Previous Owner | Atkins Sven H | $182,450 |
Property History
| Date | Event | Price | Change | Sq Ft Price |
|---|---|---|---|---|
| 12/01/2020 12/01/20 | Sold | $289,000 | +1.4% | $107 / Sq Ft |
| 10/17/2020 10/17/20 | Pending | -- | -- | -- |
| 10/16/2020 10/16/20 | For Sale | $285,000 | -- | $105 / Sq Ft |
Tax History Compared to Growth
Tax History
| Year | Tax Paid | Tax Assessment Tax Assessment Total Assessment is a certain percentage of the fair market value that is determined by local assessors to be the total taxable value of land and additions on the property. | Land | Improvement |
|---|---|---|---|---|
| 2024 | $6,405 | $333,390 | $58,000 | $275,390 |
| 2023 | $6,405 | $303,349 | $53,000 | $250,349 |
| 2022 | $5,854 | $272,012 | $50,000 | $222,012 |
| 2021 | $4,757 | $218,711 | $50,000 | $168,711 |
| 2020 | $4,460 | $204,368 | $42,000 | $162,368 |
| 2019 | $4,379 | $195,624 | $38,000 | $157,624 |
| 2018 | $4,325 | $195,045 | $38,000 | $157,045 |
| 2017 | $4,292 | $188,116 | $38,000 | $150,116 |
| 2016 | $4,020 | $176,865 | $36,000 | $140,865 |
| 2015 | $3,953 | $174,254 | $36,000 | $138,254 |
| 2014 | $3,991 | $168,832 | $36,000 | $132,832 |
| 2012 | -- | $167,246 | $36,000 | $131,246 |
Agents Affiliated with this Home
-
Kelly Andreasen

Seller's Agent in 2020
Kelly Andreasen
Better Homes and Gardens R.E.
(402) 669-0239
8 in this area
109 Total Sales
-
Doug Donaldson

Buyer's Agent in 2020
Doug Donaldson
BHHS Ambassador Real Estate
(402) 681-2868
16 in this area
144 Total Sales
Map
Source: Great Plains Regional MLS
MLS Number: 22025893
APN: 011573446
- 4902 Coffey St
- 5003 Westlake Cir
- 11808 S 53rd Ave
- 4803 Ponderosa Dr
- 5004 Westlake Cir
- 5211 Timberridge Dr
- 4615 Windcrest Dr
- 11815 Windcrest Dr
- 4560 Barksdale Dr
- 11909 Jake Cir
- 4556 Barksdale Dr
- 4557 Barksdale Dr
- 4552 Barksdale Dr
- 4804 Fountain Cir
- 4510 Barksdale Dr
- 11540 Lakeview Dr
- 4917 Shannon Dr
- 12009 Daniell Rd
- 12039 S 45th Ave
- 4406 Barksdale Dr
- 11902 S 52nd St
- 11832 S 52nd St
- 11904 S 52nd St
- 11903 S 53rd St
- 11830 S 52nd St
- 11906 S 52nd St
- 11905 S 53rd St
- 5211 Lake Forest Dr
- 11905 S 52nd St
- 11903 S 52nd St
- 11907 S 53rd St
- 11831 S 52nd St
- 11907 S 52nd St
- 11908 S 52nd St
- 11828 S 52nd St
- 11829 S 52nd St
- S S 53rd St
- 11909 S 52nd St
- 11909 S 53rd St
- 11910 S 52nd St
