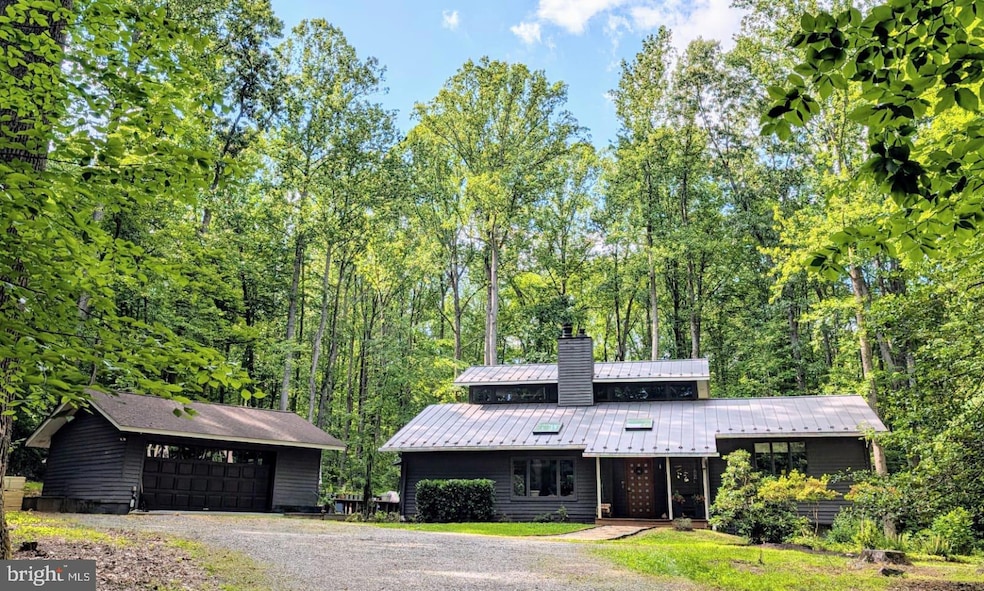
11902 Yates Ford Rd Fairfax Station, VA 22039
Estimated payment $7,026/month
Total Views
290
4
Beds
3.5
Baths
2,637
Sq Ft
5.07
Acres
Highlights
- Popular Property
- 5.07 Acre Lot
- Wood Burning Stove
- Fairview Elementary School Rated A-
- Deck
- Contemporary Architecture
About This Home
Professional photos coming soon!
Last Listed By
Patricia Shannon
Redfin Corporation License #0225073419 Listed on: 05/28/2025

Home Details
Home Type
- Single Family
Est. Annual Taxes
- $10,865
Year Built
- Built in 1979
Lot Details
- 5.07 Acre Lot
- Landscaped
- Private Lot
- Secluded Lot
- Premium Lot
- Wooded Lot
- Backs to Trees or Woods
- Property is zoned 030
HOA Fees
- $17 Monthly HOA Fees
Parking
- 2 Car Detached Garage
- Garage Door Opener
- Driveway
Home Design
- Contemporary Architecture
- Cedar
Interior Spaces
- Property has 3 Levels
- 2 Fireplaces
- Wood Burning Stove
- Window Treatments
- Dining Area
Kitchen
- Eat-In Country Kitchen
- Stove
- Dishwasher
- Disposal
Flooring
- Wood
- Laminate
- Ceramic Tile
Bedrooms and Bathrooms
- En-Suite Bathroom
Laundry
- Dryer
- Washer
Finished Basement
- Heated Basement
- Walk-Out Basement
- Side Basement Entry
- Basement Windows
Outdoor Features
- Deck
- Patio
- Shed
- Porch
Schools
- Fairview Elementary School
- Robinson Secondary Middle School
- Robinson Secondary High School
Utilities
- Central Air
- Heat Pump System
- Well
- Electric Water Heater
- Septic Tank
Listing and Financial Details
- Coming Soon on 6/27/25
- Tax Lot 9
- Assessor Parcel Number 937810
Community Details
Overview
- Redlac Forest HOA
- Redlac Forest Subdivision
Recreation
- Horse Trails
Map
Create a Home Valuation Report for This Property
The Home Valuation Report is an in-depth analysis detailing your home's value as well as a comparison with similar homes in the area
Home Values in the Area
Average Home Value in this Area
Tax History
| Year | Tax Paid | Tax Assessment Tax Assessment Total Assessment is a certain percentage of the fair market value that is determined by local assessors to be the total taxable value of land and additions on the property. | Land | Improvement |
|---|---|---|---|---|
| 2024 | $10,440 | $901,150 | $553,000 | $348,150 |
| 2023 | $9,619 | $852,370 | $527,000 | $325,370 |
| 2022 | $9,446 | $826,080 | $522,000 | $304,080 |
| 2021 | $7,993 | $681,150 | $508,000 | $173,150 |
| 2020 | $7,940 | $670,900 | $506,000 | $164,900 |
| 2019 | $7,921 | $669,270 | $506,000 | $163,270 |
| 2018 | $7,437 | $646,720 | $496,000 | $150,720 |
| 2017 | $7,508 | $646,720 | $496,000 | $150,720 |
| 2016 | $7,492 | $646,720 | $496,000 | $150,720 |
| 2015 | $7,011 | $628,190 | $486,000 | $142,190 |
| 2014 | $6,995 | $628,190 | $486,000 | $142,190 |
Source: Public Records
Property History
| Date | Event | Price | Change | Sq Ft Price |
|---|---|---|---|---|
| 08/15/2018 08/15/18 | Sold | $660,000 | -1.5% | $250 / Sq Ft |
| 06/25/2018 06/25/18 | Pending | -- | -- | -- |
| 06/22/2018 06/22/18 | Price Changed | $669,900 | -0.7% | $254 / Sq Ft |
| 05/30/2018 05/30/18 | For Sale | $674,900 | 0.0% | $256 / Sq Ft |
| 05/24/2018 05/24/18 | Pending | -- | -- | -- |
| 04/29/2018 04/29/18 | For Sale | $674,900 | 0.0% | $256 / Sq Ft |
| 04/19/2018 04/19/18 | Pending | -- | -- | -- |
| 04/12/2018 04/12/18 | For Sale | $674,900 | -- | $256 / Sq Ft |
Source: Bright MLS
Purchase History
| Date | Type | Sale Price | Title Company |
|---|---|---|---|
| Deed | $660,000 | None Available |
Source: Public Records
Mortgage History
| Date | Status | Loan Amount | Loan Type |
|---|---|---|---|
| Open | $50,000 | Credit Line Revolving | |
| Open | $638,100 | New Conventional | |
| Closed | $80,000 | Stand Alone Second | |
| Closed | $563,200 | New Conventional | |
| Closed | $561,000 | New Conventional |
Source: Public Records
Similar Homes in the area
Source: Bright MLS
MLS Number: VAFX2243558
APN: 0861-03B-0009
Nearby Homes
- 11807 Yates Ford Rd
- 7101 Twelve Oaks Dr
- 11605 Choir Ln
- 11518 Yates Ford Rd
- 7449 Maple Branch Rd
- 11605 Havenner Ct
- 6601 Rutledge Dr
- 12061 Rose Hall Dr
- 6320 Windpatterns Trail
- 11224 Goldflower Ct
- 7370 Kincheloe Rd
- 11302 Alms House Ct
- 12760 Dunvegan Dr
- 12410 Clifton Hunt Dr
- 7007 Clifton Rd
- 6323 Colchester Rd
- 6818 Brimstone Ln
- 6005 Makely Dr
- 7807 Willowbrook Rd
- 11166 Deuaughn Ct
