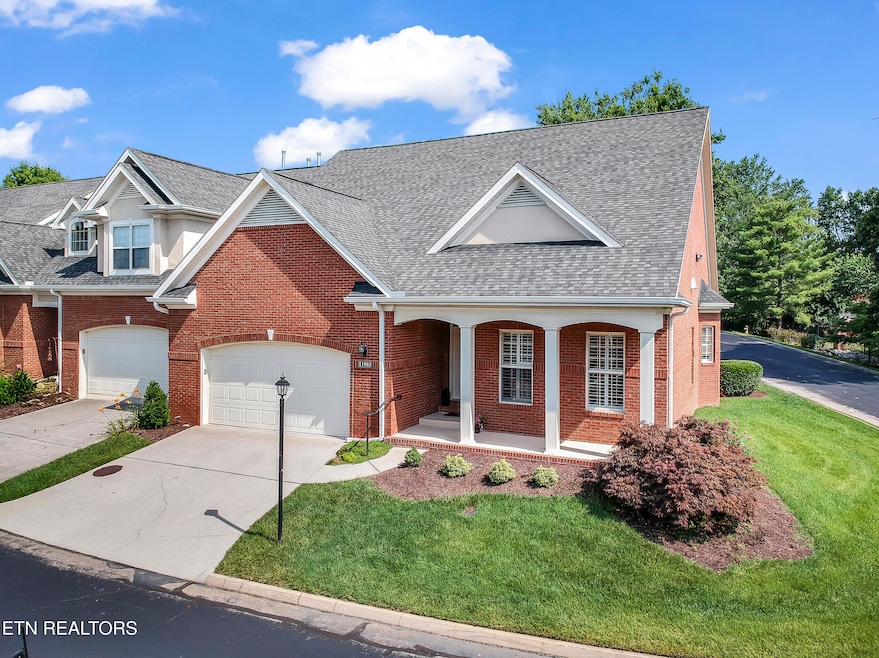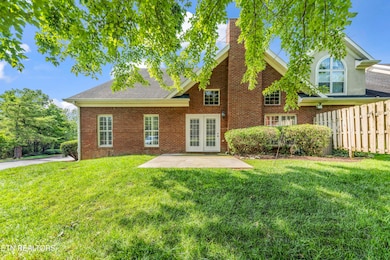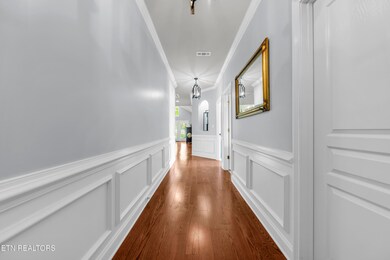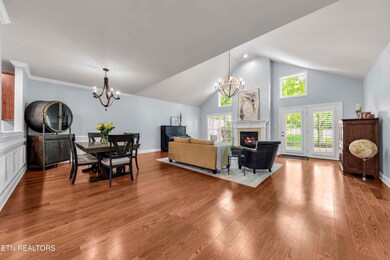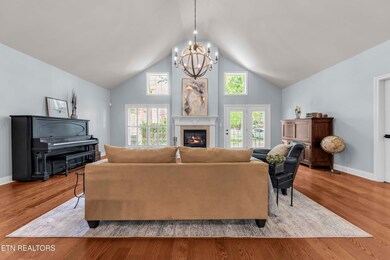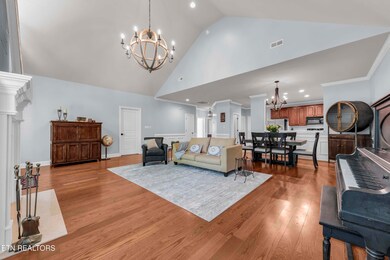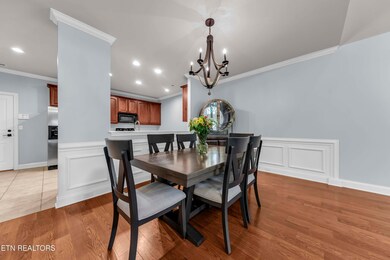
11903 Appleton Way Unit 14 Knoxville, TN 37934
Estimated payment $3,475/month
Highlights
- Gated Community
- Landscaped Professionally
- Traditional Architecture
- Farragut Intermediate School Rated A-
- Clubhouse
- Cathedral Ceiling
About This Home
Welcome to easy , one-level living in the heart of Farragut! This 3-Bedroom, 2-Bathroom end-unit condo beautifully updated space designed for low- maintenance comfort. The home features single-story layout, in a gated community. Enjoy a quiet, secure setting in a prime location minutes from shopping, dining, and parks.
Bright open-concept dining and living room greets you with vaulted ceilings, tall windows complimented by Plantation shutters. Tasteful fireplace anchors the living area, easy to maintain hardwood floors and tile.
The well-appointed kitchen boasts ample cabinetry, Corian countertops, pantry, and large open sightline to the Dining and Living space.
The Primary suite is split from the other bedrooms. Custom walk-in closet and a 4 piece en-suite with double sink vanities, whirlpool tub, and shower.
2 additional bedrooms located towards the front of the home sharing a designated bathroom.
2 car Garage comes with 4 extra storage closets, and pull-down attic storage.
HOA covers all lawn and exterior maintenance, including mowing, bush trimming, annual mulching , exterior building upkeep, termite pest control, trash, and even irrigation.
Community amenities include access to a beautiful clubhouse, swimming pool, and tennis courts.
Don't miss the chance to make this move in ready gem your own.
Home Details
Home Type
- Single Family
Est. Annual Taxes
- $1,538
Year Built
- Built in 2004
Lot Details
- Landscaped Professionally
- Corner Lot
- Rain Sensor Irrigation System
HOA Fees
- $350 Monthly HOA Fees
Parking
- 2 Car Attached Garage
Home Design
- Traditional Architecture
- Brick Exterior Construction
- Slab Foundation
- Frame Construction
Interior Spaces
- 2,010 Sq Ft Home
- Wired For Data
- Cathedral Ceiling
- Gas Log Fireplace
- Great Room
- Combination Dining and Living Room
- Storage Room
- Washer and Dryer Hookup
Kitchen
- Self-Cleaning Oven
- Range
- Microwave
- Dishwasher
- Disposal
Flooring
- Wood
- Carpet
- Tile
Bedrooms and Bathrooms
- 3 Bedrooms
- Primary Bedroom on Main
- Split Bedroom Floorplan
- Walk-In Closet
- 2 Full Bathrooms
- Whirlpool Bathtub
- Walk-in Shower
Home Security
- Home Security System
- Fire and Smoke Detector
Outdoor Features
- Covered patio or porch
Schools
- Farragut Primary Elementary School
- Farragut Middle School
- Farragut High School
Utilities
- Zoned Heating and Cooling System
- Heating System Uses Natural Gas
Listing and Financial Details
- Assessor Parcel Number 142OB00100P
Community Details
Overview
- Association fees include pest contract, building exterior, all amenities, trash, grounds maintenance
- Waverly Court Condos Unit 14 Subdivision
- Mandatory home owners association
- On-Site Maintenance
Recreation
- Tennis Courts
- Community Pool
Additional Features
- Clubhouse
- Gated Community
Map
Home Values in the Area
Average Home Value in this Area
Tax History
| Year | Tax Paid | Tax Assessment Tax Assessment Total Assessment is a certain percentage of the fair market value that is determined by local assessors to be the total taxable value of land and additions on the property. | Land | Improvement |
|---|---|---|---|---|
| 2024 | $1,538 | $99,000 | $0 | $0 |
| 2023 | $1,538 | $99,000 | $0 | $0 |
| 2022 | $1,538 | $99,000 | $0 | $0 |
| 2021 | $1,730 | $81,600 | $0 | $0 |
| 2020 | $1,730 | $81,600 | $0 | $0 |
| 2019 | $1,730 | $81,600 | $0 | $0 |
| 2018 | $1,730 | $81,600 | $0 | $0 |
| 2017 | $1,730 | $81,600 | $0 | $0 |
| 2016 | $1,741 | $0 | $0 | $0 |
| 2015 | $1,741 | $0 | $0 | $0 |
| 2014 | $1,741 | $0 | $0 | $0 |
Property History
| Date | Event | Price | Change | Sq Ft Price |
|---|---|---|---|---|
| 06/27/2025 06/27/25 | For Sale | $540,000 | +10.2% | $269 / Sq Ft |
| 10/24/2023 10/24/23 | Sold | $490,000 | -2.0% | $244 / Sq Ft |
| 09/20/2023 09/20/23 | Pending | -- | -- | -- |
| 08/18/2023 08/18/23 | For Sale | $499,900 | +7.5% | $249 / Sq Ft |
| 06/08/2022 06/08/22 | Sold | $465,000 | +11.1% | $231 / Sq Ft |
| 05/16/2022 05/16/22 | Pending | -- | -- | -- |
| 05/12/2022 05/12/22 | For Sale | $418,500 | +10.1% | $208 / Sq Ft |
| 05/12/2021 05/12/21 | Sold | $380,000 | +7.0% | $190 / Sq Ft |
| 04/30/2021 04/30/21 | Pending | -- | -- | -- |
| 04/30/2021 04/30/21 | For Sale | $355,000 | -- | $178 / Sq Ft |
Purchase History
| Date | Type | Sale Price | Title Company |
|---|---|---|---|
| Deed | -- | None Listed On Document | |
| Warranty Deed | $490,000 | Melrose Title Company Llc | |
| Warranty Deed | $465,000 | Premier Title Group | |
| Warranty Deed | $380,000 | Admiral Title Inc | |
| Warranty Deed | $254,900 | Title Assoc Of Knoxville |
Mortgage History
| Date | Status | Loan Amount | Loan Type |
|---|---|---|---|
| Previous Owner | $305,763 | Unknown |
Similar Homes in Knoxville, TN
Source: East Tennessee REALTORS® MLS
MLS Number: 1306250
APN: 142OB-00100P
- 270 Fordham Way Unit 7
- 11901 S Fox Den Dr
- 12000 S Fox Den Dr
- 532 Lost Tree Ln
- 382 Axton Dr
- 12212 Oakmont Cir
- 12001 Congressional Point
- 520 Lost Tree Ln Unit 20
- 11773 N Williamsburg Dr
- 12206 Oakland Hills Point
- 426 Augusta National Way
- 11646 S Monticello Dr
- 12218 Torrey Pines Point
- 409 Heathermoor Dr
- 12313 N Fox Den Dr
- 412 Heathermoor Dr
- 12121 S Fox Den Dr
- 11736 Georgetowne Dr
- 11823 N Monticello Dr
- 220 Chaho Rd
