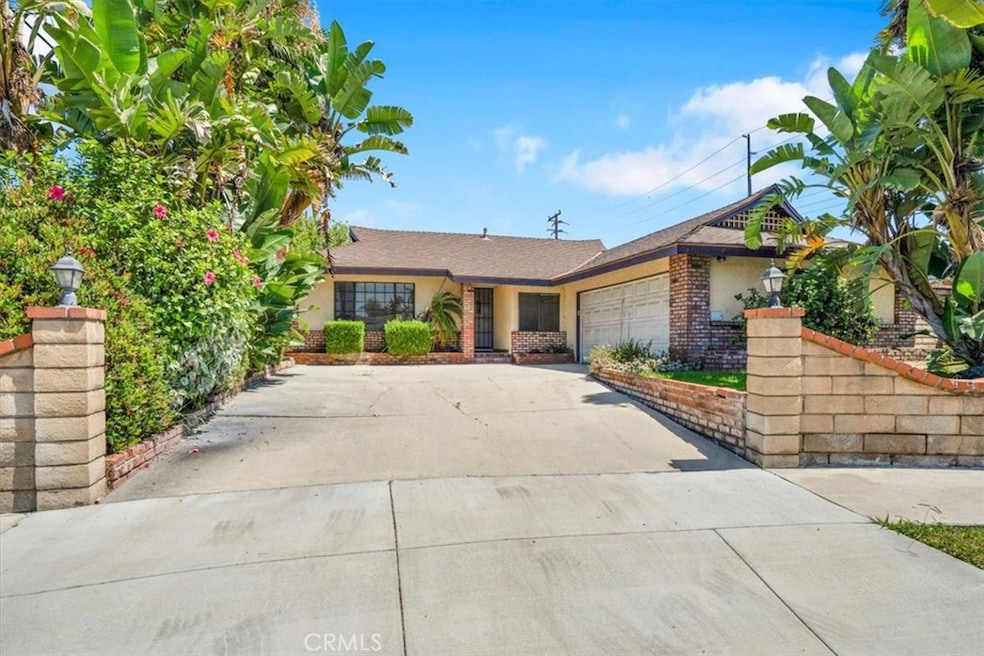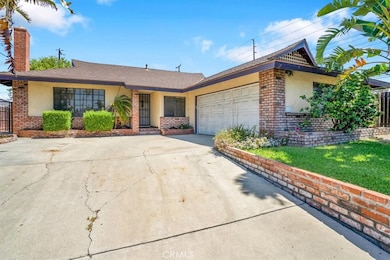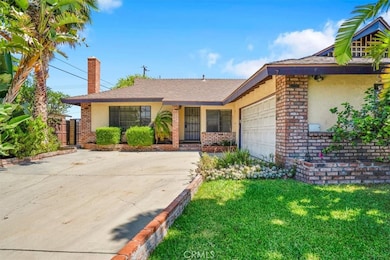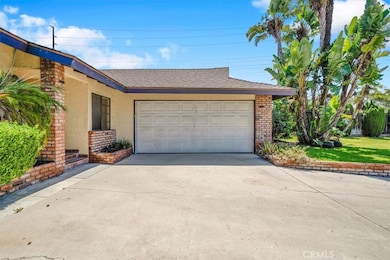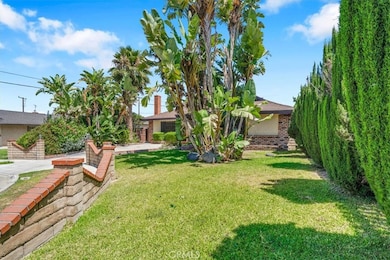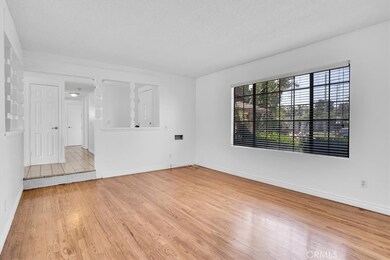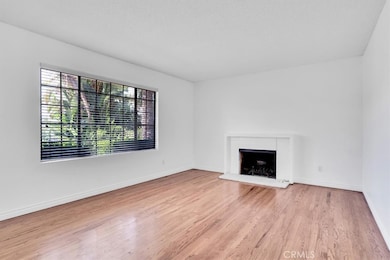
11903 Groveside Ave Whittier, CA 90604
East Whittier NeighborhoodEstimated payment $5,373/month
Highlights
- Very Popular Property
- Open Floorplan
- No HOA
- Meadow Green Elementary School Rated A-
- Maid or Guest Quarters
- Formal Dining Room
About This Home
Versatile Home with Potential ADU & Prime Whittier Location! This beautiful maintained 4-bedroom, 3 bath home sits at the end of a cul-de-sac in one of Whittier's most desirable neighborhoods. Featuring a spacious step-down living room with a fireplace and a bright, open floor plan. The 4th bedroom with its own full bathroom has a separate entrance and is ideal for multigenerational living, or a future ADU conversion. Freshly painted interiors, revarnished kitchen cabinets, and a large backyard with mature trees and landscaping complete the picture. Located in the highly acclaimed Lowell Joint School District, and just minutes from shopping, transit and entertainment. Don't miss out on this incredible opportunity!
Listing Agent
Berkshire Hathaway HomeServices California Properties Brokerage Phone: 310-748-3521 License #00991499 Listed on: 07/05/2025

Home Details
Home Type
- Single Family
Est. Annual Taxes
- $5,555
Year Built
- Built in 1960
Lot Details
- 8,417 Sq Ft Lot
- Cul-De-Sac
- Property is zoned LCRA6000*
Parking
- 2 Car Attached Garage
Interior Spaces
- 1,954 Sq Ft Home
- 1-Story Property
- Open Floorplan
- Formal Entry
- Family Room
- Living Room with Fireplace
- Formal Dining Room
Kitchen
- Eat-In Kitchen
- Built-In Range
- Tile Countertops
Flooring
- Carpet
- Tile
Bedrooms and Bathrooms
- 4 Main Level Bedrooms
- Maid or Guest Quarters
- 3 Full Bathrooms
- Tile Bathroom Countertop
Laundry
- Laundry Room
- Laundry in Garage
Outdoor Features
- Concrete Porch or Patio
Utilities
- Cooling System Mounted To A Wall/Window
- Central Heating and Cooling System
- Cable TV Available
Community Details
- No Home Owners Association
Listing and Financial Details
- Tax Lot 18
- Tax Tract Number 24961
- Assessor Parcel Number 8035010009
- $690 per year additional tax assessments
Map
Home Values in the Area
Average Home Value in this Area
Tax History
| Year | Tax Paid | Tax Assessment Tax Assessment Total Assessment is a certain percentage of the fair market value that is determined by local assessors to be the total taxable value of land and additions on the property. | Land | Improvement |
|---|---|---|---|---|
| 2024 | $5,555 | $452,669 | $261,702 | $190,967 |
| 2023 | $5,435 | $443,794 | $256,571 | $187,223 |
| 2022 | $5,382 | $435,093 | $251,541 | $183,552 |
| 2021 | $5,268 | $426,562 | $246,609 | $179,953 |
| 2019 | $5,136 | $413,912 | $239,296 | $174,616 |
| 2018 | $4,826 | $405,797 | $234,604 | $171,193 |
| 2016 | $4,612 | $390,042 | $225,495 | $164,547 |
| 2015 | $4,434 | $384,184 | $222,108 | $162,076 |
| 2014 | $4,371 | $376,660 | $217,758 | $158,902 |
Property History
| Date | Event | Price | Change | Sq Ft Price |
|---|---|---|---|---|
| 07/05/2025 07/05/25 | For Sale | $889,000 | -- | $455 / Sq Ft |
Purchase History
| Date | Type | Sale Price | Title Company |
|---|---|---|---|
| Grant Deed | -- | -- | |
| Interfamily Deed Transfer | -- | -- |
Similar Homes in Whittier, CA
Source: California Regional Multiple Listing Service (CRMLS)
MLS Number: PW25150572
APN: 8035-010-009
- 12002 Grovedale Dr
- 11626 Grovedale Dr
- 16330 Cameo Ct
- 11411 Falconhill Dr
- 12210 Groveland Ave
- 11424 Falconhill Dr
- 16132 Landmark Dr
- 11636 Tigrina Ave
- 11332 Groveland Ave
- 11709 Pounds Ave
- 16102 Placid Dr
- 15952 Norcrest Dr
- 16415 Red Coach Ln
- 15838 Silvergrove Dr
- 15757 Creswick Dr
- 12406 Clearglen Ave
- 16040 Leffingwell Rd Unit 78
- 16040 Leffingwell Rd
- 16040 Leffingwell Rd Unit 92
- 15803 Silvergrove Dr
- 15947 Amber Valley Dr
- 15815 Landmark Dr Unit 4
- 11555 Santa Gertrudes Ave
- 15620 Leffingwell Rd
- 2600 W La Habra Blvd
- 130 Valley Home Ave
- 16108 Crestline Dr
- 16073 Crestline Dr
- 699 Mariposa St Unit AA
- 13226 La Quinta St
- 16244 Peppertree Ln
- 2301 W La Habra Blvd
- 951 S Beach Blvd
- 16510 Stonehaven Ct
- 861 Glencliff St
- 16034 Peppertree Ln
- 13609 Netto Ridge Ct
- 13504 La Jolla Cir Unit F
- 10522 Santa Gertrudes Ave
- 150 S Beach Blvd
