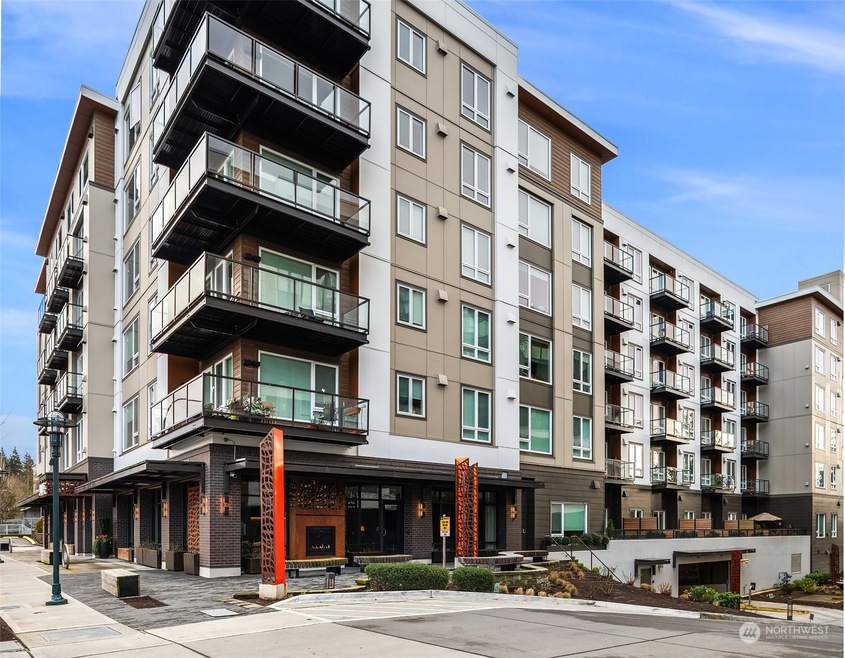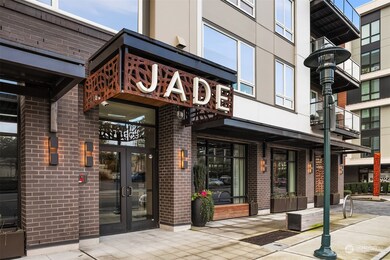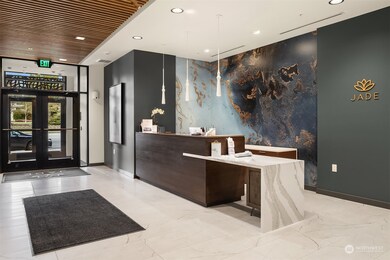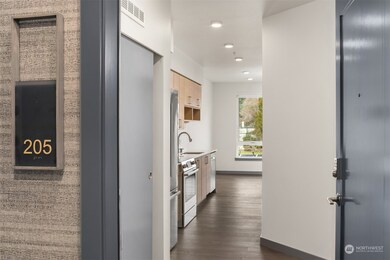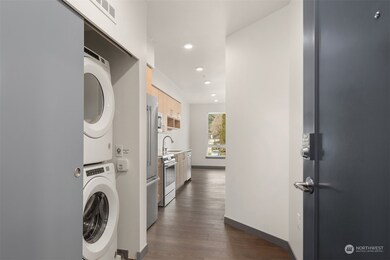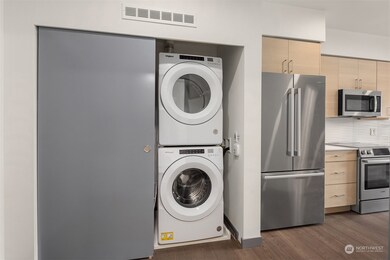
$499,900
- 2 Beds
- 2 Baths
- 938 Sq Ft
- 12618 109th Ct NE
- Unit H102
- Kirkland, WA
Beautifully updated ground floor condo with resort-style amenities. Stainless steel appliances, granite countertops, and LVP throughout. Primary includes a 3⁄4 en suite with heated floors and generous closet space. This unit also includes its own individual garage—rare at this price point! The vibrant community features a clubhouse with game/movie/TV lounge, gym, sauna, outdoor pool, hot tub,
James Shute Designed Realty
