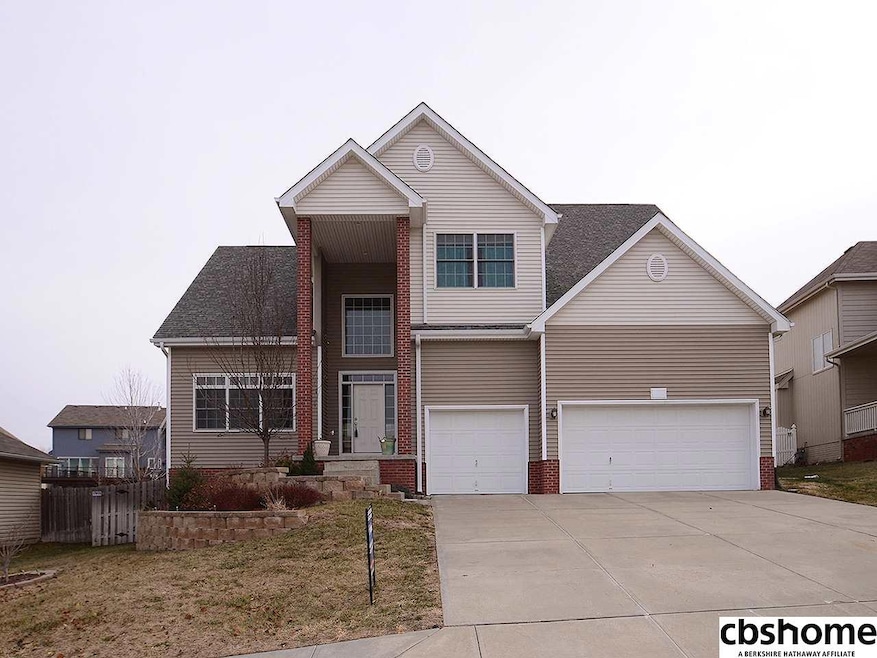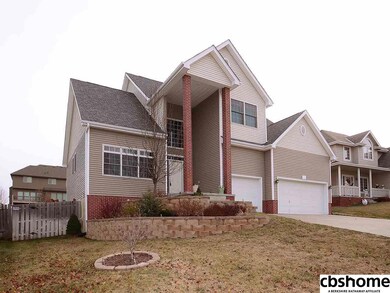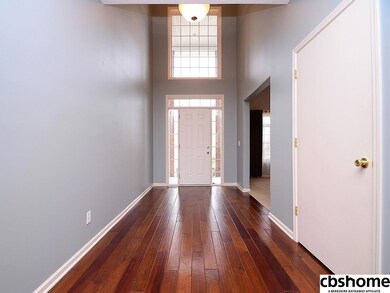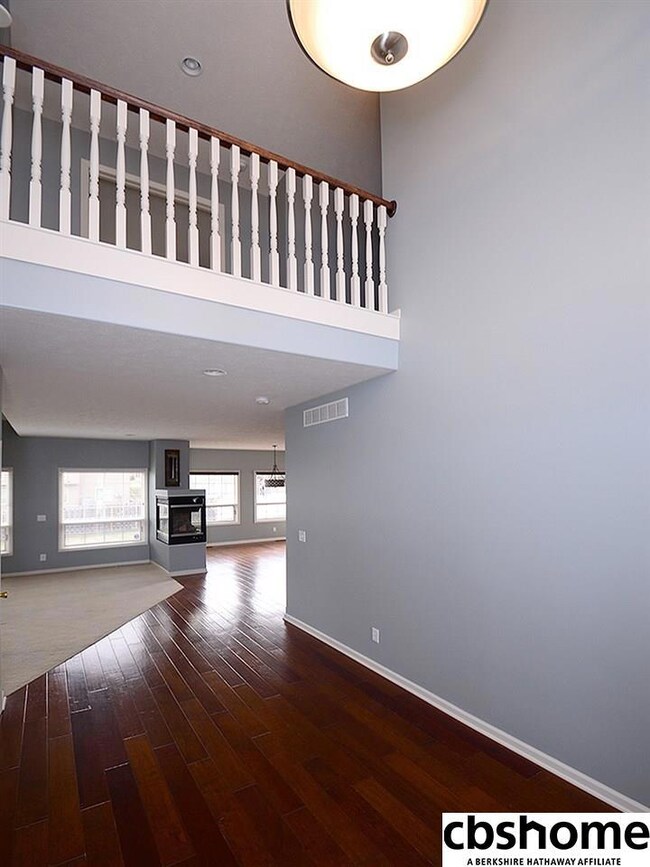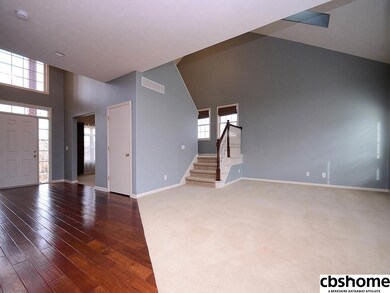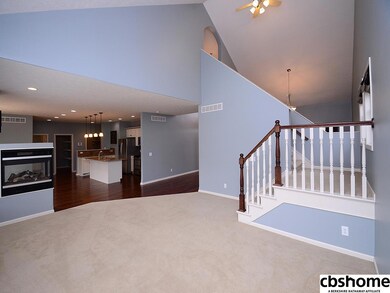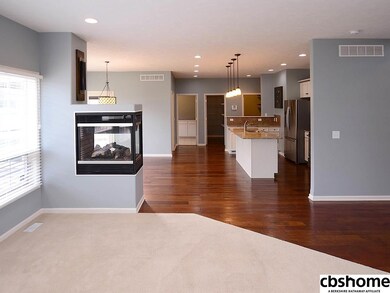
11903 S 51st St Papillion, NE 68133
Highlights
- Wood Flooring
- 1 Fireplace
- 3 Car Attached Garage
- Bellevue Elementary School Rated A-
- No HOA
- Humidifier
About This Home
As of September 2018AMA - Immaculate condition, 3 sided fireplace, 2 story entry, large eat in kitchen with eating bar/island, walk in pantry off kitchen, main floor laundry, main floor office, rec room for video games, movies and entertaining which includes conforming bedroom and 3/4 bath. Master bedroom has double sinks, whirlpool type corner tub and huge walk in closet. Heated by energy efficient package when built. Zoned heating since one is electric and one is gas.
Last Agent to Sell the Property
NP Dodge RE Sales Inc 148Dodge License #0740812 Listed on: 12/13/2016

Home Details
Home Type
- Single Family
Est. Annual Taxes
- $7,155
Year Built
- Built in 2005
Lot Details
- Lot Dimensions are 70.8 x 132.2 x 82.2 x 133.3
- Partially Fenced Property
- Sprinkler System
Parking
- 3 Car Attached Garage
Home Design
- Composition Roof
- Vinyl Siding
Interior Spaces
- 2-Story Property
- Ceiling height of 9 feet or more
- Ceiling Fan
- 1 Fireplace
- Window Treatments
- Two Story Entrance Foyer
- Home Security System
- Basement
Kitchen
- Oven
- Microwave
- Dishwasher
- Disposal
Flooring
- Wood
- Wall to Wall Carpet
- Ceramic Tile
Bedrooms and Bathrooms
- 4 Bedrooms
Outdoor Features
- Patio
Schools
- Bellevue Elementary School
- Lewis And Clark Middle School
- Bellevue West High School
Utilities
- Humidifier
- Forced Air Heating and Cooling System
- Heating System Uses Gas
- Cable TV Available
Community Details
- No Home Owners Association
- Lakewood Villages Subdivision
Listing and Financial Details
- Assessor Parcel Number 011573407
- Tax Block 119
Ownership History
Purchase Details
Home Financials for this Owner
Home Financials are based on the most recent Mortgage that was taken out on this home.Purchase Details
Home Financials for this Owner
Home Financials are based on the most recent Mortgage that was taken out on this home.Purchase Details
Home Financials for this Owner
Home Financials are based on the most recent Mortgage that was taken out on this home.Purchase Details
Home Financials for this Owner
Home Financials are based on the most recent Mortgage that was taken out on this home.Purchase Details
Purchase Details
Similar Homes in Papillion, NE
Home Values in the Area
Average Home Value in this Area
Purchase History
| Date | Type | Sale Price | Title Company |
|---|---|---|---|
| Warranty Deed | $315,000 | Stewart Title Co | |
| Warranty Deed | $290,000 | Nebraska Title Company Om | |
| Warranty Deed | $277,000 | Nebraska Land Title & Abstra | |
| Special Warranty Deed | $176,000 | Onte | |
| Trustee Deed | $224,653 | None Available | |
| Warranty Deed | $28,000 | -- |
Mortgage History
| Date | Status | Loan Amount | Loan Type |
|---|---|---|---|
| Open | $348,132 | VA | |
| Closed | $336,172 | VA | |
| Closed | $325,395 | VA | |
| Previous Owner | $274,900 | No Value Available | |
| Previous Owner | $180,000 | No Value Available | |
| Previous Owner | $184,000 | New Conventional | |
| Previous Owner | $56,095 | Unknown | |
| Previous Owner | $215,000 | Construction |
Property History
| Date | Event | Price | Change | Sq Ft Price |
|---|---|---|---|---|
| 09/13/2018 09/13/18 | Sold | $315,000 | 0.0% | $78 / Sq Ft |
| 08/15/2018 08/15/18 | Pending | -- | -- | -- |
| 08/02/2018 08/02/18 | For Sale | $315,000 | +8.7% | $78 / Sq Ft |
| 03/10/2017 03/10/17 | Sold | $289,900 | -3.3% | $73 / Sq Ft |
| 01/30/2017 01/30/17 | Pending | -- | -- | -- |
| 12/05/2016 12/05/16 | For Sale | $299,900 | +8.3% | $76 / Sq Ft |
| 08/27/2012 08/27/12 | Sold | $277,000 | -1.9% | $68 / Sq Ft |
| 07/25/2012 07/25/12 | Pending | -- | -- | -- |
| 02/27/2012 02/27/12 | For Sale | $282,500 | -- | $70 / Sq Ft |
Tax History Compared to Growth
Tax History
| Year | Tax Paid | Tax Assessment Tax Assessment Total Assessment is a certain percentage of the fair market value that is determined by local assessors to be the total taxable value of land and additions on the property. | Land | Improvement |
|---|---|---|---|---|
| 2024 | $8,797 | $451,790 | $58,000 | $393,790 |
| 2023 | $8,797 | $416,610 | $53,000 | $363,610 |
| 2022 | $8,204 | $381,211 | $50,000 | $331,211 |
| 2021 | $7,734 | $355,575 | $50,000 | $305,575 |
| 2020 | $7,668 | $351,384 | $42,000 | $309,384 |
| 2019 | $7,844 | $350,405 | $38,000 | $312,405 |
| 2018 | $7,340 | $331,006 | $38,000 | $293,006 |
| 2017 | $7,503 | $328,895 | $38,000 | $290,895 |
| 2016 | $7,393 | $325,299 | $36,000 | $289,299 |
| 2015 | $7,155 | $315,430 | $36,000 | $279,430 |
| 2014 | $7,409 | $313,443 | $36,000 | $277,443 |
| 2012 | -- | $313,473 | $36,000 | $277,473 |
Agents Affiliated with this Home
-
Josh Briggs

Seller's Agent in 2018
Josh Briggs
BHHS Ambassador Real Estate
(402) 301-4994
9 in this area
143 Total Sales
-
Diane Briggs

Seller Co-Listing Agent in 2018
Diane Briggs
BHHS Ambassador Real Estate
(402) 598-1444
10 in this area
157 Total Sales
-
Ben Smail

Buyer's Agent in 2018
Ben Smail
Better Homes and Gardens R.E.
(402) 660-1174
32 in this area
420 Total Sales
-
Duane Sullivan

Seller's Agent in 2017
Duane Sullivan
NP Dodge Real Estate Sales, Inc.
(402) 681-9040
1 in this area
47 Total Sales
-

Seller's Agent in 2012
Mike Salkin
Berkshire Real Estate
(402) 660-6453
6 in this area
115 Total Sales
Map
Source: Great Plains Regional MLS
MLS Number: 21621585
APN: 011573407
- 4902 Coffey St
- 11917 S 53rd St
- 4803 Ponderosa Dr
- 5003 Westlake Cir
- 5004 Westlake Cir
- 11808 S 53rd Ave
- 4615 Windcrest Dr
- 11815 Windcrest Dr
- 4560 Barksdale Dr
- 11909 Jake Cir
- 5211 Timberridge Dr
- 4556 Barksdale Dr
- 4557 Barksdale Dr
- 4552 Barksdale Dr
- 4510 Barksdale Dr
- 12009 Daniell Rd
- 4804 Fountain Cir
- 12039 S 45th Ave
- 4406 Barksdale Dr
- 12017 Daniell Rd
