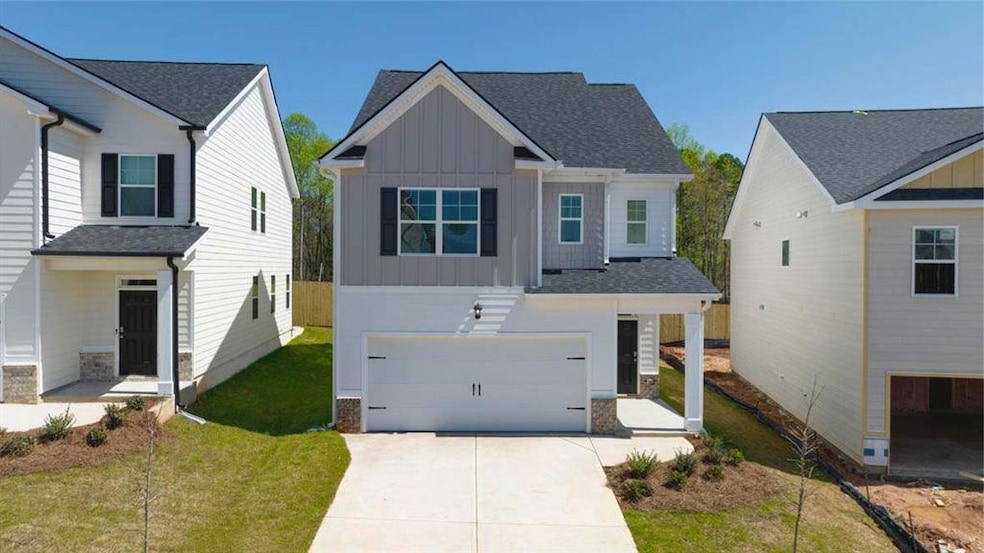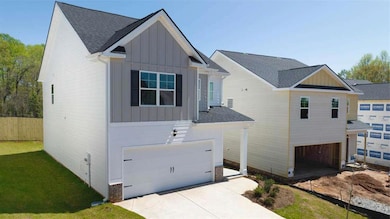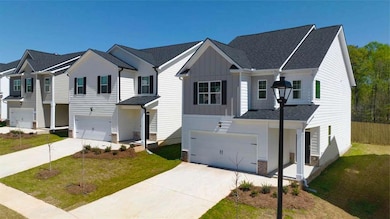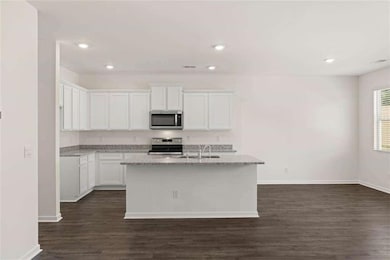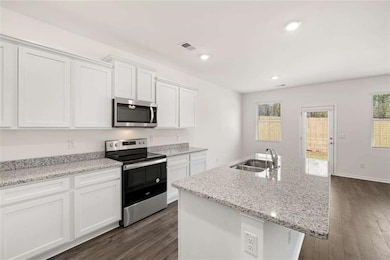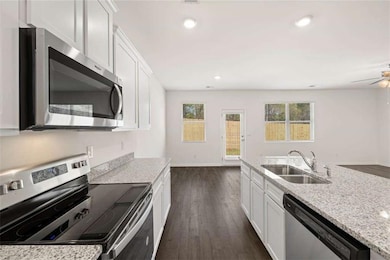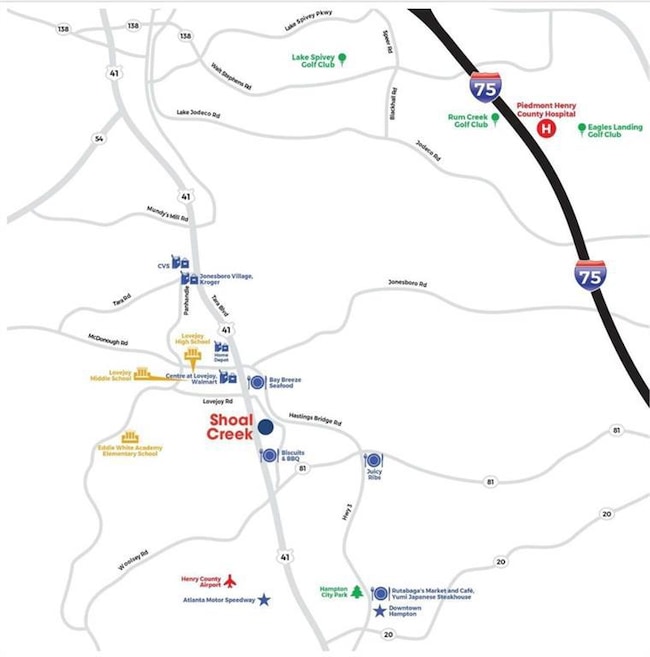
$345,000 Pending
- 3 Beds
- 2.5 Baths
- 11924 Aukerman Way
- Hampton, GA
Gated Community!!! Prime Location near I-75, Hartsfield Airport, dining, and shopping. Experience luxury at an affordable price with the SARATOGA floor plan featuring a spacious owner's suite and two walk-in closets. Enjoy white quartz countertops, tile backsplash, stainless steel appliances, and smart home tech. Owner's bath includes double marble vanities, separate tub & shower. Blinds
Shamika Evans D.R. Horton Realty of Georgia, Inc.
