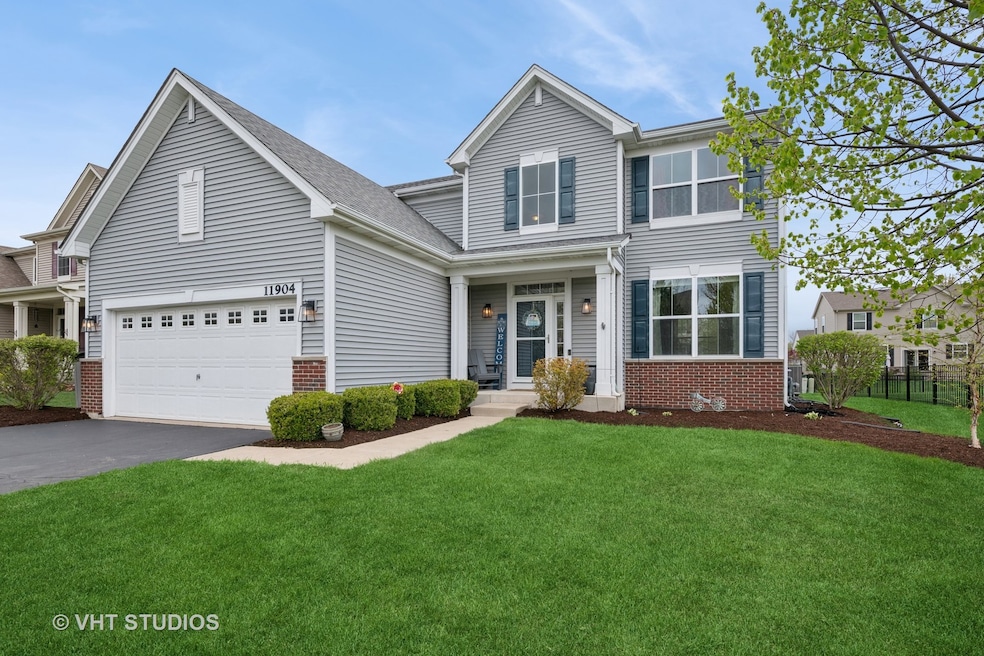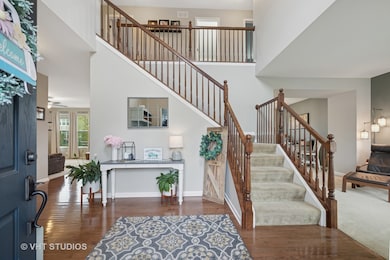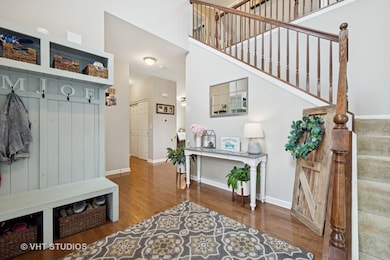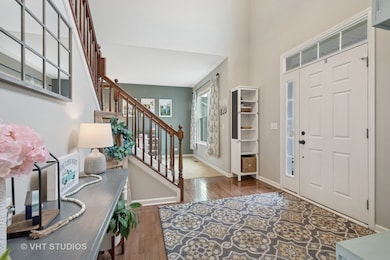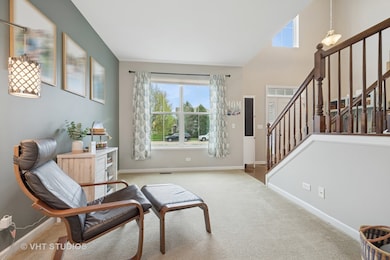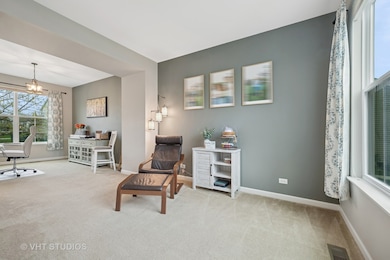
11904 Connor Ln Huntley, IL 60142
Estimated payment $3,148/month
Highlights
- Landscaped Professionally
- Community Lake
- Property is near a park
- Leggee Elementary School Rated A
- Clubhouse
- Traditional Architecture
About This Home
Property is under contract and the open has been cancelled for 5/10. Welcome Home to Comfort, Style & Community-All in One Perfect Package! Nestled in the highly sought-after Talamore subdivision, this beautifully maintained 4-bedroom, 2.5-bath home offers the perfect blend of charm, space, and modern updates in a vibrant, amenity-rich community. From the moment you arrive, you'll be captivated by its inviting curb appeal, featuring partial brick accents and a covered front entryway that sets the tone for what's inside. Step into a spacious, sunlit 2-story foyer that opens to an airy main level with 9-foot ceilings, rich hardwood flooring, white trim, and a neutral color palette that creates a clean, welcoming atmosphere. The open-concept design seamlessly connects the stylish kitchen-complete with quartz countertops, stainless steel appliances, tiled backsplash, and beautiful cabinetry-to the eating area and family room. The family room is both cozy and functional, highlighted by custom built-ins and a shiplapped accent wall. A separate dining room adds versatility for hosting gatherings or enjoying more formal meals. Convenience continues with a main floor laundry room and easy flow throughout. Upstairs, the primary suite is a true retreat with elegant wainscoting, dual walk-in closets with organizers, and a private bath featuring double sinks and a sleek, updated design. Three additional bedrooms provide comfortable accommodations, each with its own character and ample closet space-ideal for family, guests, or a home office. The second full bathroom offers a soaker tub, modern vanity, and stylish lighting. The full unfinished basement presents endless possibilities-whether you're dreaming of a home gym, entertainment area, or extra storage. Step outside to your own backyard haven with a stone paver patio, generous yard space, and two charming gated garden areas. Living in Talamore means access to an incredible lifestyle: clubhouse, pool, splash pad, tennis courts, playgrounds, sports fields, trails, and stocked ponds are all just steps away. Located minutes from top-rated Huntley schools, downtown Huntley, shopping, dining, and I-90, this home truly has it all!
Home Details
Home Type
- Single Family
Est. Annual Taxes
- $8,318
Year Built
- Built in 2013
Lot Details
- 9,060 Sq Ft Lot
- Lot Dimensions are 73 x 125
- Partially Fenced Property
- Landscaped Professionally
- Paved or Partially Paved Lot
- Garden
HOA Fees
- $68 Monthly HOA Fees
Parking
- 2 Car Garage
- Driveway
Home Design
- Traditional Architecture
- Brick Exterior Construction
- Asphalt Roof
- Concrete Perimeter Foundation
Interior Spaces
- 2,123 Sq Ft Home
- 2-Story Property
- Built-In Features
- Historic or Period Millwork
- Window Screens
- Family Room
- Living Room
- Formal Dining Room
- Basement Fills Entire Space Under The House
- Unfinished Attic
Kitchen
- Breakfast Bar
- Range
- Microwave
- Dishwasher
- Stainless Steel Appliances
- Disposal
Flooring
- Wood
- Carpet
Bedrooms and Bathrooms
- 4 Bedrooms
- 4 Potential Bedrooms
- Walk-In Closet
- Dual Sinks
- Soaking Tub
- Separate Shower
Laundry
- Laundry Room
- Dryer
- Washer
Schools
- Leggee Elementary School
- Marlowe Middle School
- Huntley High School
Utilities
- Forced Air Heating and Cooling System
- Heating System Uses Natural Gas
- 200+ Amp Service
Additional Features
- Patio
- Property is near a park
Listing and Financial Details
- Homeowner Tax Exemptions
Community Details
Overview
- Association fees include clubhouse, pool
- Mary Breedlove Association, Phone Number (847) 659-8120
- Talamore Subdivision, Hudson Floorplan
- Property managed by First Service Residential
- Community Lake
Amenities
- Clubhouse
Recreation
- Tennis Courts
- Community Pool
Map
Home Values in the Area
Average Home Value in this Area
Tax History
| Year | Tax Paid | Tax Assessment Tax Assessment Total Assessment is a certain percentage of the fair market value that is determined by local assessors to be the total taxable value of land and additions on the property. | Land | Improvement |
|---|---|---|---|---|
| 2023 | $8,318 | $115,449 | $16,739 | $98,710 |
| 2022 | $7,211 | $96,114 | $15,242 | $80,872 |
| 2021 | $6,990 | $90,520 | $14,355 | $76,165 |
| 2020 | $6,872 | $88,106 | $13,972 | $74,134 |
| 2019 | $6,709 | $85,856 | $13,615 | $72,241 |
| 2018 | $6,794 | $85,826 | $15,321 | $70,505 |
| 2017 | $6,655 | $80,884 | $14,439 | $66,445 |
| 2016 | $6,714 | $76,901 | $13,728 | $63,173 |
| 2013 | -- | $168 | $168 | $0 |
Property History
| Date | Event | Price | Change | Sq Ft Price |
|---|---|---|---|---|
| 05/09/2025 05/09/25 | Pending | -- | -- | -- |
| 05/02/2025 05/02/25 | For Sale | $449,900 | +95.4% | $212 / Sq Ft |
| 08/12/2013 08/12/13 | Sold | $230,265 | +3.9% | $112 / Sq Ft |
| 03/13/2013 03/13/13 | Pending | -- | -- | -- |
| 03/12/2013 03/12/13 | For Sale | $221,720 | -- | $108 / Sq Ft |
Purchase History
| Date | Type | Sale Price | Title Company |
|---|---|---|---|
| Special Warranty Deed | $230,265 | Ryland Title Company | |
| Special Warranty Deed | $3,145,056 | Chicago Title |
Mortgage History
| Date | Status | Loan Amount | Loan Type |
|---|---|---|---|
| Open | $226,000 | New Conventional | |
| Closed | $224,000 | New Conventional | |
| Closed | $218,751 | New Conventional |
Similar Homes in Huntley, IL
Source: Midwest Real Estate Data (MRED)
MLS Number: 12349636
APN: 18-21-154-010
- 11865 Connor Ln
- 11995 Robb Ct
- 9692 Baumgartner St
- 11820 Zenk Ct
- 9809 Williams Dr
- 9919 Cummings St Unit 9919
- 9978 Williams Dr Unit 9978
- 12313 Bartelt Ct
- 10007 Cummings St Unit 1007
- 9054 Clinnin Ln
- 10045 Cummings St Unit 401
- 8926 Cook Way
- 8937 Cook Way
- 11253 Victoria Ln
- 12008 Jordi Rd
- 12009 Jordi Rd
- 12285 Ferris Ln
- 9185 Buckingham Ct
- 12005 Jordi Rd
- 12001 Jordi Rd
