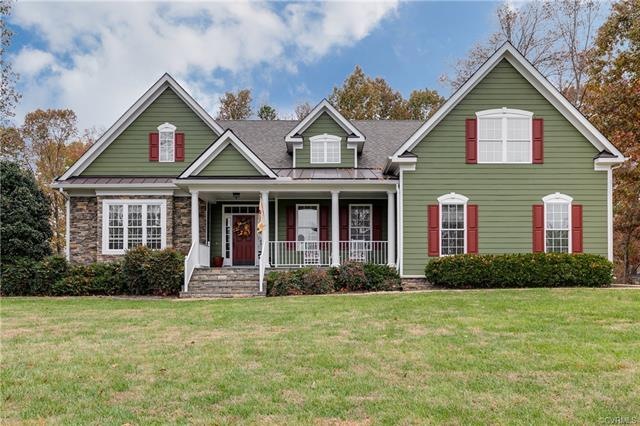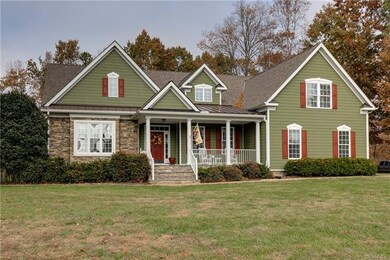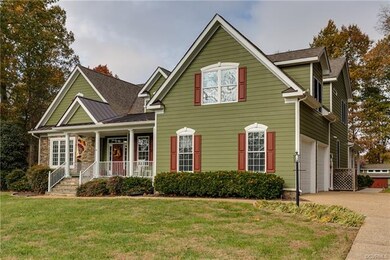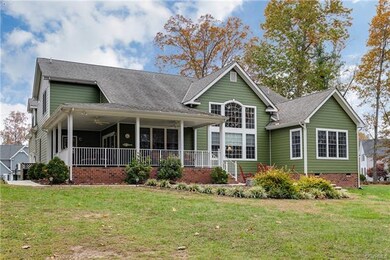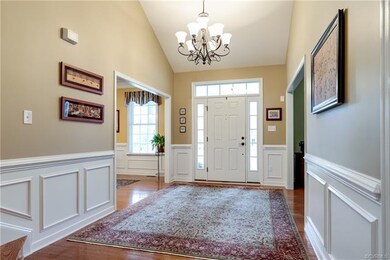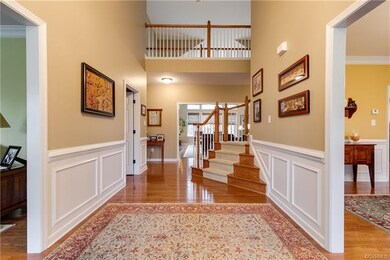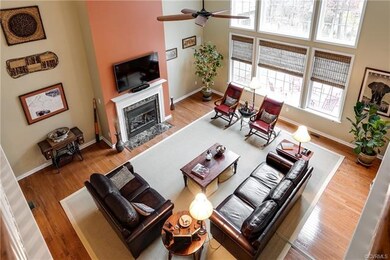
11904 Mill Cross Terrace Glen Allen, VA 23059
Echo Lake NeighborhoodEstimated Value: $897,000 - $1,062,000
Highlights
- Newly Remodeled
- In Ground Pool
- 1.49 Acre Lot
- Glen Allen High School Rated A
- River Front
- Transitional Architecture
About This Home
As of April 2020Imagine yourself living in a premiere custom home, entertaining on the wrap around veranda and stone patio, swimming in the luxury 12'x25' inground pool and launching your canoe on the Chickahominy River all on your 1.5 acre property. This pristine 4,500+ home features soaring ceilings with an open flr plan that allows for a seamless flow from formal rms, 2-story Great Room, customized "cook's kitchen" dressed with stainless, granite, extensive 42" cabinets, island, hdwd flooring and eat-in morning rm to the expansive 35' long 1st floor master suite that features 2 walk-in closets, an oversized walk-in ceramic shower, soaking tub, double vanities, and exercise/study area. Spacious 2nd level has a loft which can serve as a study/family rm that overlooks the 1st level great rm, 2 add. bedrm suites,plenty of storage and a large rec/pool rm that could be turned into 4th/5th bdrms.All systems including pool have annual inspections. 2015 ext. painted, 2019 1st level int. painted, 2017 Conditioned crawlspace,2018-2019 pool pump/filter, 2019 hot water tank.Within 20 mins to medical,corporate,cultural complexes,awardwinning schools. Convenient to 295,95 & 64. A wonderful place to call home!
Home Details
Home Type
- Single Family
Est. Annual Taxes
- $6,028
Year Built
- Built in 2007 | Newly Remodeled
Lot Details
- 1.49 Acre Lot
- River Front
- Cul-De-Sac
- Landscaped
- Level Lot
- Sprinkler System
- Zoning described as A1
HOA Fees
- $42 Monthly HOA Fees
Parking
- 2 Car Garage
- Oversized Parking
- Dry Walled Garage
Home Design
- Transitional Architecture
- Frame Construction
- Composition Roof
- HardiePlank Type
- Stone
Interior Spaces
- 4,525 Sq Ft Home
- 2-Story Property
- Wired For Data
- Cathedral Ceiling
- Recessed Lighting
- Gas Fireplace
- Palladian Windows
- Separate Formal Living Room
- Loft
- Finished Basement
- Crawl Space
- Home Security System
- Washer and Dryer Hookup
Kitchen
- Eat-In Kitchen
- Double Oven
- Induction Cooktop
- Microwave
- Dishwasher
- Kitchen Island
- Granite Countertops
- Disposal
Flooring
- Wood
- Partially Carpeted
- Ceramic Tile
Bedrooms and Bathrooms
- 3 Bedrooms
- Main Floor Bedroom
- En-Suite Primary Bedroom
- Walk-In Closet
Pool
- In Ground Pool
- Outdoor Pool
Outdoor Features
- River Access
- Balcony
- Patio
- Exterior Lighting
- Shed
- Wrap Around Porch
Schools
- Greenwood Elementary School
- Hungary Creek Middle School
- Glen Allen High School
Utilities
- Forced Air Zoned Heating and Cooling System
- Heating System Uses Natural Gas
- Gas Water Heater
- Septic Tank
- High Speed Internet
- Cable TV Available
Listing and Financial Details
- Tax Lot 26
- Assessor Parcel Number 772-780-7502
Community Details
Overview
- Thomas Mill Subdivision
Amenities
- Common Area
Ownership History
Purchase Details
Home Financials for this Owner
Home Financials are based on the most recent Mortgage that was taken out on this home.Purchase Details
Home Financials for this Owner
Home Financials are based on the most recent Mortgage that was taken out on this home.Similar Homes in Glen Allen, VA
Home Values in the Area
Average Home Value in this Area
Purchase History
| Date | Buyer | Sale Price | Title Company |
|---|---|---|---|
| Witt Jonathan R | $699,950 | Attorney | |
| Quarberg Stephen A | $723,090 | -- |
Mortgage History
| Date | Status | Borrower | Loan Amount |
|---|---|---|---|
| Open | Witt Jonathan R | $399,950 | |
| Previous Owner | Quarberg Stephen A | $337,066 | |
| Previous Owner | Quarberg Stephen A | $350,000 |
Property History
| Date | Event | Price | Change | Sq Ft Price |
|---|---|---|---|---|
| 04/03/2020 04/03/20 | Sold | $699,950 | 0.0% | $155 / Sq Ft |
| 01/17/2020 01/17/20 | Pending | -- | -- | -- |
| 11/19/2019 11/19/19 | For Sale | $699,950 | -- | $155 / Sq Ft |
Tax History Compared to Growth
Tax History
| Year | Tax Paid | Tax Assessment Tax Assessment Total Assessment is a certain percentage of the fair market value that is determined by local assessors to be the total taxable value of land and additions on the property. | Land | Improvement |
|---|---|---|---|---|
| 2024 | $7,405 | $813,800 | $138,000 | $675,800 |
| 2023 | $6,917 | $813,800 | $138,000 | $675,800 |
| 2022 | $6,144 | $722,800 | $132,000 | $590,800 |
| 2021 | $6,028 | $692,900 | $126,000 | $566,900 |
| 2020 | $0 | $692,900 | $126,000 | $566,900 |
| 2019 | $6,028 | $692,900 | $126,000 | $566,900 |
| 2018 | $5,852 | $672,600 | $120,000 | $552,600 |
| 2017 | $5,551 | $638,000 | $114,000 | $524,000 |
| 2016 | $5,551 | $638,000 | $114,000 | $524,000 |
| 2015 | $4,720 | $542,500 | $114,000 | $428,500 |
| 2014 | $4,720 | $542,500 | $114,000 | $428,500 |
Agents Affiliated with this Home
-
Catherine Cooper

Seller's Agent in 2020
Catherine Cooper
The Steele Group
(804) 564-3524
31 Total Sales
-
Jon Witt
J
Buyer's Agent in 2020
Jon Witt
Exit First Realty
(804) 839-1771
25 Total Sales
Map
Source: Central Virginia Regional MLS
MLS Number: 1937081
APN: 772-780-7502
- 11411 Colfax Rd
- 11501 Rolling Leaf Ln
- 11348 Caruthers Way
- 11407 Caruthers Way
- 0 Cedar Ln
- 12017 Hunton Crossing Place
- 11912 Hunton Crossing Ct
- 11455 Old Washington Hwy
- 3921 Links Ln
- 3917 Links Ln
- 3916 Links Ln
- 3913 Links Ln
- 0 Braxton Rd
- 3908 Links Ln
- 3900 Links Ln
- 3904 Links Ln
- 11543 Pine Willow Cir
- 10384 Burroughs Town Ln
- 11520 Pine Willow Cir
- 11534 Pine Willow Cir
- 11904 Mill Cross Terrace
- 11900 Mill Cross Terrace
- 11908 Mill Cross Terrace
- 11905 Mill Cross Terrace
- 11901 Mill Cross Terrace
- 11820 Mill Cross Terrace
- 3644 Running Stone Ct
- 3635 Running Stone Ct
- 11816 Mill Cross Terrace
- 3631 Running Stone Ct
- 3638 Running Stone Ct
- 11809 Mill Cross Terrace
- 3200 Patch Terrace
- 11812 Mill Cross Terrace
- 3634 Running Stone Ct
- 3627 Running Stone Ct
- 11801 Mill Cross Terrace
- 3630 Running Stone Ct
- 3620 Running Stone Ct
- 11808 Mill Cross Terrace
