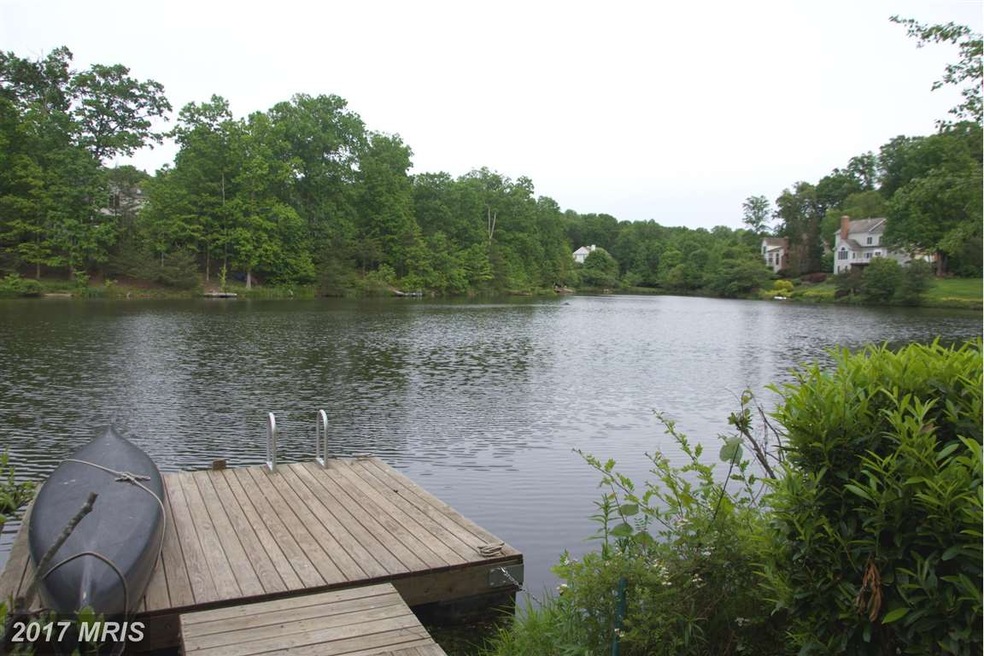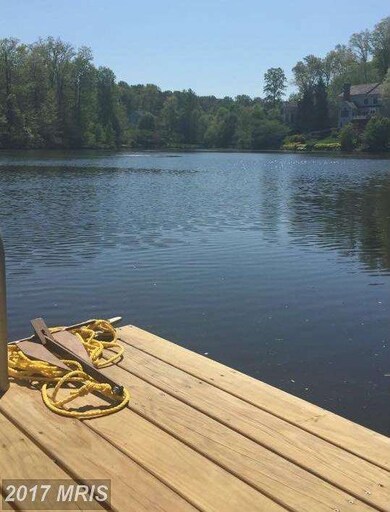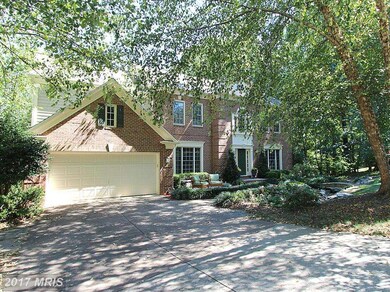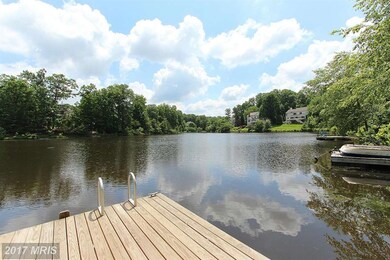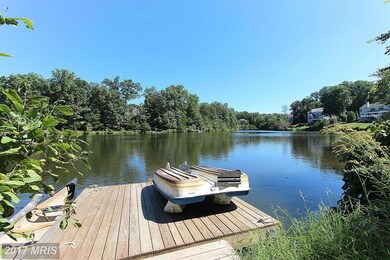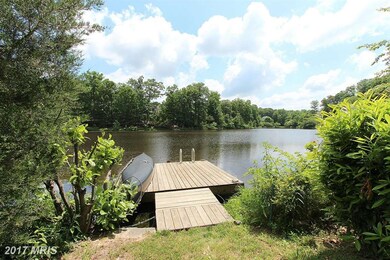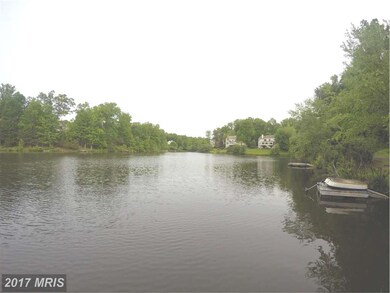
11905 Champion Lake Ct Herndon, VA 20170
North Reston NeighborhoodHighlights
- 1 Boat Dock
- Fishing Allowed
- Open Floorplan
- Armstrong Elementary Rated A-
- Waterfront
- Colonial Architecture
About This Home
As of August 2023Incredible Price! Fabulous lake front w/ private dock! Wonderful outdoor space on main and lower levels. Master BR suite with large sitting room and 2 huge walk-in closets! This home is perfect for entertaining and family living, separate spaces to retreat and large common areas for joining together. Gourmet kitchen, newer roof, HVAC and appliances. Ideal Reston/Herndon location!
Last Agent to Sell the Property
Long & Foster Real Estate, Inc. License #0225080229 Listed on: 08/15/2016

Home Details
Home Type
- Single Family
Est. Annual Taxes
- $10,340
Year Built
- Built in 1993
Lot Details
- 0.51 Acre Lot
- Waterfront
- Extensive Hardscape
- Private Lot
- Property is zoned 301
HOA Fees
- $82 Monthly HOA Fees
Parking
- 2 Car Attached Garage
- Garage Door Opener
Home Design
- Colonial Architecture
- Brick Exterior Construction
Interior Spaces
- Property has 3 Levels
- Open Floorplan
- Wet Bar
- Crown Molding
- Ceiling Fan
- 1 Fireplace
- Family Room
- Sitting Room
- Living Room
- Dining Room
- Den
- Game Room
- Wood Flooring
- Water Views
Kitchen
- Eat-In Kitchen
- Built-In Oven
- Stove
- Microwave
- Ice Maker
- Dishwasher
- Disposal
Bedrooms and Bathrooms
- 5 Bedrooms
- En-Suite Primary Bedroom
- En-Suite Bathroom
- 4.5 Bathrooms
Laundry
- Laundry Room
- Dryer
- Washer
Finished Basement
- Walk-Out Basement
- Rear Basement Entry
Outdoor Features
- Canoe or Kayak Water Access
- Private Water Access
- Property is near a lake
- 1 Boat Dock
- Physical Dock Slip Conveys
- Dock made with Treated Lumber
- Deck
Schools
- Armstrong Elementary School
- Herndon Middle School
- Herndon High School
Utilities
- Humidifier
- Forced Air Heating and Cooling System
- Vented Exhaust Fan
- Natural Gas Water Heater
Listing and Financial Details
- Tax Lot 25
- Assessor Parcel Number 11-3-20- -25
Community Details
Overview
- Champion Lake Community
- Champion Lake Subdivision
- Community Lake
Recreation
- Fishing Allowed
Ownership History
Purchase Details
Home Financials for this Owner
Home Financials are based on the most recent Mortgage that was taken out on this home.Purchase Details
Home Financials for this Owner
Home Financials are based on the most recent Mortgage that was taken out on this home.Purchase Details
Home Financials for this Owner
Home Financials are based on the most recent Mortgage that was taken out on this home.Purchase Details
Home Financials for this Owner
Home Financials are based on the most recent Mortgage that was taken out on this home.Purchase Details
Home Financials for this Owner
Home Financials are based on the most recent Mortgage that was taken out on this home.Purchase Details
Home Financials for this Owner
Home Financials are based on the most recent Mortgage that was taken out on this home.Similar Homes in Herndon, VA
Home Values in the Area
Average Home Value in this Area
Purchase History
| Date | Type | Sale Price | Title Company |
|---|---|---|---|
| Bargain Sale Deed | $1,477,777 | First American Title | |
| Warranty Deed | $862,500 | Attorney | |
| Warranty Deed | $850,000 | -- | |
| Trustee Deed | $464,000 | -- | |
| Deed | $725,000 | -- | |
| Deed | $725,000 | -- | |
| Deed | $515,000 | -- |
Mortgage History
| Date | Status | Loan Amount | Loan Type |
|---|---|---|---|
| Previous Owner | $690,000 | New Conventional | |
| Previous Owner | $250,000 | Credit Line Revolving | |
| Previous Owner | $726,525 | New Conventional | |
| Previous Owner | $200,000 | Credit Line Revolving | |
| Previous Owner | $784,000 | Adjustable Rate Mortgage/ARM | |
| Previous Owner | $625,500 | New Conventional | |
| Previous Owner | $150,750 | Credit Line Revolving | |
| Previous Owner | $654,500 | New Conventional | |
| Previous Owner | $654,500 | New Conventional | |
| Previous Owner | $348,000 | Construction | |
| Previous Owner | $855,000 | Adjustable Rate Mortgage/ARM | |
| Previous Owner | $580,000 | New Conventional | |
| Previous Owner | $412,000 | No Value Available |
Property History
| Date | Event | Price | Change | Sq Ft Price |
|---|---|---|---|---|
| 07/04/2025 07/04/25 | Pending | -- | -- | -- |
| 07/02/2025 07/02/25 | Price Changed | $1,525,000 | -1.6% | $328 / Sq Ft |
| 06/17/2025 06/17/25 | Price Changed | $1,550,000 | -7.5% | $334 / Sq Ft |
| 06/05/2025 06/05/25 | For Sale | $1,675,000 | +13.3% | $361 / Sq Ft |
| 08/21/2023 08/21/23 | Sold | $1,477,777 | 0.0% | $318 / Sq Ft |
| 07/10/2023 07/10/23 | For Sale | $1,477,777 | +71.3% | $318 / Sq Ft |
| 12/08/2016 12/08/16 | Sold | $862,500 | +1.5% | $241 / Sq Ft |
| 10/30/2016 10/30/16 | Pending | -- | -- | -- |
| 10/01/2016 10/01/16 | Price Changed | $849,900 | -0.6% | $237 / Sq Ft |
| 08/15/2016 08/15/16 | For Sale | $855,000 | -- | $239 / Sq Ft |
Tax History Compared to Growth
Tax History
| Year | Tax Paid | Tax Assessment Tax Assessment Total Assessment is a certain percentage of the fair market value that is determined by local assessors to be the total taxable value of land and additions on the property. | Land | Improvement |
|---|---|---|---|---|
| 2024 | $15,538 | $1,341,250 | $386,000 | $955,250 |
| 2023 | $11,942 | $1,058,230 | $375,000 | $683,230 |
| 2022 | $11,321 | $990,050 | $320,000 | $670,050 |
| 2021 | $10,899 | $928,770 | $293,000 | $635,770 |
| 2020 | $10,138 | $856,620 | $293,000 | $563,620 |
| 2019 | $10,452 | $883,140 | $293,000 | $590,140 |
| 2018 | $9,743 | $847,240 | $293,000 | $554,240 |
| 2017 | $9,836 | $847,240 | $293,000 | $554,240 |
| 2016 | $10,734 | $926,500 | $333,000 | $593,500 |
| 2015 | $10,340 | $926,500 | $333,000 | $593,500 |
| 2014 | $10,124 | $909,210 | $333,000 | $576,210 |
Agents Affiliated with this Home
-
Janet Gresh

Seller's Agent in 2025
Janet Gresh
Keller Williams Realty
(703) 646-1750
2 in this area
88 Total Sales
-
Johnathan Vaughn
J
Seller's Agent in 2023
Johnathan Vaughn
United Real Estate Premier
(919) 698-8732
1 in this area
3 Total Sales
-
Peggy Skrocki

Seller's Agent in 2016
Peggy Skrocki
Long & Foster
(571) 332-5547
3 in this area
45 Total Sales
-
Clare Grana

Buyer's Agent in 2016
Clare Grana
Samson Properties
(571) 243-6851
2 in this area
9 Total Sales
Map
Source: Bright MLS
MLS Number: 1001232073
APN: 0113-20-0025
- 1533 Malvern Hill Place
- 11681 Gilman Ln
- 1505 N Point Dr Unit 203
- 11701 Summerchase Cir
- 1511 N Point Dr Unit 304
- 11603 Auburn Grove Ct
- 11708 Summerchase Cir Unit D
- 11725 Summerchase Cir
- 1526 Poplar Grove Dr
- 1504 Summerchase Ct Unit D
- 1581 Poplar Grove Dr
- 1511 Twisted Oak Dr
- 1300 Park Garden Ln
- 1416 Church Hill Place
- 1307 Windleaf Dr Unit 139
- 12016 Creekbend Dr
- 11408 Gate Hill Place Unit F
- 1406 Valebrook Ln
- 11405R Windleaf Ct Unit 30
- 1253 Rowland Dr
