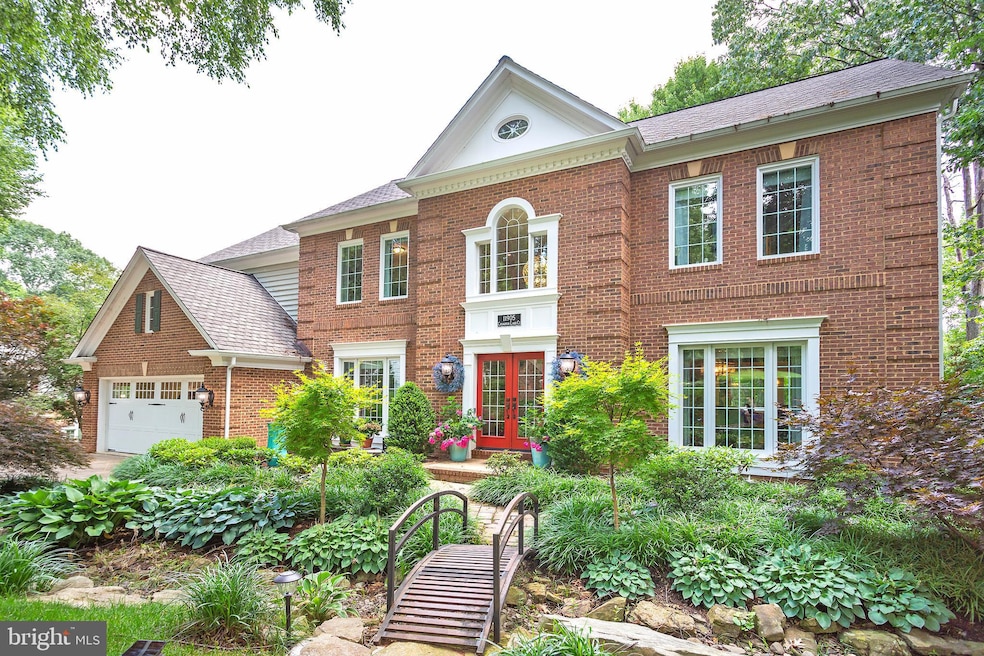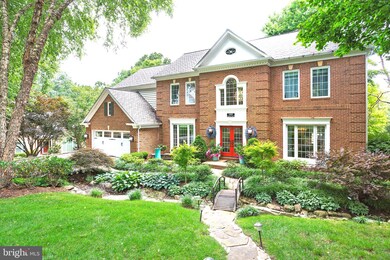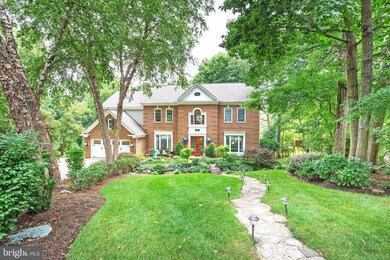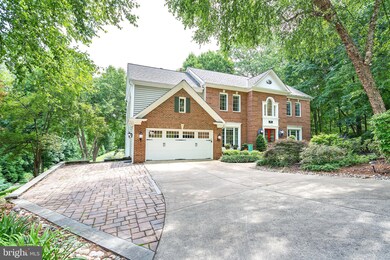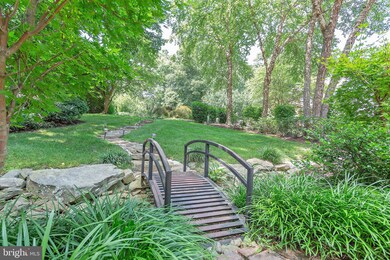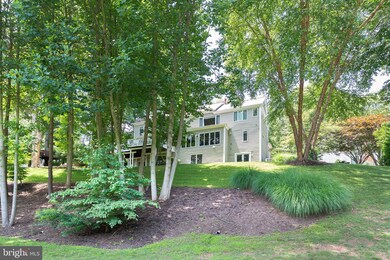
11905 Champion Lake Ct Herndon, VA 20170
North Reston NeighborhoodHighlights
- Water Views
- Eat-In Gourmet Kitchen
- Open Floorplan
- Armstrong Elementary Rated A-
- Property is near a lake
- Deck
About This Home
As of August 2023Welcome to your own personal park. This 5 bedroom 4.5 bathroom closest-to-the-lakefront residence designed to exceed the expectations of the most discerning clients. Nestled within the small prestigious neighborhood of Champion Lake, this property epitomizes casual elegance, and defines close-in modern country living. This Pulte model home, has been upgraded in every manner - it exudes sophistication, from the soaring ceilings outlined with crown molding, the breathtaking oak hardwood throughout the main and upper level and porcelain tile floors covering most of the lower level, the most sought after Anderson patio doors and windows (400 and Architectural Series), eye catching interior stone accent walls, to the many more exquisite finishes and modern fixtures. On the main level indulge your culinary desires in the chef-inspired newly remodeled gourmet kitchen, boasting five waterfall edged quartz countertops, top-of-the-line stainless steel appliances to include: 36" six-burner commercial gas range and hood, top of the line LG combination double electric smart wall oven, and 2 Bosch 800 Series Dishwashers, plus custom cabinets to the top of the 9’ ceilings, two pantries with roll out trays, and an oversized center island with gracious counter space. This impressive kitchen has ample space for a breakfast table to seat 8 guests. The open floorplan leads into the spacious family room complete with floor to ceiling windows overlooking the breathtaking Champion Lake. The modern linear gas fireplace has a slate wall surround. It will set the mood on a cool fall night when enjoying a glass of wine taken from the two wine cooler beneath the deluxe wet bar. Just steps from the living room, working in the home office will be a treat when taking a quick break to marvel at the park-like view from the oversize window. Retreat to the lavish owner's suite, an oasis of tranquility featuring a spacious bedroom and sitting room, a luxurious custom walk-in closet equipped with its own washer and dryer connections. While laying in bed each morning enjoy extraordinary lake view through over 120” of custom windows. The ensuite bathroom is a personal five-star spa. Be papered with dual vanities, a Toto bidet, heated floors in the bath and shower, an overflowing soaking tub situated in an expansive glassed-in wet room, and a shower panel with powerful jets and sprayers and the best view of the lake. Down the hall, elegance and comfort continue in each of the additional 3 bedrooms and 2 bathrooms that offer spaciousness and serenity for family or guests. The finished basement, well-lit with recessed light fixtures provides a versatile area that can be customized to suit all preferences; envision a private theater, game room, wine cellar, or fitness center. In addition to the gracious open area, this level provides a second sanctuary; a fully outfitted guest suite equipped with a full bathroom. Enter this magnificent space from the hardwood staircase inside the home or through the back Anderson narrow line doors. These doors lead outside to a private patio for lavish gatherings or tranquil relaxation by the wood burning fire pit. This residence offers the perfect blend of privacy and convenience. As if this property did not offer enough grandeur alone, enjoy easy access to renowned dining, upscale shopping, and world-class entertainment options. Proximity to major transportation routes ensures effortless commuting to prominent business centers such as employment hubs, including the Dulles Technology Corridor, Tysons Corner, and a direct walking path to Reston Town Center, this home offers an unparalleled lifestyle for those seeking convenience and professional success. Don't miss this extraordinary opportunity to acquire an exceptional luxury residence in Herndon, VA. Contact us today to schedule a private showing or to obtain additional information. Act swiftly, as properties of this caliber are in high demand amongst the affluent clientele.
Home Details
Home Type
- Single Family
Est. Annual Taxes
- $12,101
Year Built
- Built in 1993 | Remodeled in 2021
Lot Details
- 0.51 Acre Lot
- West Facing Home
- Landscaped
- Sprinkler System
- Wooded Lot
- Front Yard
- Property is in excellent condition
- Property is zoned 301
HOA Fees
- $108 Monthly HOA Fees
Parking
- 2 Car Attached Garage
- Front Facing Garage
- Garage Door Opener
- Shared Driveway
Home Design
- Traditional Architecture
- Slab Foundation
- Shingle Roof
- Stucco
Interior Spaces
- Property has 3 Levels
- Open Floorplan
- Wet Bar
- Built-In Features
- Chair Railings
- Crown Molding
- Ceiling Fan
- Recessed Lighting
- Brick Fireplace
- Gas Fireplace
- Window Treatments
- Bay Window
- Sliding Windows
- Window Screens
- French Doors
- Sliding Doors
- Family Room Off Kitchen
- Formal Dining Room
- Solid Hardwood Flooring
- Water Views
- Home Security System
- Washer and Dryer Hookup
Kitchen
- Eat-In Gourmet Kitchen
- Breakfast Area or Nook
- Built-In Self-Cleaning Oven
- Gas Oven or Range
- Six Burner Stove
- Built-In Range
- Range Hood
- Built-In Microwave
- Ice Maker
- Dishwasher
- Stainless Steel Appliances
- Kitchen Island
- Upgraded Countertops
- Wine Rack
- Disposal
- Instant Hot Water
Bedrooms and Bathrooms
- En-Suite Bathroom
- Cedar Closet
- Walk-In Closet
- Soaking Tub
- Bathtub with Shower
Finished Basement
- Heated Basement
- Rear Basement Entry
- Shelving
- Space For Rooms
- Natural lighting in basement
Outdoor Features
- Property is near a lake
- Deck
- Water Fountains
- Brick Porch or Patio
Schools
- Armstrong Elementary School
- Herndon Middle School
- Herndon High School
Utilities
- Central Heating and Cooling System
- Air Filtration System
- Vented Exhaust Fan
- Water Treatment System
- Water Dispenser
- Tankless Water Heater
- Natural Gas Water Heater
- Public Septic
- Cable TV Available
Additional Features
- Level Entry For Accessibility
- Energy-Efficient Appliances
Community Details
- Champion Lake Subdivision
Listing and Financial Details
- Tax Lot 25
- Assessor Parcel Number 0113 20 0025
Ownership History
Purchase Details
Home Financials for this Owner
Home Financials are based on the most recent Mortgage that was taken out on this home.Purchase Details
Home Financials for this Owner
Home Financials are based on the most recent Mortgage that was taken out on this home.Purchase Details
Home Financials for this Owner
Home Financials are based on the most recent Mortgage that was taken out on this home.Purchase Details
Home Financials for this Owner
Home Financials are based on the most recent Mortgage that was taken out on this home.Purchase Details
Home Financials for this Owner
Home Financials are based on the most recent Mortgage that was taken out on this home.Purchase Details
Home Financials for this Owner
Home Financials are based on the most recent Mortgage that was taken out on this home.Similar Homes in the area
Home Values in the Area
Average Home Value in this Area
Purchase History
| Date | Type | Sale Price | Title Company |
|---|---|---|---|
| Bargain Sale Deed | $1,477,777 | First American Title | |
| Warranty Deed | $862,500 | Attorney | |
| Warranty Deed | $850,000 | -- | |
| Trustee Deed | $464,000 | -- | |
| Deed | $725,000 | -- | |
| Deed | $725,000 | -- | |
| Deed | $515,000 | -- |
Mortgage History
| Date | Status | Loan Amount | Loan Type |
|---|---|---|---|
| Previous Owner | $690,000 | New Conventional | |
| Previous Owner | $250,000 | Credit Line Revolving | |
| Previous Owner | $726,525 | New Conventional | |
| Previous Owner | $200,000 | Credit Line Revolving | |
| Previous Owner | $784,000 | Adjustable Rate Mortgage/ARM | |
| Previous Owner | $625,500 | New Conventional | |
| Previous Owner | $150,750 | Credit Line Revolving | |
| Previous Owner | $654,500 | New Conventional | |
| Previous Owner | $654,500 | New Conventional | |
| Previous Owner | $348,000 | Construction | |
| Previous Owner | $855,000 | Adjustable Rate Mortgage/ARM | |
| Previous Owner | $580,000 | New Conventional | |
| Previous Owner | $412,000 | No Value Available |
Property History
| Date | Event | Price | Change | Sq Ft Price |
|---|---|---|---|---|
| 07/04/2025 07/04/25 | Pending | -- | -- | -- |
| 07/02/2025 07/02/25 | Price Changed | $1,525,000 | -1.6% | $328 / Sq Ft |
| 06/17/2025 06/17/25 | Price Changed | $1,550,000 | -7.5% | $334 / Sq Ft |
| 06/05/2025 06/05/25 | For Sale | $1,675,000 | +13.3% | $361 / Sq Ft |
| 08/21/2023 08/21/23 | Sold | $1,477,777 | 0.0% | $318 / Sq Ft |
| 07/10/2023 07/10/23 | For Sale | $1,477,777 | +71.3% | $318 / Sq Ft |
| 12/08/2016 12/08/16 | Sold | $862,500 | +1.5% | $241 / Sq Ft |
| 10/30/2016 10/30/16 | Pending | -- | -- | -- |
| 10/01/2016 10/01/16 | Price Changed | $849,900 | -0.6% | $237 / Sq Ft |
| 08/15/2016 08/15/16 | For Sale | $855,000 | -- | $239 / Sq Ft |
Tax History Compared to Growth
Tax History
| Year | Tax Paid | Tax Assessment Tax Assessment Total Assessment is a certain percentage of the fair market value that is determined by local assessors to be the total taxable value of land and additions on the property. | Land | Improvement |
|---|---|---|---|---|
| 2024 | $15,538 | $1,341,250 | $386,000 | $955,250 |
| 2023 | $11,942 | $1,058,230 | $375,000 | $683,230 |
| 2022 | $11,321 | $990,050 | $320,000 | $670,050 |
| 2021 | $10,899 | $928,770 | $293,000 | $635,770 |
| 2020 | $10,138 | $856,620 | $293,000 | $563,620 |
| 2019 | $10,452 | $883,140 | $293,000 | $590,140 |
| 2018 | $9,743 | $847,240 | $293,000 | $554,240 |
| 2017 | $9,836 | $847,240 | $293,000 | $554,240 |
| 2016 | $10,734 | $926,500 | $333,000 | $593,500 |
| 2015 | $10,340 | $926,500 | $333,000 | $593,500 |
| 2014 | $10,124 | $909,210 | $333,000 | $576,210 |
Agents Affiliated with this Home
-
Janet Gresh

Seller's Agent in 2025
Janet Gresh
Keller Williams Realty
(703) 646-1750
2 in this area
88 Total Sales
-
Johnathan Vaughn
J
Seller's Agent in 2023
Johnathan Vaughn
United Real Estate Premier
(919) 698-8732
1 in this area
3 Total Sales
-
Peggy Skrocki

Seller's Agent in 2016
Peggy Skrocki
Long & Foster
(571) 332-5547
3 in this area
43 Total Sales
-
Clare Grana

Buyer's Agent in 2016
Clare Grana
Samson Properties
(571) 243-6851
2 in this area
10 Total Sales
Map
Source: Bright MLS
MLS Number: VAFX2137128
APN: 0113-20-0025
- 1533 Malvern Hill Place
- 11681 Gilman Ln
- 1505 N Point Dr Unit 203
- 11701 Summerchase Cir
- 1511 N Point Dr Unit 304
- 11603 Auburn Grove Ct
- 11708 Summerchase Cir Unit D
- 11725 Summerchase Cir
- 1526 Poplar Grove Dr
- 1504 Summerchase Ct Unit D
- 1581 Poplar Grove Dr
- 1511 Twisted Oak Dr
- 1300 Park Garden Ln
- 1416 Church Hill Place
- 1307 Windleaf Dr Unit 139
- 12016 Creekbend Dr
- 11408 Gate Hill Place Unit F
- 1406 Valebrook Ln
- 11405R Windleaf Ct Unit 30
- 1253 Rowland Dr
