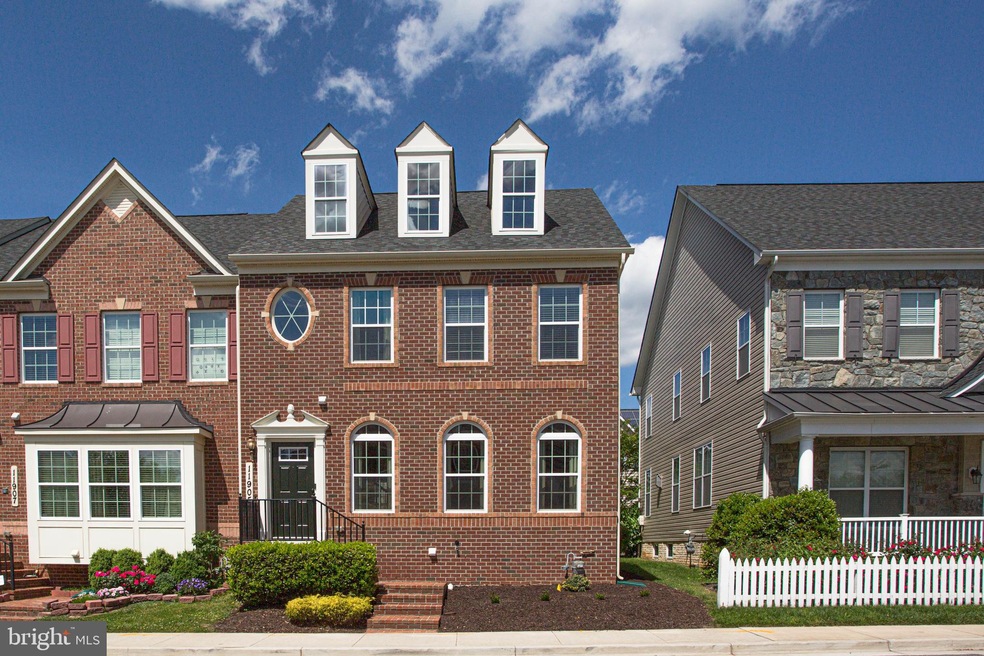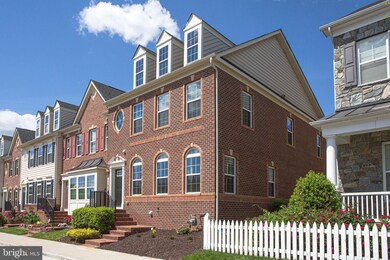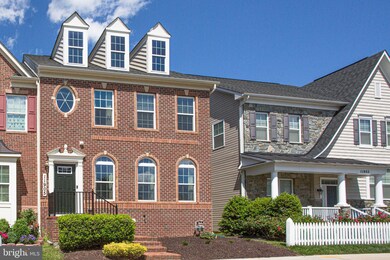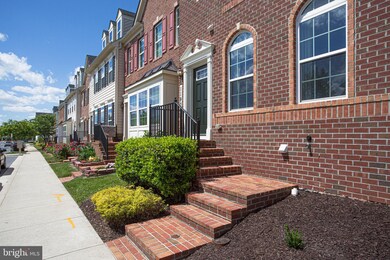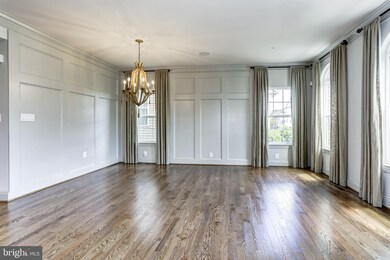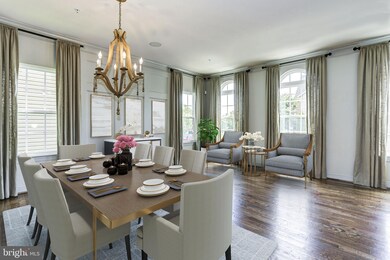
11905 Country Squire Way Clarksburg, MD 20871
Highlights
- Gourmet Kitchen
- Open Floorplan
- Deck
- Snowden Farm Elementary School Rated A
- Clubhouse
- Contemporary Architecture
About This Home
As of August 2021Appreciation of this fine home begins before entering. This stunning mostly brick, end unit, former model home, built by Ryan is called the Lafayette. Rarely available, this gorgeous home is 24 feet wide . Your detached 2 car garage is already wired for an electric car! This home checks all the boxes: The contemporary, open floor plan is an entertainer's dream. Your new home features a kitchen any chef would adore - stainless steel appliances double ovens, plenty of granite counter space, double sinks, upgraded cabinetry, pantry and more. Main floor living/dining room, family room and sunroom completes the first floor.Wood floors are on all levels. Breathtaking finishes abound including decorative trim, moldings, columns, built-in cabinetry including a lower level wet bar, lighted tray ceiling, surround sound, ceiling fans, and more. Upstairs a sumptuous owner's suite with double entry doors welcome you to your own little world. Filled with warmth and luxury, it offers a lighted tray ceiling, hardwood floors, a sitting room, two walk-in closets, and an inviting master bath including a separate shower, soaking tub, double sink vanity, separate commode room, and tile floors - all tastefully decorated. Two more spacious bedrooms, both with ceiling fans, a laundry area, and another full bath are found on this level.The finished lower level extends your entertaining options. A large great room includes a wet bar and gas fireplace making it the perfect "game" night location. You will also find an additional spacious room which may be your perfect office location. Of course there is an additional full bath on this level and a surprise storage area. Location! Location! Minutes away from schools, shopping, restaurants, I-270, parks , places of worship and entertainment. Community pool. All you need to do is move in and enjoy living. Your new home has all the bells and whistles. Entertain your friends in style in this fabulous 3 bedroom, 3 full and 1 half bath mostly brick end unit townhome with over 3,000 square feet of elegant finished space. ALL OFFERS BY 6pm Tuesday, June 9, 2020. Please include, financial information sheet, lender's letter and current forms. as well as proof of funds if offer cash, or dependent on a gift. Thank you.
Last Buyer's Agent
Long Ngo
Redfin Corp

Townhouse Details
Home Type
- Townhome
Est. Annual Taxes
- $5,499
Year Built
- Built in 2014
Lot Details
- 2,755 Sq Ft Lot
- Partially Fenced Property
- Landscaped
- Property is in excellent condition
HOA Fees
- $84 Monthly HOA Fees
Parking
- 2 Car Detached Garage
- Rear-Facing Garage
- Garage Door Opener
- On-Street Parking
Home Design
- Contemporary Architecture
- Brick Exterior Construction
- Composition Roof
- Vinyl Siding
- Passive Radon Mitigation
Interior Spaces
- Property has 3 Levels
- Open Floorplan
- Built-In Features
- Crown Molding
- Tray Ceiling
- Ceiling height of 9 feet or more
- Ceiling Fan
- Recessed Lighting
- 1 Fireplace
- Double Pane Windows
- Vinyl Clad Windows
- Window Treatments
- Palladian Windows
- Atrium Windows
- Transom Windows
- Window Screens
- Atrium Doors
- Entrance Foyer
- Family Room Off Kitchen
- Sitting Room
- Living Room
- Breakfast Room
- Formal Dining Room
- Den
- Recreation Room
Kitchen
- Gourmet Kitchen
- Double Oven
- Cooktop
- Built-In Microwave
- Ice Maker
- Dishwasher
- Stainless Steel Appliances
- Kitchen Island
- Upgraded Countertops
- Disposal
Flooring
- Wood
- Carpet
- Ceramic Tile
Bedrooms and Bathrooms
- 3 Bedrooms
- En-Suite Primary Bedroom
- En-Suite Bathroom
- Walk-In Closet
- Soaking Tub
- Walk-in Shower
Laundry
- Laundry on upper level
- Front Loading Dryer
- Front Loading Washer
Finished Basement
- Heated Basement
- Basement Windows
Eco-Friendly Details
- ENERGY STAR Qualified Equipment
Outdoor Features
- Deck
- Brick Porch or Patio
Utilities
- Forced Air Heating and Cooling System
- Vented Exhaust Fan
- Programmable Thermostat
- Underground Utilities
- Natural Gas Water Heater
Listing and Financial Details
- Home warranty included in the sale of the property
- Tax Lot 27
- Assessor Parcel Number 160203689733
Community Details
Overview
- Association fees include snow removal, trash, pool(s)
- Clarksburg Village Community Association
- Built by Ryan
- Clarksburg Village Subdivision, Layfayette Floorplan
- Property Manager
Amenities
- Clubhouse
Recreation
- Community Playground
- Community Pool
Pet Policy
- Pets Allowed
Ownership History
Purchase Details
Purchase Details
Home Financials for this Owner
Home Financials are based on the most recent Mortgage that was taken out on this home.Purchase Details
Home Financials for this Owner
Home Financials are based on the most recent Mortgage that was taken out on this home.Purchase Details
Purchase Details
Purchase Details
Home Financials for this Owner
Home Financials are based on the most recent Mortgage that was taken out on this home.Map
Similar Homes in Clarksburg, MD
Home Values in the Area
Average Home Value in this Area
Purchase History
| Date | Type | Sale Price | Title Company |
|---|---|---|---|
| Deed | -- | None Listed On Document | |
| Deed | $625,000 | First American Title Ins Co | |
| Deed | $527,750 | Gpn Title Inc | |
| Interfamily Deed Transfer | -- | None Available | |
| Interfamily Deed Transfer | -- | None Available | |
| Deed | $459,990 | Stewart Title Guaranty Co |
Mortgage History
| Date | Status | Loan Amount | Loan Type |
|---|---|---|---|
| Previous Owner | $500,000 | New Conventional | |
| Previous Owner | $474,975 | New Conventional | |
| Previous Owner | $100,000 | Future Advance Clause Open End Mortgage | |
| Previous Owner | $369,750 | New Conventional |
Property History
| Date | Event | Price | Change | Sq Ft Price |
|---|---|---|---|---|
| 08/16/2021 08/16/21 | Sold | $625,000 | 0.0% | $194 / Sq Ft |
| 07/14/2021 07/14/21 | Pending | -- | -- | -- |
| 07/14/2021 07/14/21 | Price Changed | $625,000 | +7.8% | $194 / Sq Ft |
| 07/08/2021 07/08/21 | For Sale | $579,900 | +9.9% | $180 / Sq Ft |
| 06/30/2020 06/30/20 | Sold | $527,750 | +0.5% | $164 / Sq Ft |
| 06/10/2020 06/10/20 | Pending | -- | -- | -- |
| 06/05/2020 06/05/20 | For Sale | $525,000 | +14.1% | $163 / Sq Ft |
| 07/07/2012 07/07/12 | Sold | $459,990 | 0.0% | $146 / Sq Ft |
| 05/06/2012 05/06/12 | Pending | -- | -- | -- |
| 04/13/2012 04/13/12 | Price Changed | $459,990 | +2.2% | $146 / Sq Ft |
| 04/05/2012 04/05/12 | For Sale | $449,990 | -- | $143 / Sq Ft |
Tax History
| Year | Tax Paid | Tax Assessment Tax Assessment Total Assessment is a certain percentage of the fair market value that is determined by local assessors to be the total taxable value of land and additions on the property. | Land | Improvement |
|---|---|---|---|---|
| 2024 | $7,223 | $588,600 | $150,000 | $438,600 |
| 2023 | $6,102 | $553,233 | $0 | $0 |
| 2022 | $5,430 | $517,867 | $0 | $0 |
| 2021 | $4,986 | $482,500 | $150,000 | $332,500 |
| 2020 | $2,792 | $476,200 | $0 | $0 |
| 2019 | $5,499 | $469,900 | $0 | $0 |
| 2018 | $5,121 | $463,600 | $150,000 | $313,600 |
| 2017 | $5,199 | $456,833 | $0 | $0 |
| 2016 | -- | $450,067 | $0 | $0 |
| 2015 | -- | $443,300 | $0 | $0 |
| 2014 | -- | $110,000 | $0 | $0 |
Source: Bright MLS
MLS Number: MDMC708976
APN: 02-03689733
- 11903 Deer Spring Way
- 22767 Sweetspire Dr
- 22910 Arora Hills Dr
- 13303 Petrel St
- 11862 Little Seneca Pkwy Unit 1262
- 11919 Little Seneca Pkwy
- 23012 Meadow Mist Rd
- 12132 Cypress Spring Rd
- 11814 Skylark Rd
- 23231 Arora Hills Dr
- 23032 Sycamore Farm Dr
- 12712 Horseshoe Bend Cir
- 22324 Canterfield Way
- 23031 Turtle Rock Terrace
- 12501 Boulder Heights Terrace
- 23213 Rainbow Arch Dr
- 12318 Cherry Branch Dr
- 21822 Boneset Way
- 23217 Linden Vale Dr
- 23308 Rainbow Arch Dr
