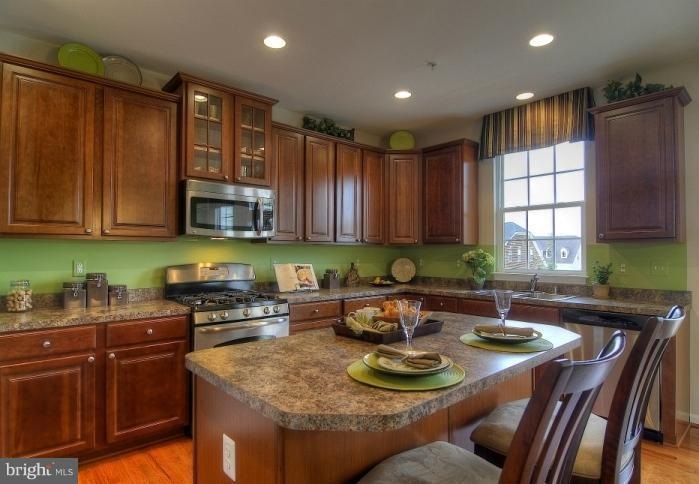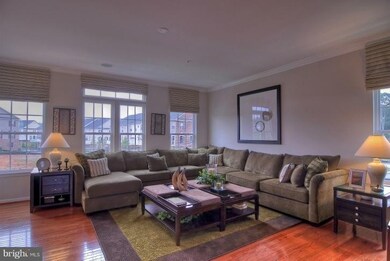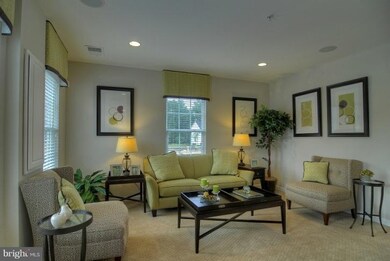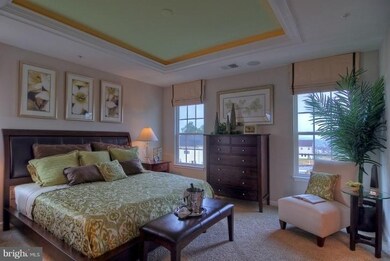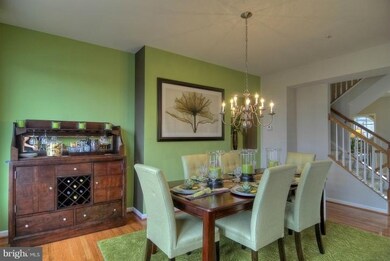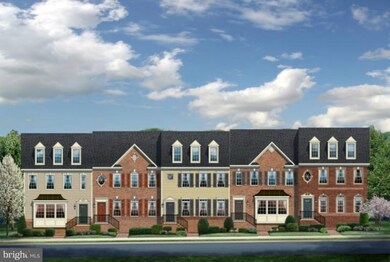
11905 Country Squire Way Clarksburg, MD 20871
Highlights
- Newly Remodeled
- Open Floorplan
- Wood Flooring
- Snowden Farm Elementary School Rated A
- Colonial Architecture
- Attic
About This Home
As of August 2021Ryan Homes Model Home Investment Opportunity, in Clarksburg Village, the stunning Lafayette, a 24 ft wide design. Own the Builder's Best with All the Bells & Whistles! 12 month guaranteed lease back. $9200 twd closing with use of NVRM. Conveniently located to future retail. Images shown are representative only. Realtors Warmly Welcome. Sales Center opens 1 on Mondays, 10-6 Tu-Fr, 11-6 Sat/Sun.
Townhouse Details
Home Type
- Townhome
Est. Annual Taxes
- $5,028
Year Built
- Built in 2012 | Newly Remodeled
Lot Details
- 2,755 Sq Ft Lot
- 1 Common Wall
- Landscaped
- Property is in very good condition
HOA Fees
- $76 Monthly HOA Fees
Parking
- 2 Car Detached Garage
- Garage Door Opener
Home Design
- Colonial Architecture
- Bump-Outs
- Brick Exterior Construction
- Asphalt Roof
- Vinyl Siding
Interior Spaces
- 3,150 Sq Ft Home
- Property has 3 Levels
- Open Floorplan
- Central Vacuum
- Crown Molding
- Tray Ceiling
- Ceiling height of 9 feet or more
- Recessed Lighting
- 1 Fireplace
- Double Pane Windows
- ENERGY STAR Qualified Windows
- Vinyl Clad Windows
- Insulated Windows
- Window Screens
- Atrium Doors
- Insulated Doors
- Entrance Foyer
- Great Room
- Family Room Off Kitchen
- Sitting Room
- Living Room
- Dining Room
- Game Room
- Utility Room
- Wood Flooring
- Attic
Kitchen
- Eat-In Country Kitchen
- Breakfast Area or Nook
- Double Self-Cleaning Oven
- Electric Oven or Range
- Stove
- Cooktop
- Microwave
- Ice Maker
- Dishwasher
- Kitchen Island
- Upgraded Countertops
- Disposal
Bedrooms and Bathrooms
- 3 Bedrooms
- En-Suite Primary Bedroom
- En-Suite Bathroom
- 3.5 Bathrooms
Laundry
- Laundry Room
- Dryer
- Washer
Finished Basement
- Basement Fills Entire Space Under The House
- Rear Basement Entry
- Sump Pump
Home Security
- Monitored
- Motion Detectors
- Flood Lights
Schools
- Cedar Grove Elementary School
- Rocky Hill Middle School
- Clarksburg High School
Utilities
- Forced Air Heating and Cooling System
- Vented Exhaust Fan
- Programmable Thermostat
- Underground Utilities
- Water Dispenser
- 60 Gallon+ Natural Gas Water Heater
Additional Features
- Doors with lever handles
- ENERGY STAR Qualified Equipment for Heating
- Patio
Listing and Financial Details
- Tax Lot NN27
- $590 Front Foot Fee per year
Community Details
Overview
- Association fees include lawn maintenance, insurance, snow removal, trash
- Built by RYAN HOMES
- Clarksburg Village Subdivision, Lafayette Floorplan
- Planned Unit Development
Amenities
- Common Area
Recreation
- Community Playground
- Community Pool
Security
- Carbon Monoxide Detectors
- Fire and Smoke Detector
- Fire Sprinkler System
Ownership History
Purchase Details
Purchase Details
Home Financials for this Owner
Home Financials are based on the most recent Mortgage that was taken out on this home.Purchase Details
Home Financials for this Owner
Home Financials are based on the most recent Mortgage that was taken out on this home.Purchase Details
Purchase Details
Purchase Details
Home Financials for this Owner
Home Financials are based on the most recent Mortgage that was taken out on this home.Map
Similar Homes in Clarksburg, MD
Home Values in the Area
Average Home Value in this Area
Purchase History
| Date | Type | Sale Price | Title Company |
|---|---|---|---|
| Deed | -- | None Listed On Document | |
| Deed | $625,000 | First American Title Ins Co | |
| Deed | $527,750 | Gpn Title Inc | |
| Interfamily Deed Transfer | -- | None Available | |
| Interfamily Deed Transfer | -- | None Available | |
| Deed | $459,990 | Stewart Title Guaranty Co |
Mortgage History
| Date | Status | Loan Amount | Loan Type |
|---|---|---|---|
| Previous Owner | $500,000 | New Conventional | |
| Previous Owner | $474,975 | New Conventional | |
| Previous Owner | $100,000 | Future Advance Clause Open End Mortgage | |
| Previous Owner | $369,750 | New Conventional |
Property History
| Date | Event | Price | Change | Sq Ft Price |
|---|---|---|---|---|
| 08/16/2021 08/16/21 | Sold | $625,000 | 0.0% | $194 / Sq Ft |
| 07/14/2021 07/14/21 | Pending | -- | -- | -- |
| 07/14/2021 07/14/21 | Price Changed | $625,000 | +7.8% | $194 / Sq Ft |
| 07/08/2021 07/08/21 | For Sale | $579,900 | +9.9% | $180 / Sq Ft |
| 06/30/2020 06/30/20 | Sold | $527,750 | +0.5% | $164 / Sq Ft |
| 06/10/2020 06/10/20 | Pending | -- | -- | -- |
| 06/05/2020 06/05/20 | For Sale | $525,000 | +14.1% | $163 / Sq Ft |
| 07/07/2012 07/07/12 | Sold | $459,990 | 0.0% | $146 / Sq Ft |
| 05/06/2012 05/06/12 | Pending | -- | -- | -- |
| 04/13/2012 04/13/12 | Price Changed | $459,990 | +2.2% | $146 / Sq Ft |
| 04/05/2012 04/05/12 | For Sale | $449,990 | -- | $143 / Sq Ft |
Tax History
| Year | Tax Paid | Tax Assessment Tax Assessment Total Assessment is a certain percentage of the fair market value that is determined by local assessors to be the total taxable value of land and additions on the property. | Land | Improvement |
|---|---|---|---|---|
| 2024 | $7,223 | $588,600 | $150,000 | $438,600 |
| 2023 | $6,102 | $553,233 | $0 | $0 |
| 2022 | $5,430 | $517,867 | $0 | $0 |
| 2021 | $4,986 | $482,500 | $150,000 | $332,500 |
| 2020 | $2,792 | $476,200 | $0 | $0 |
| 2019 | $5,499 | $469,900 | $0 | $0 |
| 2018 | $5,121 | $463,600 | $150,000 | $313,600 |
| 2017 | $5,199 | $456,833 | $0 | $0 |
| 2016 | -- | $450,067 | $0 | $0 |
| 2015 | -- | $443,300 | $0 | $0 |
| 2014 | -- | $110,000 | $0 | $0 |
Source: Bright MLS
MLS Number: 1003927446
APN: 02-03689733
- 11903 Deer Spring Way
- 22767 Sweetspire Dr
- 22910 Arora Hills Dr
- 13303 Petrel St
- 11862 Little Seneca Pkwy Unit 1262
- 11919 Little Seneca Pkwy
- 23012 Meadow Mist Rd
- 12132 Cypress Spring Rd
- 11814 Skylark Rd
- 23231 Arora Hills Dr
- 23032 Sycamore Farm Dr
- 12712 Horseshoe Bend Cir
- 22324 Canterfield Way
- 23031 Turtle Rock Terrace
- 12501 Boulder Heights Terrace
- 23213 Rainbow Arch Dr
- 12318 Cherry Branch Dr
- 21822 Boneset Way
- 23217 Linden Vale Dr
- 23308 Rainbow Arch Dr
