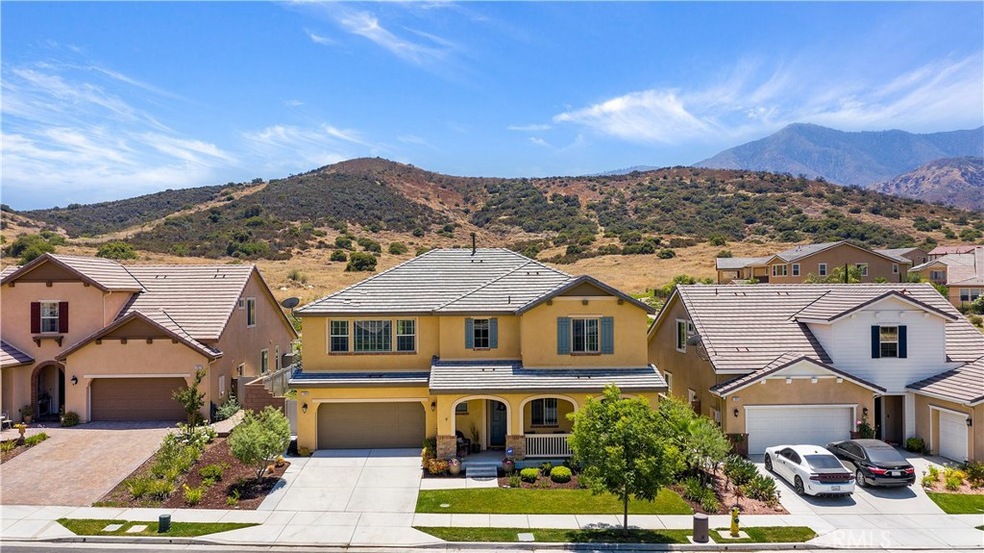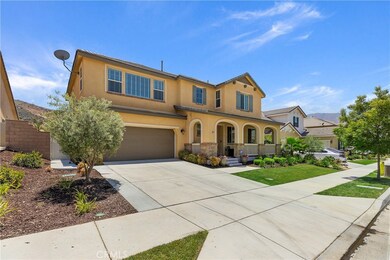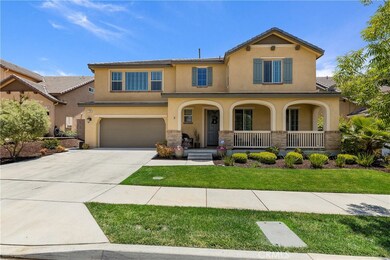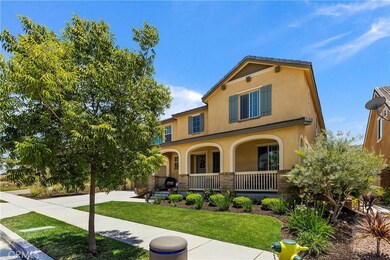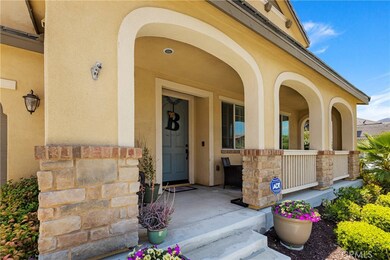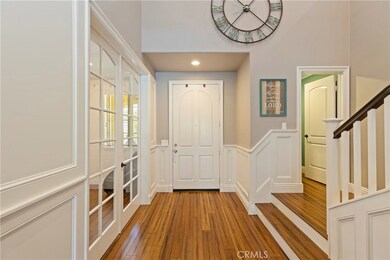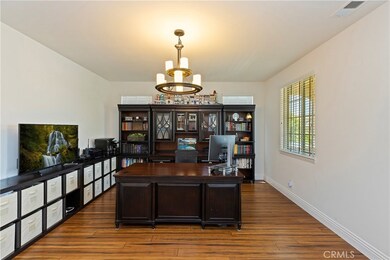
11905 Flicker Cove Corona, CA 92883
Sycamore Creek NeighborhoodHighlights
- Fitness Center
- 24-Hour Security
- Primary Bedroom Suite
- Dr. Bernice Jameson Todd Academy Rated A-
- Above Ground Pool
- Open Floorplan
About This Home
As of August 2020Astonishing Sycamore Creek Executive Home with impossible to find NexGen Suite. This 6 Bedroom, 4 1/2 Bathroom home boasts over $110K in upgrades and has one of the best views you will find in the area. This floorplan is the most highly sought after floorplan in the community. Stunning entry featuring 20 foot ceilings and extensive designer mouldings. Bedroom 6 is just off the entry and features beautiful double French Doors. You will marvel at the stunning, wide open concept Kitchen, Family Room and exquisite Dining Room. Gourmet Kitchen featuring 12 foot island! Granite countertops and high-end mosaic tile backsplash make the Kitchen pop! The large, walk-in Pantry provides additional ample storage. The Kitchen flows seamlessly to the stunning Dining Room with amazing light, gorgeous crown moulding and light fixture. After Dinner, move easily to the large Family Room with cosy fireplace. Just off the Family Room is the NexGen Suite that features Bedroom and Living Room spaces, Bathroom, small Kitchenette and Laundry Room. Ascend the stunning staircase to see the huge bonus room. Off the bonus room is a Bedroom with private, ensuite Bathroom and walk-in closet. Large Laundry Room is just next door. Down the hall the huge Master Suite. What a view here! Luxurious Master Bathroom with huge shower, separate tub and split vanities. A large walk-in closet finishes the space. Down the hall are two more Bedrooms that share a jack-n-jill Bathroom. Too much to list!
Last Agent to Sell the Property
Joseph Foley
Realty ONE Group West License #3492050 Listed on: 06/24/2020

Last Buyer's Agent
Joseph Foley
Realty ONE Group West License #3492050 Listed on: 06/24/2020

Home Details
Home Type
- Single Family
Est. Annual Taxes
- $14,783
Year Built
- Built in 2015
Lot Details
- 7,405 Sq Ft Lot
- Cul-De-Sac
- Sprinkler System
- Density is up to 1 Unit/Acre
HOA Fees
- $68 Monthly HOA Fees
Parking
- 2 Car Attached Garage
Property Views
- Mountain
- Neighborhood
Home Design
- Planned Development
Interior Spaces
- 4,300 Sq Ft Home
- 2-Story Property
- Open Floorplan
- Crown Molding
- Wainscoting
- High Ceiling
- Recessed Lighting
- Family Room with Fireplace
- Family Room Off Kitchen
- Bonus Room
- Bamboo Flooring
- Fire Sprinkler System
Kitchen
- Kitchenette
- Open to Family Room
- Walk-In Pantry
- Kitchen Island
- Granite Countertops
Bedrooms and Bathrooms
- 6 Bedrooms | 2 Main Level Bedrooms
- Primary Bedroom Suite
- Walk-In Closet
- Upgraded Bathroom
- Jack-and-Jill Bathroom
- Maid or Guest Quarters
- Separate Shower
Laundry
- Laundry Room
- Dryer
- Washer
Outdoor Features
- Above Ground Pool
- Patio
- Exterior Lighting
- Rain Gutters
- Front Porch
Schools
- Centennial High School
Additional Features
- Suburban Location
- Central Heating and Cooling System
Listing and Financial Details
- Tax Lot 32
- Tax Tract Number 31908
- Assessor Parcel Number 290700024
Community Details
Overview
- Sycamore Creek HOA, Phone Number (951) 733-1304
- First Service Residential HOA
Amenities
- Clubhouse
Recreation
- Community Playground
- Fitness Center
- Community Pool
- Dog Park
- Hiking Trails
- Bike Trail
Security
- 24-Hour Security
- Resident Manager or Management On Site
Ownership History
Purchase Details
Home Financials for this Owner
Home Financials are based on the most recent Mortgage that was taken out on this home.Purchase Details
Home Financials for this Owner
Home Financials are based on the most recent Mortgage that was taken out on this home.Similar Homes in Corona, CA
Home Values in the Area
Average Home Value in this Area
Purchase History
| Date | Type | Sale Price | Title Company |
|---|---|---|---|
| Grant Deed | $736,000 | First American Title Company | |
| Grant Deed | $554,000 | Fidelity National Title |
Mortgage History
| Date | Status | Loan Amount | Loan Type |
|---|---|---|---|
| Open | $180,900 | Credit Line Revolving | |
| Open | $547,700 | New Conventional | |
| Closed | $510,400 | New Conventional | |
| Previous Owner | $498,175 | New Conventional |
Property History
| Date | Event | Price | Change | Sq Ft Price |
|---|---|---|---|---|
| 08/29/2025 08/29/25 | Price Changed | $1,050,000 | -4.5% | $244 / Sq Ft |
| 08/14/2025 08/14/25 | Price Changed | $1,099,000 | -2.3% | $256 / Sq Ft |
| 07/25/2025 07/25/25 | Price Changed | $1,125,000 | -2.2% | $262 / Sq Ft |
| 07/17/2025 07/17/25 | Price Changed | $1,150,000 | -3.4% | $267 / Sq Ft |
| 07/11/2025 07/11/25 | For Sale | $1,190,000 | +61.7% | $277 / Sq Ft |
| 08/13/2020 08/13/20 | Sold | $735,888 | 0.0% | $171 / Sq Ft |
| 06/25/2020 06/25/20 | Pending | -- | -- | -- |
| 06/24/2020 06/24/20 | For Sale | $735,888 | -- | $171 / Sq Ft |
Tax History Compared to Growth
Tax History
| Year | Tax Paid | Tax Assessment Tax Assessment Total Assessment is a certain percentage of the fair market value that is determined by local assessors to be the total taxable value of land and additions on the property. | Land | Improvement |
|---|---|---|---|---|
| 2025 | $14,783 | $855,018 | $124,478 | $730,540 |
| 2023 | $14,783 | $821,819 | $119,646 | $702,173 |
| 2022 | $14,086 | $754,705 | $117,300 | $637,405 |
| 2021 | $13,886 | $735,888 | $115,000 | $620,888 |
| 2020 | $12,402 | $599,664 | $108,241 | $491,423 |
| 2019 | $12,335 | $587,907 | $106,119 | $481,788 |
| 2018 | $12,361 | $576,381 | $104,040 | $472,341 |
| 2017 | $12,129 | $565,080 | $102,000 | $463,080 |
| 2016 | $12,157 | $554,000 | $100,000 | $454,000 |
| 2015 | $6,123 | $156,360 | $156,360 | $0 |
Agents Affiliated with this Home
-
Joi Zerbel

Seller's Agent in 2025
Joi Zerbel
Seven Gables Real Estate
(424) 522-2449
89 Total Sales
-
J
Seller's Agent in 2020
Joseph Foley
Realty ONE Group West
Map
Source: California Regional Multiple Listing Service (CRMLS)
MLS Number: IG20119748
APN: 290-700-024
- 11927 Bunting Cir
- 11780 Bunting
- 11425 Hutton Rd
- 25430 Temescal Valley Ln
- 26314 Gentry Ave
- 11362 Hutton Rd
- 26185 Moorpark Ct
- 26295 Gentry Ave
- 26319 Gentry Ave
- 26294 Moorpark Ct
- 26269 Moorpark Ct
- Residence 1983 Plan at Sycamore Highlands
- Residence 2617 Plan at Sycamore Highlands
- Residence 2079 Plan at Sycamore Highlands
- Residence 2537 Plan at Sycamore Highlands
- 11266 Hutton Rd
- 25664 Red Hawk Rd
- 25687 Red Hawk Rd
- 25574 Red Hawk Rd
- 26407 Towhee Ln
