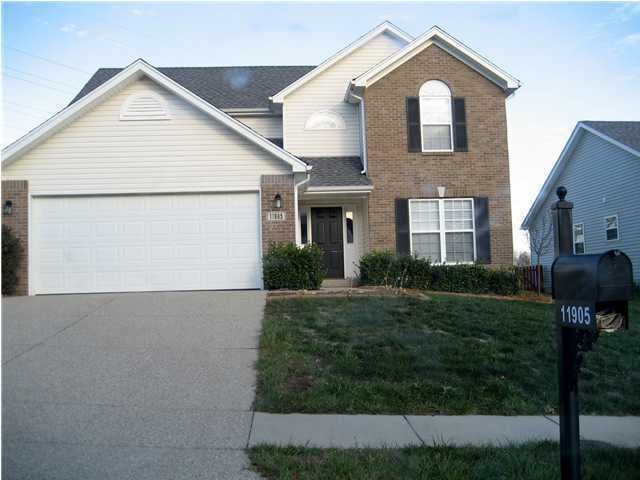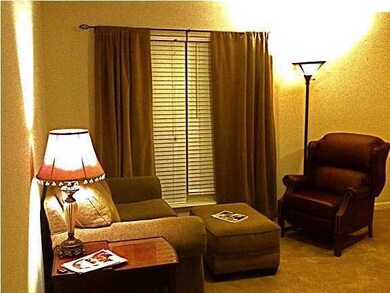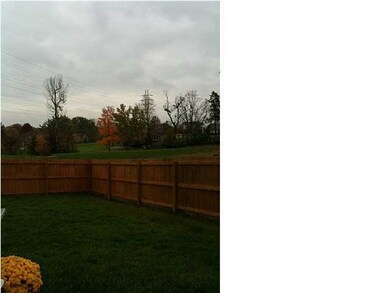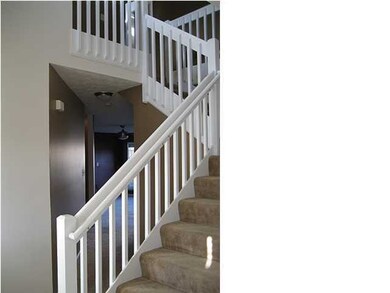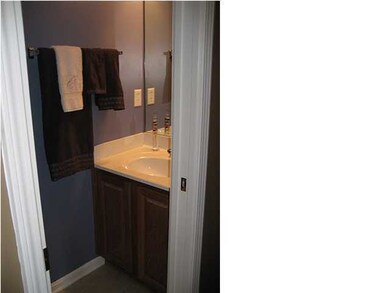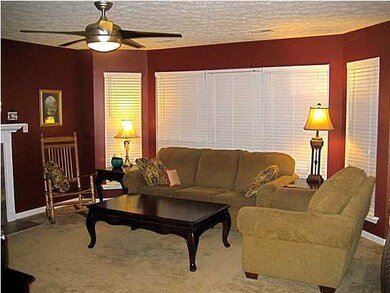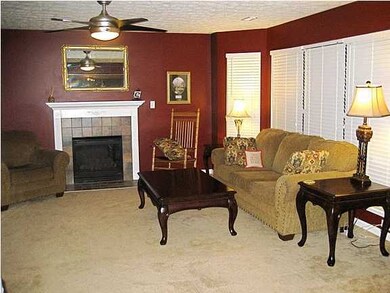
11905 Memory Run Place Louisville, KY 40243
Estimated Value: $348,070 - $405,000
Highlights
- 1 Fireplace
- Porch
- Patio
- Greathouse Shryock Traditional Elementary School Rated A-
- 2 Car Attached Garage
- Central Air
About This Home
As of September 2012This home greets you with a spindled staircase and large foyer. Enjoy a large formal living / dining area plus a separate spacious family room with fireplace. The family room adjoins the eat-in-kitchen to offer you a great entertaining area. The eat-in-kitchen has plenty of oak cabinets. In addition, a planning desk is recessed into your eat-in kitchen wall for the perfect place to sit a computer or TV. Walk outside onto your custom laid stone patio from the kitchen and enjoy a a great backyard. Upstairs this home features 4 bedrooms. The master suit is vaulted and offers its own private bathroom. The master bath includes a double bowl vanity, large garden tub, stand up shower and tiled floors. Both the full bath and the half bath downstairs feature tiled flooring.
Last Agent to Sell the Property
The Breland Group License #185915 Listed on: 07/17/2012

Last Buyer's Agent
John Stacey
Semonin REALTORS
Home Details
Home Type
- Single Family
Est. Annual Taxes
- $2,450
Lot Details
- 8,276
Parking
- 2 Car Attached Garage
Home Design
- Slab Foundation
- Shingle Roof
Interior Spaces
- 1,958 Sq Ft Home
- 2-Story Property
- 1 Fireplace
Bedrooms and Bathrooms
- 4 Bedrooms
Outdoor Features
- Patio
- Porch
Utilities
- Central Air
- Heating System Uses Natural Gas
Community Details
- Memory Place Subdivision
Listing and Financial Details
- Legal Lot and Block 0036 / 3535
- Assessor Parcel Number 3535-0036-0000
Ownership History
Purchase Details
Home Financials for this Owner
Home Financials are based on the most recent Mortgage that was taken out on this home.Purchase Details
Home Financials for this Owner
Home Financials are based on the most recent Mortgage that was taken out on this home.Similar Homes in Louisville, KY
Home Values in the Area
Average Home Value in this Area
Purchase History
| Date | Buyer | Sale Price | Title Company |
|---|---|---|---|
| Becker Corey | $190,000 | None Available | |
| Chambers James T | $196,900 | Venture Title Group |
Mortgage History
| Date | Status | Borrower | Loan Amount |
|---|---|---|---|
| Open | Becker Corey | $80,001 | |
| Open | Becker Corey | $158,000 | |
| Closed | Becker Corey | $170,000 | |
| Previous Owner | Chambers James T | $187,000 |
Property History
| Date | Event | Price | Change | Sq Ft Price |
|---|---|---|---|---|
| 09/17/2012 09/17/12 | Sold | $189,900 | 0.0% | $97 / Sq Ft |
| 07/23/2012 07/23/12 | Pending | -- | -- | -- |
| 07/17/2012 07/17/12 | For Sale | $189,900 | -- | $97 / Sq Ft |
Tax History Compared to Growth
Tax History
| Year | Tax Paid | Tax Assessment Tax Assessment Total Assessment is a certain percentage of the fair market value that is determined by local assessors to be the total taxable value of land and additions on the property. | Land | Improvement |
|---|---|---|---|---|
| 2024 | $2,450 | $215,280 | $60,000 | $155,280 |
| 2023 | $2,493 | $215,280 | $60,000 | $155,280 |
| 2022 | $2,502 | $204,240 | $45,000 | $159,240 |
| 2021 | $2,563 | $204,240 | $45,000 | $159,240 |
| 2020 | $2,353 | $204,240 | $45,000 | $159,240 |
| 2019 | $2,305 | $204,240 | $45,000 | $159,240 |
| 2018 | $2,278 | $204,240 | $45,000 | $159,240 |
| 2017 | $2,144 | $204,240 | $45,000 | $159,240 |
| 2013 | $1,899 | $189,900 | $43,490 | $146,410 |
Agents Affiliated with this Home
-
Lamont Breland

Seller's Agent in 2012
Lamont Breland
The Breland Group
(502) 741-1861
6 in this area
54 Total Sales
-
J
Buyer's Agent in 2012
John Stacey
Semonin REALTORS
Map
Source: Metro Search (Greater Louisville Association of REALTORS®)
MLS Number: 1337355
APN: 353500360000
- 11802 Running Creek Rd
- 12100 Edenwood Dr
- 1219 Williams Ridge Rd
- 12106 Edenwood Dr
- 616 Burnett Farm Ln
- 319 N Watterson Trail
- 603 Burnett Farm Ln
- 617 Burnett Farm Ln
- 12305 Brightfield Dr
- 12408 Kirkham Rd
- 1304 Pickings Place Unit 203
- 1101 Tucker Station Rd
- 817 Marengo Dr
- 1208 Elderberry Ln
- 605 Rothbury Ln
- 12409 Ledges Dr
- 12703 Willow Park Dr
- 1242 Conservatory Ln
- 12609 Blackthorn Trace
- 12608 Blackthorn Trace
- 11905 Memory Run Place
- 11903 Memory Run Place
- 11907 Memory Run Place
- 11909 Memory Run Place
- 513 Hillrose Dr
- 11911 Memory Run Place
- 11904 Memory Run Place
- 11906 Memory Run Place
- 11902 Memory Run Place
- 11908 Memory Run Place
- 11900 Memory Run Place
- 11913 Memory Run Place
- 11910 Memory Run Place
- 512 Hillrose Dr
- 516 Hillrose Dr
- 11912 Memory Run Place
- 617 Hillrose Dr
- 619 Hillrose Dr
- 615 Hillrose Dr
- 621 Hillrose Dr
