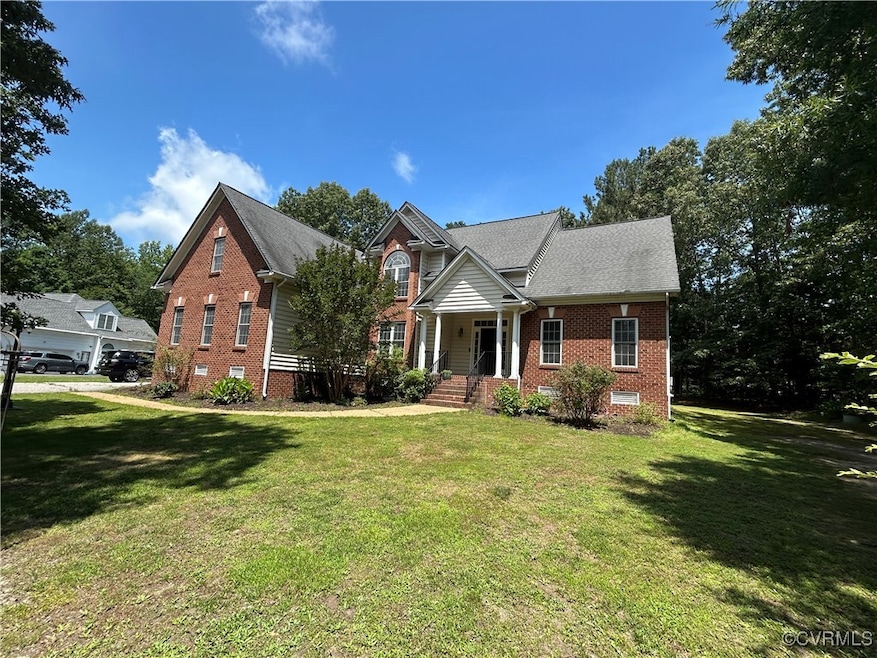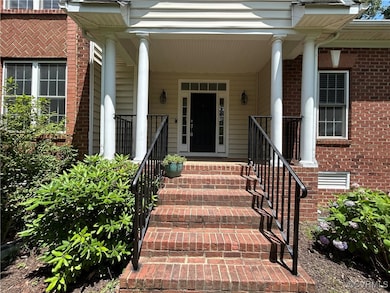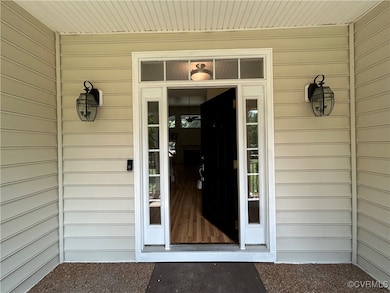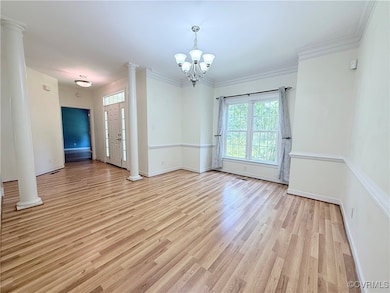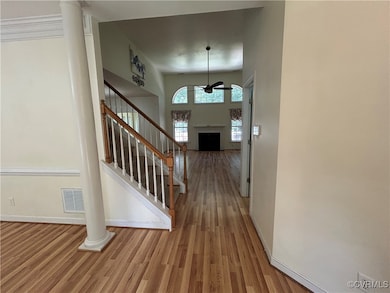
11906 Carters Garden Terrace Chesterfield, VA 23838
South Chesterfield County NeighborhoodEstimated payment $3,436/month
Highlights
- Very Popular Property
- Wooded Lot
- Main Floor Bedroom
- Deck
- Transitional Architecture
- Cul-De-Sac
About This Home
$$$SIGNIFICANT PRICE REDUCTION$$$ Welcome to 11906 Carters Terrace – A Transitional Home Ready to Be Yours!
Nestled on 1.18 acres of natural beauty, this spacious transitional-style home offers the perfect blend of privacy, comfort, and convenience. Surrounded by mature trees and scenic views, it’s a peaceful retreat that keeps you close to shopping, major highways, and modern amenities.
**INSIDE, you’ll find two primary suites—one on each level. **The first-floor primary bedroom features a full ensuite bath, ideal for privacy and accessibility. **UPSTAIRS, a second large primary suite with its own full bathroom provides additional flexibility and comfort. Two other large bedrooms and full bathroom.
**Main Level has brand-new luxury vinyl plank (LVP) flooring throughout and spacious, open-concept rooms that make entertaining a breeze. The dining room overlooks the serene, private front yard and flows seamlessly into a kitchen with a center island—a perfect space to gather and create memorable meals. All appliances convey "as-is".
A large family room with a cozy propane gas fireplace connects to a sunny Florida Room, offering year-round views of the tranquil wooded backyard. Step outside to enjoy the rear deck and expansive patio, ideal for BBQs, outdoor gatherings, or simply relaxing in nature., or peaceful moments of solitude. Blacktop driveway recently recoated. HVAC system was upgraded around 2021. Appliances were upgraded 2022-2023. Don't miss this opportunity to own a home that offers the best of both worlds—peaceful living with convenient access. Schedule your tour today and experience the lifestyle 11906 Carters Terrace has to offer!
Home Details
Home Type
- Single Family
Est. Annual Taxes
- $4,486
Year Built
- Built in 2005
Lot Details
- 1.18 Acre Lot
- Cul-De-Sac
- Back Yard Fenced
- Landscaped
- Level Lot
- Wooded Lot
- Zoning described as R25
HOA Fees
- $18 Monthly HOA Fees
Parking
- 2 Car Attached Garage
- Driveway
- Off-Street Parking
Home Design
- Transitional Architecture
- Brick Exterior Construction
- Frame Construction
- Composition Roof
- Vinyl Siding
Interior Spaces
- 2,913 Sq Ft Home
- 2-Story Property
- Wired For Data
- Ceiling Fan
- Gas Fireplace
- Dining Area
Kitchen
- Stove
- Microwave
Flooring
- Laminate
- Tile
Bedrooms and Bathrooms
- 4 Bedrooms
- Main Floor Bedroom
- En-Suite Primary Bedroom
- Double Vanity
Laundry
- Dryer
- Washer
Outdoor Features
- Deck
- Porch
Schools
- Grange Hall Elementary School
- Bailey Bridge Middle School
- Manchester High School
Utilities
- Zoned Heating and Cooling
- Heat Pump System
- Septic Tank
- High Speed Internet
Community Details
- Carters Mill East Subdivision
Listing and Financial Details
- Tax Lot 23
- Assessor Parcel Number 732-65-09-60-800-000
Map
Home Values in the Area
Average Home Value in this Area
Tax History
| Year | Tax Paid | Tax Assessment Tax Assessment Total Assessment is a certain percentage of the fair market value that is determined by local assessors to be the total taxable value of land and additions on the property. | Land | Improvement |
|---|---|---|---|---|
| 2025 | $4,609 | $515,100 | $80,900 | $434,200 |
| 2024 | $4,609 | $498,500 | $80,900 | $417,600 |
| 2023 | $4,185 | $459,900 | $80,900 | $379,000 |
| 2022 | $3,895 | $423,400 | $73,900 | $349,500 |
| 2021 | $3,795 | $392,500 | $71,900 | $320,600 |
| 2020 | $3,504 | $368,800 | $69,900 | $298,900 |
| 2019 | $3,368 | $354,500 | $69,700 | $284,800 |
| 2018 | $3,339 | $351,500 | $69,500 | $282,000 |
| 2017 | $3,365 | $350,500 | $68,500 | $282,000 |
| 2016 | $3,207 | $334,100 | $68,500 | $265,600 |
| 2015 | $3,186 | $329,300 | $68,500 | $260,800 |
| 2014 | $3,306 | $341,800 | $68,500 | $273,300 |
Property History
| Date | Event | Price | Change | Sq Ft Price |
|---|---|---|---|---|
| 07/18/2025 07/18/25 | Price Changed | $550,000 | -3.4% | $189 / Sq Ft |
| 07/11/2025 07/11/25 | Price Changed | $569,500 | -0.9% | $196 / Sq Ft |
| 06/23/2025 06/23/25 | Price Changed | $574,500 | -0.9% | $197 / Sq Ft |
| 06/08/2025 06/08/25 | For Sale | $579,500 | +80.5% | $199 / Sq Ft |
| 07/20/2012 07/20/12 | Sold | $321,000 | -8.3% | $110 / Sq Ft |
| 06/12/2012 06/12/12 | Pending | -- | -- | -- |
| 04/12/2011 04/12/11 | For Sale | $349,950 | -- | $120 / Sq Ft |
Purchase History
| Date | Type | Sale Price | Title Company |
|---|---|---|---|
| Warranty Deed | $321,000 | -- | |
| Trustee Deed | $255,000 | -- | |
| Warranty Deed | $352,250 | -- |
Mortgage History
| Date | Status | Loan Amount | Loan Type |
|---|---|---|---|
| Open | $318,356 | Stand Alone Refi Refinance Of Original Loan | |
| Closed | $347,949 | VA | |
| Closed | $341,325 | VA | |
| Closed | $327,901 | VA | |
| Previous Owner | $281,800 | New Conventional |
About the Listing Agent

Lanayah has spent 20+ years growing a real estate brokerage that runs on a referral-only basis. Her area of expertise is business consulting services like marketing, listing preparations, advertisement, lead generation, real estate transactions, and financial services. Over the last decade, her services have expanded into commercial leasing, investment properties, first time home buyers, and business valuations.
Lanayah owns and operates a real estate brokerage within the Commonwealth of
Lanayah's Other Listings
Source: Central Virginia Regional MLS
MLS Number: 2516076
APN: 732-65-09-60-800-000
- 12207 Balta Rd
- 13419 Carters Creek Terrace
- 12001 Buckhorn Rd
- 13625 Brandy Oaks Rd
- 13619 Brandy Oaks Rd
- 12605 Long Branch Ct
- 11120 Qualla Rd
- 18612 Holly Crest Dr
- 10306 Lifford Ln
- 13601 River Rd
- 11741 Riverpark Dr
- 14221 Sylvan Ridge Rd
- 11701 Longtown Dr
- 15037 Hazelbury Cir
- 14124 River Rd
- 11912 Longtown Dr
- 10006 Brightstone Dr
- 11201 Danforth Rd
- 11861 Riverpark Terrace
- 14300 Rosebud Rd
- 7306 Proud Clarion Ln
- 15319 Traley Ct
- 7209 Hancock Chase Ct Unit 7209 Hancock Chase Ct
- 7304 Hancock Towns Ln Unit A-4
- 14600 Helmsman Ct
- 14711 Hancock Crest Way
- 7300 Ashlake Pkwy
- 13361 Diamond Ridge Dr
- 6050 Harbour Green Dr
- 13101 Lowery Bluff Way
- 7300 Southwind Dr
- 5401 Commonwealth Centre Pkwy
- 5200 Hunt Master Dr
- 4928 Long Shadow Dr
- 15312 Oasis Sun Alley
- 15356 Oasis Sun Way
- 4100 Lonas Pkwy
- 4600 Painted Post Ln
- 4607 Glen Tara Dr
- 5806 Laurel Trail Ct
