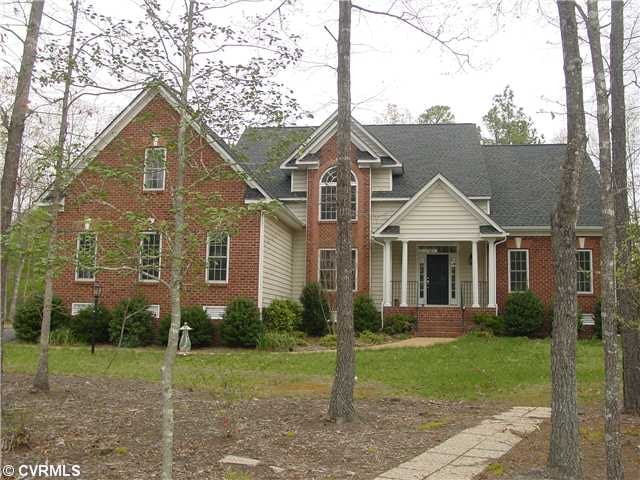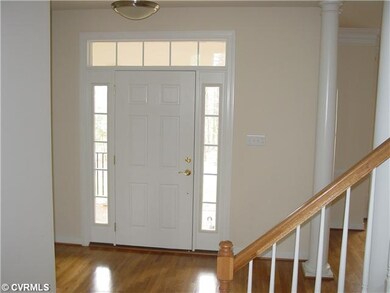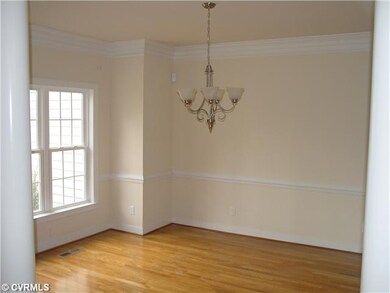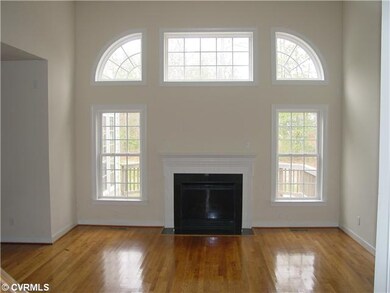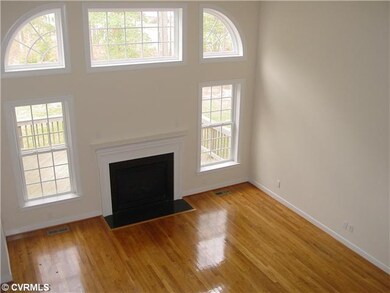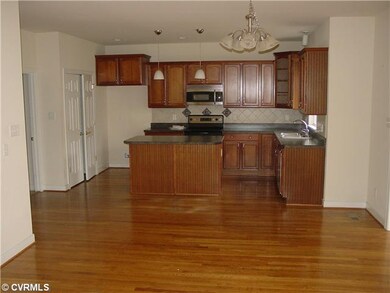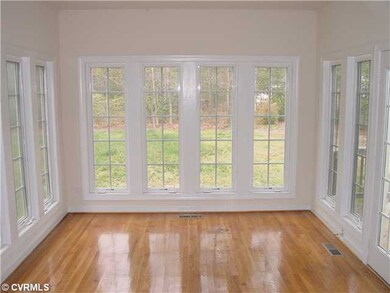
11906 Carters Garden Terrace Chesterfield, VA 23838
South Chesterfield County NeighborhoodAbout This Home
As of July 2012Awesome reconditioned transitional home with fresh paint throughout and all new carpet & pad - excellent move-in conditon. This home features a 1st floor master bedroom, 3 spacious bedrooms, 3.1 baths and formal dining room. Family room with high ceiling and window wall with propane fireplace. Kitchen features plenty of cabinet space, island with breakfast bar, electric range/oven, microwave, dishwasher and pantry. You will enjoy the sunny sunroom which leads to the 13' x 16' rear deck, 12' x 12' patio and backyard. Master bedroom includes tray ceiling, his & her walk-in closets and private full bath. The upper level has 3 spacious bedrooms, walk-in closet, 2 full baths and walk-up attic storage. This home is an exceptional value and close to everything!
Last Agent to Sell the Property
Bruce Flight
Virginia CU Realty LLC License #0225180716 Listed on: 04/12/2011
Home Details
Home Type
- Single Family
Est. Annual Taxes
- $4,609
Year Built
- 2005
Home Design
- Composition Roof
Interior Spaces
- Property has 2 Levels
Flooring
- Wood
- Wall to Wall Carpet
- Ceramic Tile
Bedrooms and Bathrooms
- 4 Bedrooms
- 3 Full Bathrooms
Utilities
- Zoned Heating and Cooling
- Heat Pump System
- Conventional Septic
Listing and Financial Details
- Assessor Parcel Number 732-650-96-08-00000
Ownership History
Purchase Details
Home Financials for this Owner
Home Financials are based on the most recent Mortgage that was taken out on this home.Purchase Details
Purchase Details
Home Financials for this Owner
Home Financials are based on the most recent Mortgage that was taken out on this home.Similar Homes in the area
Home Values in the Area
Average Home Value in this Area
Purchase History
| Date | Type | Sale Price | Title Company |
|---|---|---|---|
| Warranty Deed | $321,000 | -- | |
| Trustee Deed | $255,000 | -- | |
| Warranty Deed | $352,250 | -- |
Mortgage History
| Date | Status | Loan Amount | Loan Type |
|---|---|---|---|
| Open | $318,356 | Stand Alone Refi Refinance Of Original Loan | |
| Closed | $347,949 | VA | |
| Closed | $341,325 | VA | |
| Closed | $327,901 | VA | |
| Previous Owner | $281,800 | New Conventional |
Property History
| Date | Event | Price | Change | Sq Ft Price |
|---|---|---|---|---|
| 07/18/2025 07/18/25 | Price Changed | $550,000 | -3.4% | $189 / Sq Ft |
| 07/11/2025 07/11/25 | Price Changed | $569,500 | -0.9% | $196 / Sq Ft |
| 06/23/2025 06/23/25 | Price Changed | $574,500 | -0.9% | $197 / Sq Ft |
| 06/08/2025 06/08/25 | For Sale | $579,500 | +80.5% | $199 / Sq Ft |
| 07/20/2012 07/20/12 | Sold | $321,000 | -8.3% | $110 / Sq Ft |
| 06/12/2012 06/12/12 | Pending | -- | -- | -- |
| 04/12/2011 04/12/11 | For Sale | $349,950 | -- | $120 / Sq Ft |
Tax History Compared to Growth
Tax History
| Year | Tax Paid | Tax Assessment Tax Assessment Total Assessment is a certain percentage of the fair market value that is determined by local assessors to be the total taxable value of land and additions on the property. | Land | Improvement |
|---|---|---|---|---|
| 2025 | $4,609 | $515,100 | $80,900 | $434,200 |
| 2024 | $4,609 | $498,500 | $80,900 | $417,600 |
| 2023 | $4,185 | $459,900 | $80,900 | $379,000 |
| 2022 | $3,895 | $423,400 | $73,900 | $349,500 |
| 2021 | $3,795 | $392,500 | $71,900 | $320,600 |
| 2020 | $3,504 | $368,800 | $69,900 | $298,900 |
| 2019 | $3,368 | $354,500 | $69,700 | $284,800 |
| 2018 | $3,339 | $351,500 | $69,500 | $282,000 |
| 2017 | $3,365 | $350,500 | $68,500 | $282,000 |
| 2016 | $3,207 | $334,100 | $68,500 | $265,600 |
| 2015 | $3,186 | $329,300 | $68,500 | $260,800 |
| 2014 | $3,306 | $341,800 | $68,500 | $273,300 |
Agents Affiliated with this Home
-
Lanayah McCullouch

Seller's Agent in 2025
Lanayah McCullouch
River Hill Realtors LLC
(804) 691-3003
5 Total Sales
-
B
Seller's Agent in 2012
Bruce Flight
Virginia CU Realty LLC
-
Matt Ghazarian

Buyer's Agent in 2012
Matt Ghazarian
EXP Realty LLC
(301) 633-5363
133 Total Sales
Map
Source: Central Virginia Regional MLS
MLS Number: 1110918
APN: 732-65-09-60-800-000
- 12207 Balta Rd
- 13419 Carters Creek Terrace
- 12001 Buckhorn Rd
- 13625 Brandy Oaks Rd
- 13619 Brandy Oaks Rd
- 12605 Long Branch Ct
- 11120 Qualla Rd
- 18612 Holly Crest Dr
- 10306 Lifford Ln
- 13601 River Rd
- 11741 Riverpark Dr
- 14221 Sylvan Ridge Rd
- 11037 Wooferton Ct
- 11701 Longtown Dr
- 15037 Hazelbury Cir
- 14124 River Rd
- 11912 Longtown Dr
- 10006 Brightstone Dr
- 11201 Danforth Rd
- 11861 Riverpark Terrace
