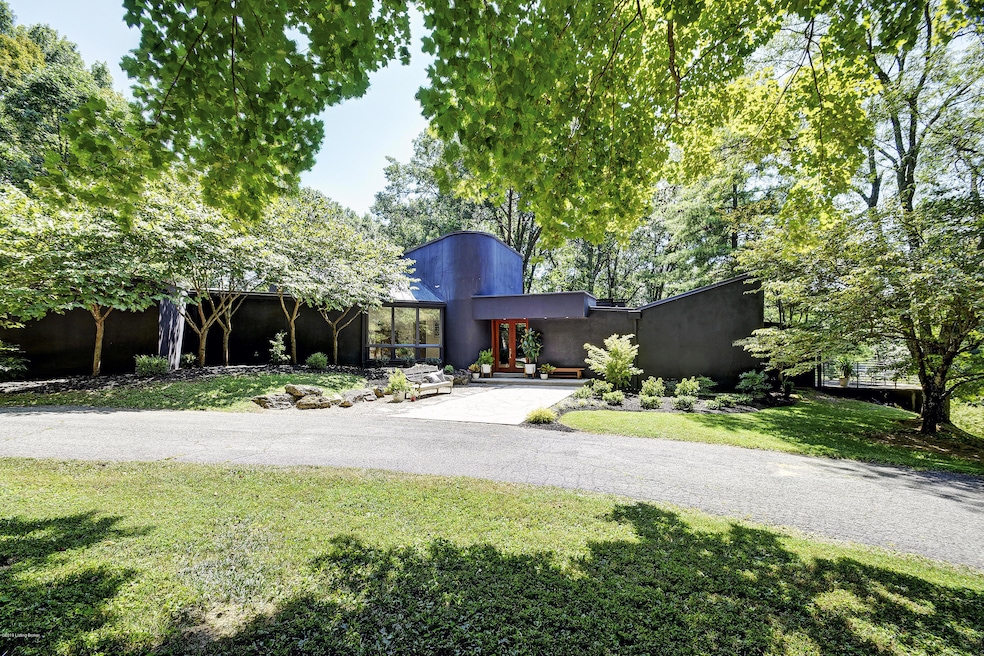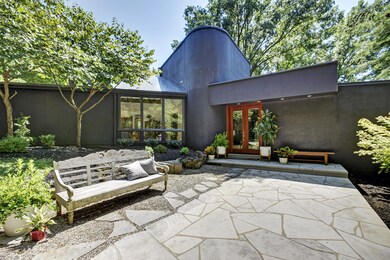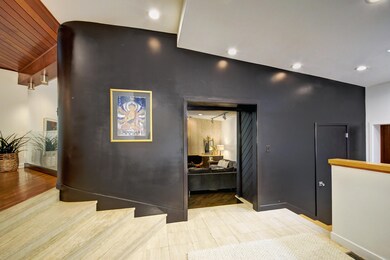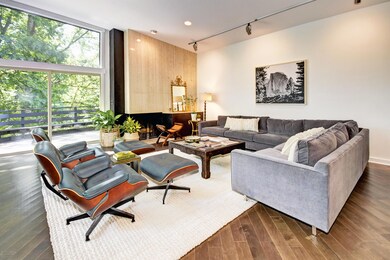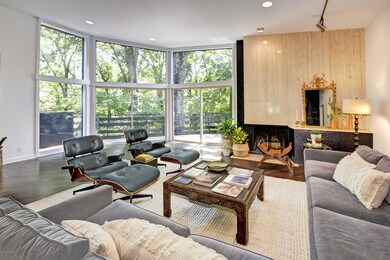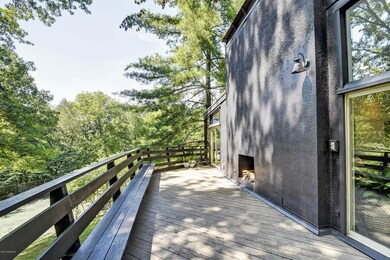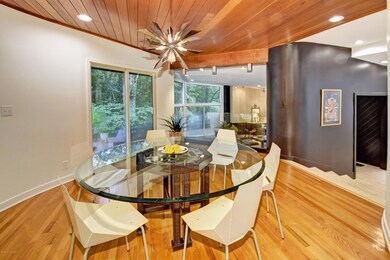
11906 Reading Room Rd Prospect, KY 40059
Estimated Value: $755,000 - $1,247,000
Highlights
- Tennis Courts
- Deck
- Balcony
- Harmony Elementary School Rated A
- 3 Fireplaces
- Porch
About This Home
As of October 2019Surrounded by stunning views in every direction, this authentic mid-century modern 5 bedroom, 4.5 bath home offers indoor luxury and outdoor adventure on 10 private acres. It also offers a hard to find first floor master suite with outdoor access, and a first floor laundry. Designed by Louisville architect Gerald S. Baron in 1973, the home has been carefully restored and extensively updated by the current owners with guidance from nationally recognized architect Jeff Rawlins of Architectural Artisans and interior designer Jennifer Dumesnil of Swope Design Group. The ethos of the house is defined by smart design, artisanal craftsmanship, and the use of high-quality natural materials, such as travertine marble and a variety of beautiful woods. Because the house flows in harmony with the gently sloping terrain on which it rests, the south-facing, window-filled back of the house is high above the ground. As a result, the living room and master bedroom have a treehouse feel that is both inspiring and soothing. Separate but open and aesthetically connected to the large living room is a beautiful dining room with rich architectural features. In much the same way, the kitchen and the sunny family room are clearly defined spaces yet organically linked to one another through clever design. At opposite ends of the family room are views of the sunrise in the morning and the setting sun in the evening. The park-like property includes a beautiful salt-water swimming pool and trails for hiking, running, mountain biking, and horseback riding. A meandering stream that flows into Harrods Creek runs discreetly through the wooded area. The tennis court has been used for basketball as well as tennis by the current owners, though the space could easily be repurposed for soccer or another activity. This unique community, known as the Timbercrest subdivision, is a scenic and spacious 50-acre neighborhood with only four residential lots. The bright recreation room on the lower level has a cork floating-tile floor and a full wall of sliding-glass doors overlooking the wooded portion of the lot. Also on the lower level is a large gym with a sauna in excellent condition. The wide hall between the recreation room and the gym serves as a functional and elegant office nook for the current owners, but could be repurposed in a number of creative ways.
Additional features of this unique home include three fireplaces, multiple walk-in closets, and ample storage space. A large mud room between the attached garage and the family room contains the half bath and has multiple cubbies for temporary storage needs for daily and seasonal use, a desk nook for sorting mail and charging devices, a large utility sink, a handy watering station for easy care of houseplants, and plenty of room for a long bench. All this just 15 miles and 25 minutes from downtown Louisville.
Last Agent to Sell the Property
Keller Williams Realty- Louisville License #199036 Listed on: 08/20/2019

Last Buyer's Agent
Keller Williams Realty- Louisville License #199036 Listed on: 08/20/2019

Home Details
Home Type
- Single Family
Est. Annual Taxes
- $10,623
Year Built
- Built in 1973
Lot Details
- Electric Fence
Parking
- 2 Car Attached Garage
- Side or Rear Entrance to Parking
Home Design
- Stucco
Interior Spaces
- 1-Story Property
- 3 Fireplaces
- Basement
Bedrooms and Bathrooms
- 5 Bedrooms
Outdoor Features
- Tennis Courts
- Balcony
- Deck
- Patio
- Porch
Utilities
- Forced Air Heating and Cooling System
- Heating System Uses Natural Gas
- Septic Tank
Community Details
- Property has a Home Owners Association
- Timbercrest Subdivision
Listing and Financial Details
- Assessor Parcel Number 0514B001
- Seller Concessions Not Offered
Ownership History
Purchase Details
Home Financials for this Owner
Home Financials are based on the most recent Mortgage that was taken out on this home.Purchase Details
Purchase Details
Home Financials for this Owner
Home Financials are based on the most recent Mortgage that was taken out on this home.Similar Homes in Prospect, KY
Home Values in the Area
Average Home Value in this Area
Purchase History
| Date | Buyer | Sale Price | Title Company |
|---|---|---|---|
| Mann Danielle M | $825,000 | None Available | |
| Ward Morgan | -- | None Available | |
| Ward Morgan | $725,000 | None Available |
Mortgage History
| Date | Status | Borrower | Loan Amount |
|---|---|---|---|
| Open | Mann Danielle M | $660,000 | |
| Previous Owner | Ward Thomas Morgan | $453,100 | |
| Previous Owner | Ward Morgan | $300,000 |
Property History
| Date | Event | Price | Change | Sq Ft Price |
|---|---|---|---|---|
| 10/29/2019 10/29/19 | Sold | $825,000 | +6.5% | $134 / Sq Ft |
| 08/26/2019 08/26/19 | Pending | -- | -- | -- |
| 08/20/2019 08/20/19 | For Sale | $775,000 | -- | $126 / Sq Ft |
Tax History Compared to Growth
Tax History
| Year | Tax Paid | Tax Assessment Tax Assessment Total Assessment is a certain percentage of the fair market value that is determined by local assessors to be the total taxable value of land and additions on the property. | Land | Improvement |
|---|---|---|---|---|
| 2024 | $10,623 | $860,000 | $250,000 | $610,000 |
| 2023 | $10,242 | $825,000 | $250,000 | $575,000 |
| 2022 | $10,190 | $825,000 | $250,000 | $575,000 |
| 2021 | $10,124 | $825,000 | $250,000 | $575,000 |
| 2020 | $10,148 | $825,000 | $250,000 | $575,000 |
| 2019 | $8,838 | $725,000 | $250,000 | $475,000 |
| 2018 | $8,842 | $725,000 | $0 | $0 |
| 2017 | $8,780 | $725,000 | $0 | $0 |
| 2013 | $7,963 | $725,000 | $250,000 | $475,000 |
Agents Affiliated with this Home
-
Natalie Bajandas

Seller's Agent in 2019
Natalie Bajandas
Keller Williams Realty- Louisville
(502) 345-2323
345 Total Sales
Map
Source: Metro Search (Greater Louisville Association of REALTORS®)
MLS Number: 1540809
APN: 05-14B-00-1
- Lot 154 Reserve at Paramont
- 2712 Adenmore Ct
- 3210 Overlook Ridge Rd
- 3020 Albrecht Dr
- 3221 Overlook Ridge Rd
- 3025 Albrecht Dr
- 13125 Prospect Glen Way Unit 109
- 3903 Hayfield Way
- 12005 Hunting Crest Dr
- 12024 Hunting Crest Dr
- 12711 Crestmoor Cir
- 2907 Doe Ridge Ct
- 12703 Ridgemoor Dr
- 13304 River Bluff Ct
- 7422 Cedar Bluff Ct
- 12723 Crestmoor Cir
- 2713 Mayo Ln
- 12803 Ridgemoor Dr
- 4103 Hayden Kyle Ct
- 13308 Creekview Rd
- 11906 Reading Room Rd
- 11904 Reading Room Rd
- 11902 Reading Room Rd
- 11902 Reading Room Rd Unit Room
- 3713 Locke Ln
- 3504 Locke Ln
- 11900 Reading Room Rd
- 3905 Eagle Way
- 3500 Locke Ln
- 3903 Eagle Way
- 3440 Locke Ln
- 3907 Eagle Way
- 3901 Eagle Way
- 3909 Eagle Way
- 3710 Locke Ln
- 3900 Eagle Way
- 3906 Eagle Way
- 3904 Eagle Way
- 3902 Eagle Way
- 3913 Eagle Way
