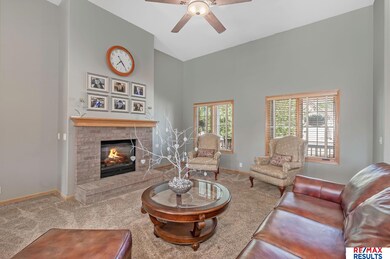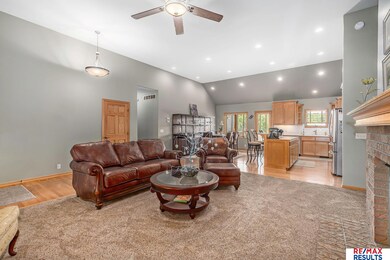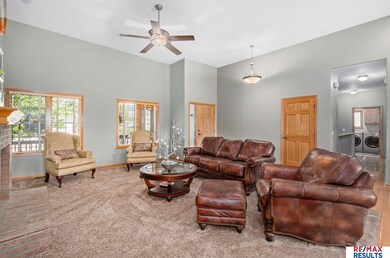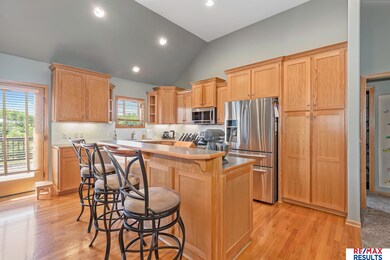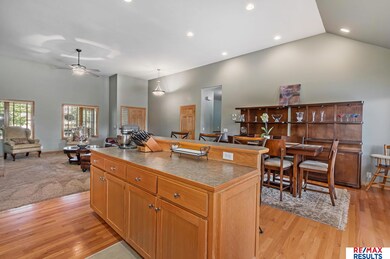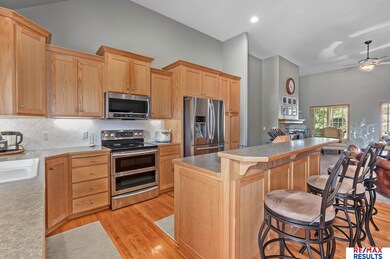
11906 S 53rd St Papillion, NE 68133
Estimated Value: $434,000 - $456,000
Highlights
- Deck
- Ranch Style House
- 1 Fireplace
- Bellevue Elementary School Rated A-
- Wood Flooring
- No HOA
About This Home
As of August 2022Dreaming of a walkout ranch in desirable Lakewood Villages that backs to a walking path without backyard neighbors??? Look no further! Greeted with the perfect covered porch, complete with rocking chairs and hanging plants, you instantly feel welcome! Walk into a spacious, open-concept living space with gorgeous wood floors, fireplace and vaulted ceilings. Primary suite w/ sitting area, huge W/I closet, and private bath. Extra wide stairway leads to entertainment hub of the house; spacious Recroom boasts plush carpet, wetbar, minifridge and microwave. Elevated area perfect for reading room or yoga space You'll see what I mean from photos ;-). Beautiful French doors lead to 4th BR. Gorgeous bath with pedestal sink and walk-in tile shower. So much daylight in this lower lvl walk/out! Separate tiered theater room INCLUDING all the equipment! Media room storage w/ 2nd w/d hookup. Tons of basement storage, & loft storage system in garage. Hurry and make this gem YOURS today!
Home Details
Home Type
- Single Family
Est. Annual Taxes
- $7,036
Year Built
- Built in 2002
Lot Details
- 9,845 Sq Ft Lot
- Lot Dimensions are 65 x 142 x 67 x 50 x 135
- Sprinkler System
Parking
- 3 Car Attached Garage
Home Design
- Ranch Style House
- Block Foundation
- Composition Roof
Interior Spaces
- Ceiling height of 9 feet or more
- Ceiling Fan
- 1 Fireplace
- Finished Basement
- Basement Windows
Kitchen
- Oven
- Microwave
- Freezer
- Dishwasher
- Disposal
Flooring
- Wood
- Carpet
Bedrooms and Bathrooms
- 4 Bedrooms
- 3 Bathrooms
Laundry
- Dryer
- Washer
Outdoor Features
- Deck
- Covered patio or porch
Schools
- Bellevue Elementary School
- Lewis And Clark Middle School
- Bellevue West High School
Utilities
- Forced Air Heating and Cooling System
- Heating System Uses Gas
- Cable TV Available
Community Details
- No Home Owners Association
- Lakewood Villages Subdivision
Listing and Financial Details
- Assessor Parcel Number 011573487
Ownership History
Purchase Details
Home Financials for this Owner
Home Financials are based on the most recent Mortgage that was taken out on this home.Purchase Details
Purchase Details
Home Financials for this Owner
Home Financials are based on the most recent Mortgage that was taken out on this home.Purchase Details
Home Financials for this Owner
Home Financials are based on the most recent Mortgage that was taken out on this home.Similar Homes in Papillion, NE
Home Values in the Area
Average Home Value in this Area
Purchase History
| Date | Buyer | Sale Price | Title Company |
|---|---|---|---|
| Farnsworth Jesse Antonio | $400,000 | Spyglass Title & Escrow | |
| Jungman Mary C | -- | None Available | |
| Jungman Chad A | $236,000 | -- | |
| Gateway Homes Inc | $37,000 | -- |
Mortgage History
| Date | Status | Borrower | Loan Amount |
|---|---|---|---|
| Open | Farnsworth Jesse Antonio | $400,000 | |
| Previous Owner | Jungman Mary C | $198,000 | |
| Previous Owner | Jungman Chad A | $45,000 | |
| Previous Owner | Jungman Chad A | $188,300 | |
| Previous Owner | Gateway Homes Inc | $184,300 | |
| Closed | Jungman Chad A | $12,000 |
Property History
| Date | Event | Price | Change | Sq Ft Price |
|---|---|---|---|---|
| 08/05/2022 08/05/22 | Sold | $400,000 | 0.0% | $132 / Sq Ft |
| 06/29/2022 06/29/22 | Pending | -- | -- | -- |
| 06/22/2022 06/22/22 | For Sale | $400,000 | -- | $132 / Sq Ft |
Tax History Compared to Growth
Tax History
| Year | Tax Paid | Tax Assessment Tax Assessment Total Assessment is a certain percentage of the fair market value that is determined by local assessors to be the total taxable value of land and additions on the property. | Land | Improvement |
|---|---|---|---|---|
| 2024 | $7,995 | $401,537 | $66,000 | $335,537 |
| 2023 | $7,995 | $378,610 | $61,000 | $317,610 |
| 2022 | $7,205 | $334,793 | $58,000 | $276,793 |
| 2021 | $7,036 | $323,451 | $58,000 | $265,451 |
| 2020 | $6,789 | $311,100 | $50,000 | $261,100 |
| 2019 | $6,709 | $299,672 | $46,000 | $253,672 |
| 2018 | $6,611 | $298,132 | $46,000 | $252,132 |
| 2017 | $6,507 | $285,224 | $46,000 | $239,224 |
| 2016 | $6,173 | $271,622 | $44,000 | $227,622 |
| 2015 | $6,015 | $265,187 | $44,000 | $221,187 |
| 2014 | $6,015 | $254,475 | $44,000 | $210,475 |
| 2012 | -- | $252,239 | $44,000 | $208,239 |
Agents Affiliated with this Home
-
Alison Burns

Seller's Agent in 2022
Alison Burns
RE/MAX Results
(480) 747-0953
6 in this area
58 Total Sales
-
C
Buyer's Agent in 2022
Christopher Greenawalt
Platinum Realty LLC
Map
Source: Great Plains Regional MLS
MLS Number: 22214498
APN: 011573487
- 11808 S 53rd Ave
- 4902 Coffey St
- 5003 Westlake Cir
- 4803 Ponderosa Dr
- 5004 Westlake Cir
- 5211 Timberridge Dr
- 4615 Windcrest Dr
- 4560 Barksdale Dr
- 11815 Windcrest Dr
- 11909 Jake Cir
- 4556 Barksdale Dr
- 4557 Barksdale Dr
- 4552 Barksdale Dr
- 4804 Fountain Cir
- 4510 Barksdale Dr
- 11540 Lakeview Dr
- 4917 Shannon Dr
- 12009 Daniell Rd
- 12039 S 45th Ave
- 4406 Barksdale Dr
- 11906 S 53rd St
- 11904 S 53rd St
- 11908 S 53rd St
- S S 53rd St
- 11910 S 53rd St
- 11902 S 53rd St
- 11907 S 53rd St
- 11909 S 53rd St
- 11905 S 53rd St
- 11912 S 53rd St
- 5224 Lake Forest Dr
- 11911 S 53rd St
- 11903 S 53rd St
- 11913 S 53rd St
- 11914 S 53rd St
- 5220 Lake Forest Dr
- 11906 S 52nd St
- 11908 S 52nd St
- 11915 S 53rd St
- 11904 S 52nd St

