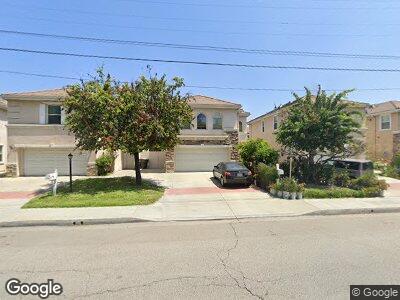11907 Exline St El Monte, CA 91732
River East NeighborhoodEstimated Value: $736,207 - $851,000
4
Beds
3
Baths
1,529
Sq Ft
$509/Sq Ft
Est. Value
About This Home
This home is located at 11907 Exline St, El Monte, CA 91732 and is currently estimated at $778,302, approximately $509 per square foot. 11907 Exline St is a home located in Los Angeles County with nearby schools including Baker Elementary, El Monte High School, and New Life Christian School.
Ownership History
Date
Name
Owned For
Owner Type
Purchase Details
Closed on
Feb 13, 2013
Sold by
Vanvo Thai Van and Ngo Tuyetmai Thi
Bought by
Vanvanvo Thai Van
Current Estimated Value
Home Financials for this Owner
Home Financials are based on the most recent Mortgage that was taken out on this home.
Original Mortgage
$194,900
Outstanding Balance
$140,510
Interest Rate
3.49%
Mortgage Type
New Conventional
Estimated Equity
$628,571
Purchase Details
Closed on
Feb 3, 2009
Sold by
Vanvo Thai
Bought by
Vanvo Thai
Purchase Details
Closed on
Dec 22, 2003
Sold by
Vanvo Thai Van
Bought by
Vanvanvo Thai Van
Purchase Details
Closed on
Sep 2, 2003
Sold by
Flores Juan M and Flores Laura E
Bought by
Vanvanvo Thai Van
Home Financials for this Owner
Home Financials are based on the most recent Mortgage that was taken out on this home.
Original Mortgage
$228,750
Interest Rate
6.3%
Mortgage Type
Purchase Money Mortgage
Purchase Details
Closed on
Jan 10, 2003
Sold by
Exline Homes Llc
Bought by
Flores Juan M
Home Financials for this Owner
Home Financials are based on the most recent Mortgage that was taken out on this home.
Original Mortgage
$216,800
Interest Rate
6.75%
Create a Home Valuation Report for This Property
The Home Valuation Report is an in-depth analysis detailing your home's value as well as a comparison with similar homes in the area
Home Values in the Area
Average Home Value in this Area
Purchase History
| Date | Buyer | Sale Price | Title Company |
|---|---|---|---|
| Vanvanvo Thai Van | -- | Lsi | |
| Vanvanvo Thai Van | -- | Lsi | |
| Vanvo Thai | -- | None Available | |
| Vanvanvo Thai Van | $305,000 | Investors Title Company | |
| Flores Juan M | $271,000 | Investors Title Company |
Source: Public Records
Mortgage History
| Date | Status | Borrower | Loan Amount |
|---|---|---|---|
| Open | Vanvanvo Thai Van | $194,900 | |
| Previous Owner | Vanvanvo Thai Van | $228,750 | |
| Previous Owner | Flores Juan M | $216,800 | |
| Closed | Flores Juan M | $54,200 |
Source: Public Records
Tax History Compared to Growth
Tax History
| Year | Tax Paid | Tax Assessment Tax Assessment Total Assessment is a certain percentage of the fair market value that is determined by local assessors to be the total taxable value of land and additions on the property. | Land | Improvement |
|---|---|---|---|---|
| 2024 | $6,015 | $425,124 | $225,662 | $199,462 |
| 2023 | $5,917 | $416,789 | $221,238 | $195,551 |
| 2022 | $5,688 | $408,617 | $216,900 | $191,717 |
| 2021 | $5,827 | $400,606 | $212,648 | $187,958 |
| 2020 | $5,652 | $396,499 | $210,468 | $186,031 |
| 2019 | $5,647 | $388,726 | $206,342 | $182,384 |
| 2018 | $5,431 | $381,105 | $202,297 | $178,808 |
| 2016 | $4,999 | $366,308 | $194,443 | $171,865 |
| 2015 | $4,947 | $360,807 | $191,523 | $169,284 |
| 2014 | $4,840 | $353,740 | $187,772 | $165,968 |
Source: Public Records
Map
Nearby Homes
- 3441 Cogswell Rd Unit B
- 11865 Exline St Unit B
- 3512 La Madera Ave
- 3528 La Madera Ave
- 12145 Wanda St
- 11745 Sitka St Unit B
- 11713 Sitka St
- 11670 Ferris Rd
- 2826 Cogswell Rd Unit A-M
- 11937 Magnolia St Unit 22
- 11951 Magnolia St
- 3920 Cogswell Rd
- 2720 2724 Durfee Ave
- 2743 Cogswell Rd
- 11843 Ramona Blvd
- 4003 Penn Mar Ave Unit 6
- 3861 Durfee Ave
- 11437 Garvey Ave
- 12250 Mirasol Loop Unit E
- 12249 Mirasol Loop Unit D
- 11907 Exline St
- 11909 Exline St
- 11905 Exline St
- 3414 Whistler Ave Unit B
- 3414 Whistler Ave Unit A
- 3412 Whistler Ave Unit B
- 3412 Whistler Ave Unit A
- 3410 Whistler Ave Unit B
- 3410 Whistler Ave Unit A
- 3408 Whistler Ave
- 11911 Exline St
- 3402 Whistler Ave
- 11923 Exline St
- 3420 Whistler Ave Unit B
- 3420 Whistler Ave Unit A
- 3422 Whistler Ave Unit A
- 3422 Whistler Ave Unit B
- 3418 Whistler Ave
- 3418 Whistler Ave Unit B
- 3418 Whistler Ave Unit A
