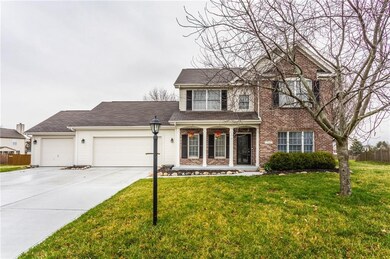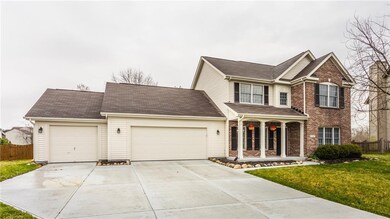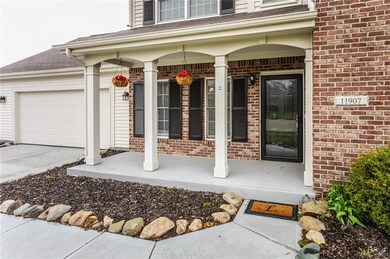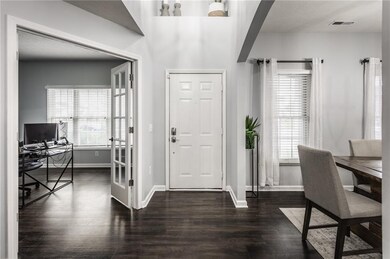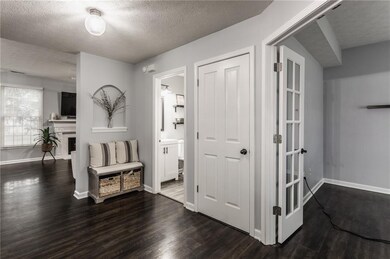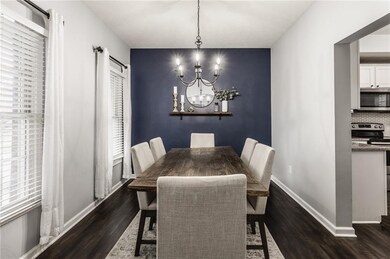
11907 Ledgestone Cir Fishers, IN 46037
Hawthorn Hills NeighborhoodHighlights
- Traditional Architecture
- Breakfast Room
- Eat-In Kitchen
- Brooks School Elementary School Rated A
- 3 Car Attached Garage
- Screened Patio
About This Home
As of May 2025This 3 bed 2.5 bath, with a dedicated office has been completely updated in the last 2 years. Located on private cul de sac in popular Sandstone Lakes neighborhood in Fishers. Your screened in porch with newer concrete patio overlook the fully fenced in yard with a pond view, open concept kitchen with newer granite countertops and backsplash, large private master suite with beautiful newer updated tile shower and double vanity, and don't miss your insulated 3 car garage with epoxy flooring and separate heater. Other updates include, newer carpet throughout upstairs, newer luxury vinyl plank throughout downstairs, fresh paint, updated bathrooms, light fixtures and so much more. This home will not last long!
Last Agent to Sell the Property
Amy Leonhard
CENTURY 21 Scheetz Listed on: 04/08/2022

Last Buyer's Agent
Michelle Zelner
Carpenter, REALTORS®
Home Details
Home Type
- Single Family
Est. Annual Taxes
- $2,600
Year Built
- Built in 1999
Lot Details
- 0.28 Acre Lot
- Property is Fully Fenced
HOA Fees
- $25 Monthly HOA Fees
Parking
- 3 Car Attached Garage
- Driveway
Home Design
- Traditional Architecture
- Brick Exterior Construction
- Slab Foundation
- Vinyl Siding
Interior Spaces
- 2-Story Property
- Gas Log Fireplace
- Window Screens
- Family Room with Fireplace
- Breakfast Room
- Pull Down Stairs to Attic
- Fire and Smoke Detector
Kitchen
- Eat-In Kitchen
- Electric Oven
- Built-In Microwave
- Dishwasher
- Disposal
Flooring
- Carpet
- Vinyl Plank
Bedrooms and Bathrooms
- 3 Bedrooms
- Walk-In Closet
Additional Features
- Screened Patio
- Forced Air Heating and Cooling System
Community Details
- Association fees include maintenance, parkplayground, snow removal
- Sandstone Lakes Subdivision
- Property managed by Ardsley
- The community has rules related to covenants, conditions, and restrictions
Listing and Financial Details
- Assessor Parcel Number 291134001066000020
Ownership History
Purchase Details
Home Financials for this Owner
Home Financials are based on the most recent Mortgage that was taken out on this home.Purchase Details
Home Financials for this Owner
Home Financials are based on the most recent Mortgage that was taken out on this home.Purchase Details
Home Financials for this Owner
Home Financials are based on the most recent Mortgage that was taken out on this home.Similar Homes in the area
Home Values in the Area
Average Home Value in this Area
Purchase History
| Date | Type | Sale Price | Title Company |
|---|---|---|---|
| Warranty Deed | -- | Dominion Title Services | |
| Warranty Deed | -- | Dominion Title Services | |
| Warranty Deed | $237,500 | Stewart Title Company |
Mortgage History
| Date | Status | Loan Amount | Loan Type |
|---|---|---|---|
| Open | $175,000 | New Conventional | |
| Previous Owner | $218,911 | New Conventional | |
| Previous Owner | $225,625 | New Conventional | |
| Previous Owner | $75,000 | Credit Line Revolving |
Property History
| Date | Event | Price | Change | Sq Ft Price |
|---|---|---|---|---|
| 05/30/2025 05/30/25 | Sold | $427,500 | +3.0% | $228 / Sq Ft |
| 04/23/2025 04/23/25 | Pending | -- | -- | -- |
| 04/16/2025 04/16/25 | For Sale | $415,000 | +9.5% | $221 / Sq Ft |
| 05/05/2022 05/05/22 | Sold | $379,000 | +8.6% | $202 / Sq Ft |
| 04/11/2022 04/11/22 | Pending | -- | -- | -- |
| 04/08/2022 04/08/22 | For Sale | $349,000 | +46.9% | $186 / Sq Ft |
| 10/11/2019 10/11/19 | Sold | $237,500 | -3.0% | $126 / Sq Ft |
| 09/08/2019 09/08/19 | Pending | -- | -- | -- |
| 08/23/2019 08/23/19 | For Sale | $244,900 | -- | $130 / Sq Ft |
Tax History Compared to Growth
Tax History
| Year | Tax Paid | Tax Assessment Tax Assessment Total Assessment is a certain percentage of the fair market value that is determined by local assessors to be the total taxable value of land and additions on the property. | Land | Improvement |
|---|---|---|---|---|
| 2024 | $3,656 | $343,700 | $61,000 | $282,700 |
| 2023 | $3,656 | $329,200 | $61,000 | $268,200 |
| 2022 | $3,427 | $287,400 | $61,000 | $226,400 |
| 2021 | $2,896 | $245,100 | $61,000 | $184,100 |
| 2020 | $2,601 | $221,800 | $61,000 | $160,800 |
| 2019 | $2,727 | $229,400 | $68,100 | $161,300 |
| 2018 | $2,680 | $222,100 | $68,100 | $154,000 |
| 2017 | $2,530 | $218,100 | $68,100 | $150,000 |
| 2016 | $2,474 | $215,300 | $68,100 | $147,200 |
| 2014 | $2,135 | $203,500 | $62,900 | $140,600 |
| 2013 | $2,135 | $197,400 | $62,900 | $134,500 |
Agents Affiliated with this Home
-
Elisabeth Lugar

Seller's Agent in 2025
Elisabeth Lugar
CENTURY 21 Scheetz
(317) 995-1128
7 in this area
182 Total Sales
-
Jason Hess

Buyer's Agent in 2025
Jason Hess
Compass Indiana, LLC
(317) 716-9258
6 in this area
312 Total Sales
-

Seller's Agent in 2022
Amy Leonhard
CENTURY 21 Scheetz
(317) 627-4694
-
M
Buyer's Agent in 2022
Michelle Zelner
Carpenter, REALTORS®
(317) 696-9398
1 in this area
7 Total Sales
-
Amanda Edwards

Seller's Agent in 2019
Amanda Edwards
Coldwell Banker - Kaiser
(317) 441-4149
8 Total Sales
-
Craig Kaiser

Seller Co-Listing Agent in 2019
Craig Kaiser
Coldwell Banker - Kaiser
(317) 844-1131
42 Total Sales
Map
Source: MIBOR Broker Listing Cooperative®
MLS Number: 21846928
APN: 29-11-34-001-066.000-020
- 12332 Cobblefield Ct
- 12234 Limestone Dr
- 11961 Driftstone Dr
- 11987 Quarry Ct
- 12223 Split Granite Dr
- 11974 Volcanic Rock Dr
- 12257 Driftstone Dr
- 12307 Chiseled Stone Dr
- 12328 Slate Dr
- 11844 Pine Meadow Cir
- 12343 Slate Dr
- 12331 Chiseled Stone Dr
- 12326 River Valley Dr
- 12422 River Valley Dr
- 12328 Quarry Face Ct
- 12036 Weathered Edge Dr
- 11727 Wedgeport Ln
- 12610 Broadmoor Ct N
- 12372 Ostara Ct
- 11850 Stepping Stone Dr

