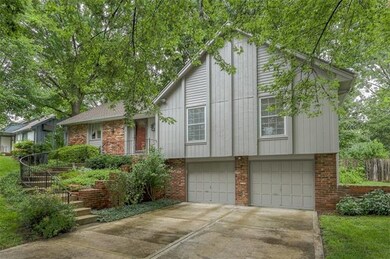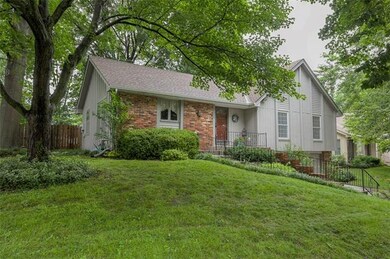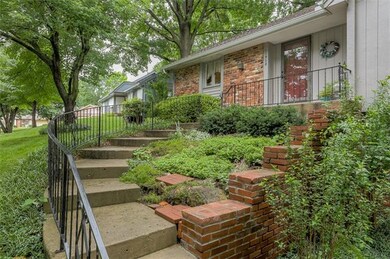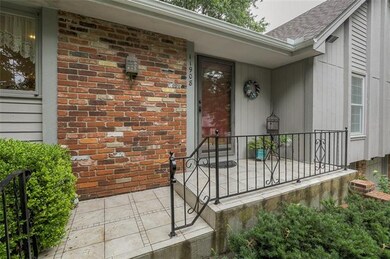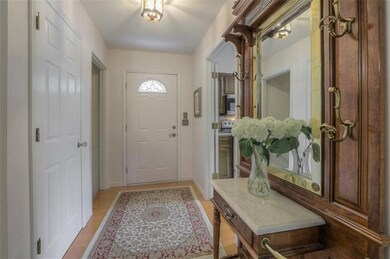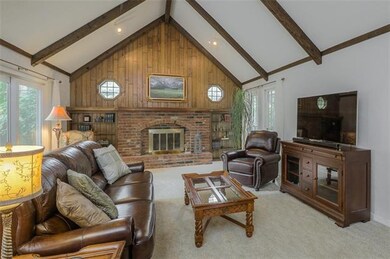
11908 Charlotte St Kansas City, MO 64146
Mission Lake NeighborhoodHighlights
- Deck
- Traditional Architecture
- Granite Countertops
- Vaulted Ceiling
- Great Room with Fireplace
- No HOA
About This Home
As of August 2021Welcome home to this darling south Kansas City charmer! Bright, spacious updated kitchen for cooking and entertaining. Generous great room with fireplace and built in's along with access to deck and fenced backyard. Enjoy the mature trees and tranquil backyard space! Large master bedroom with walk in closet. Master bath features a jetted tub where you can relax after a long day. Finished lower level that allows you more room to play. Additional bonus space extension of garage, perfect for your larger toys or workshop area. Great location! Close to shops & dining. Walking distance to St. Thomas More School.
Last Agent to Sell the Property
Lettiann & Associates Real Estate Services, LLC License #1999040866 Listed on: 07/02/2021
Home Details
Home Type
- Single Family
Est. Annual Taxes
- $2,631
Year Built
- Built in 1976
Lot Details
- 9,132 Sq Ft Lot
- Wood Fence
Parking
- 2 Car Attached Garage
Home Design
- Traditional Architecture
- Composition Roof
- Board and Batten Siding
Interior Spaces
- Wet Bar: All Carpet, Ceiling Fan(s), Cathedral/Vaulted Ceiling, Walk-In Closet(s), Granite Counters, Built-in Features, Fireplace
- Built-In Features: All Carpet, Ceiling Fan(s), Cathedral/Vaulted Ceiling, Walk-In Closet(s), Granite Counters, Built-in Features, Fireplace
- Vaulted Ceiling
- Ceiling Fan: All Carpet, Ceiling Fan(s), Cathedral/Vaulted Ceiling, Walk-In Closet(s), Granite Counters, Built-in Features, Fireplace
- Skylights
- Shades
- Plantation Shutters
- Drapes & Rods
- Great Room with Fireplace
- Formal Dining Room
- Finished Basement
- Sump Pump
- Laundry on main level
Kitchen
- Breakfast Area or Nook
- Electric Oven or Range
- Dishwasher
- Stainless Steel Appliances
- Granite Countertops
- Laminate Countertops
- Disposal
Flooring
- Wall to Wall Carpet
- Linoleum
- Laminate
- Stone
- Ceramic Tile
- Luxury Vinyl Plank Tile
- Luxury Vinyl Tile
Bedrooms and Bathrooms
- 4 Bedrooms
- Cedar Closet: All Carpet, Ceiling Fan(s), Cathedral/Vaulted Ceiling, Walk-In Closet(s), Granite Counters, Built-in Features, Fireplace
- Walk-In Closet: All Carpet, Ceiling Fan(s), Cathedral/Vaulted Ceiling, Walk-In Closet(s), Granite Counters, Built-in Features, Fireplace
- Double Vanity
- All Carpet
Outdoor Features
- Deck
- Enclosed patio or porch
Schools
- Martin City Elementary School
- Grandview High School
Utilities
- Central Heating and Cooling System
Community Details
- No Home Owners Association
- Mission Lake Subdivision
Listing and Financial Details
- Assessor Parcel Number 65-510-13-08-00-0-00-000
Ownership History
Purchase Details
Home Financials for this Owner
Home Financials are based on the most recent Mortgage that was taken out on this home.Similar Homes in Kansas City, MO
Home Values in the Area
Average Home Value in this Area
Purchase History
| Date | Type | Sale Price | Title Company |
|---|---|---|---|
| Warranty Deed | -- | None Available |
Mortgage History
| Date | Status | Loan Amount | Loan Type |
|---|---|---|---|
| Open | $271,700 | New Conventional | |
| Closed | $271,700 | No Value Available |
Property History
| Date | Event | Price | Change | Sq Ft Price |
|---|---|---|---|---|
| 07/16/2025 07/16/25 | Pending | -- | -- | -- |
| 07/02/2025 07/02/25 | For Sale | $329,900 | 0.0% | $142 / Sq Ft |
| 06/10/2025 06/10/25 | Pending | -- | -- | -- |
| 06/07/2025 06/07/25 | For Sale | $329,900 | 0.0% | $142 / Sq Ft |
| 05/28/2025 05/28/25 | Pending | -- | -- | -- |
| 05/21/2025 05/21/25 | For Sale | $329,900 | +22.6% | $142 / Sq Ft |
| 08/12/2021 08/12/21 | Sold | -- | -- | -- |
| 07/04/2021 07/04/21 | Pending | -- | -- | -- |
| 07/02/2021 07/02/21 | For Sale | $269,000 | -- | $115 / Sq Ft |
Tax History Compared to Growth
Tax History
| Year | Tax Paid | Tax Assessment Tax Assessment Total Assessment is a certain percentage of the fair market value that is determined by local assessors to be the total taxable value of land and additions on the property. | Land | Improvement |
|---|---|---|---|---|
| 2024 | $3,164 | $37,274 | $11,687 | $25,587 |
| 2023 | $3,107 | $37,275 | $5,463 | $31,812 |
| 2022 | $3,058 | $34,010 | $3,853 | $30,157 |
| 2021 | $3,057 | $34,010 | $3,853 | $30,157 |
| 2020 | $2,631 | $30,942 | $3,853 | $27,089 |
| 2019 | $2,510 | $30,942 | $3,853 | $27,089 |
| 2018 | $2,299 | $26,929 | $3,353 | $23,576 |
| 2017 | $2,299 | $26,929 | $3,353 | $23,576 |
| 2016 | $2,236 | $25,793 | $4,637 | $21,156 |
| 2014 | $2,223 | $25,287 | $4,546 | $20,741 |
Agents Affiliated with this Home
-
Scott Swaggart

Seller's Agent in 2025
Scott Swaggart
Keller Williams Southland
(816) 885-0207
97 Total Sales
-
Lettiann Southerland

Seller's Agent in 2021
Lettiann Southerland
Lettiann & Associates Real Estate Services, LLC
(816) 898-5477
1 in this area
89 Total Sales
-
SNP REAL ESTATE GROUP

Buyer's Agent in 2021
SNP REAL ESTATE GROUP
Keller Williams Southland
(816) 301-7805
1 in this area
321 Total Sales
Map
Source: Heartland MLS
MLS Number: 2328165
APN: 65-510-13-08-00-0-00-000
- 11909 Charlotte St
- 11951 Harrison Dr
- 11826 Virginia Ave
- 720 E 121st St
- 12105 Charlotte St
- 11803 Virginia Ave
- 12135 Charlotte St
- 104 E 122nd St
- 200 E 122nd St
- 204 E 122nd St
- 208 E 122nd St
- 607 E 122nd St
- 12227 Charlotte St
- 12 E 122nd St
- 100 E 122nd St
- 12343 Charlotte St
- 12200 McGee St
- 12206 McGee St
- 12334 Charlotte St
- 12219 McGee St

