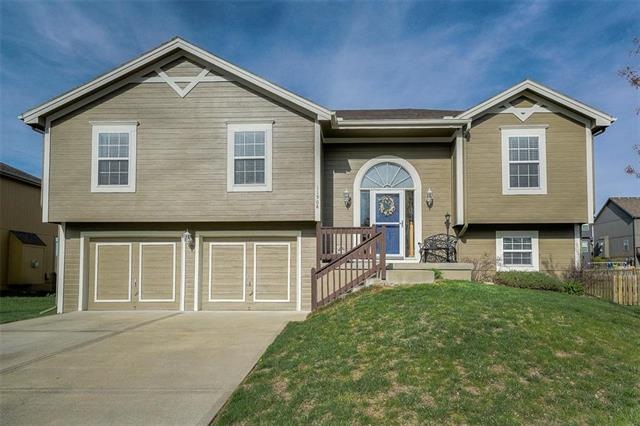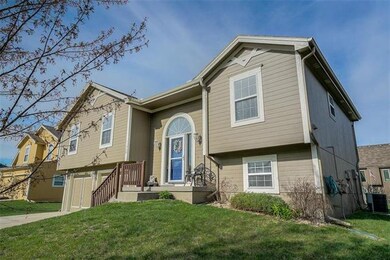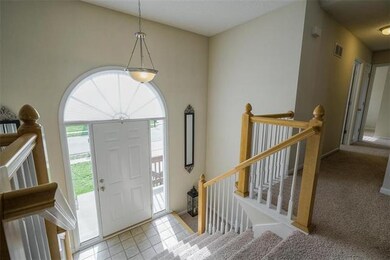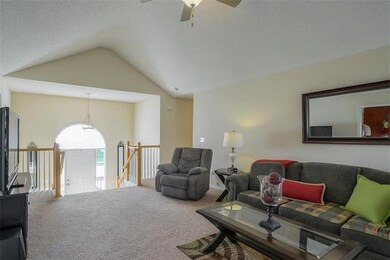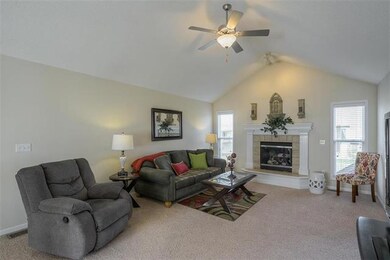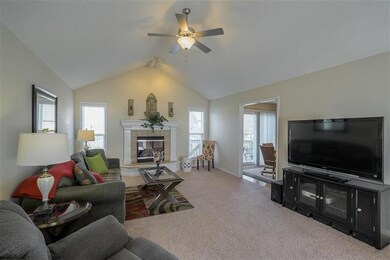
11908 N Lydia Ave Kansas City, MO 64155
Nashua NeighborhoodHighlights
- Deck
- Vaulted Ceiling
- Wood Flooring
- Bell Prairie Elementary School Rated A
- Traditional Architecture
- Whirlpool Bathtub
About This Home
As of June 2019CLASSY, WELL-MAINTAINED home in STALEY HIGH SCHOOL ATTENDANCE for less than $225,000 still occupied by ORIGINAL OWNERS who have take excellent care of the home. LOTS OF COUNTER SPACE atop GLEAMING HARDWOOD FLOORS in the kitchen. Inviting MASTER BEDROOM complemented by a beautiful TILED MASTER BATH. FINISHED BASEMENT area with walk-out into LARGE, FLAT YARD that is perfect for any family. NEW EXTERIOR PAINT in 2018. Refrigerator is staying with the home! All room information to be verified by buyer or buyer's agent.
Last Agent to Sell the Property
KW KANSAS CITY METRO License #2011034210 Listed on: 04/20/2019

Home Details
Home Type
- Single Family
Est. Annual Taxes
- $2,820
Year Built
- Built in 2007
HOA Fees
- $8 Monthly HOA Fees
Parking
- 2 Car Garage
- Front Facing Garage
Home Design
- Traditional Architecture
- Split Level Home
- Frame Construction
- Composition Roof
Interior Spaces
- Wet Bar: Shower Over Tub, Hardwood, All Carpet, Cathedral/Vaulted Ceiling, Ceiling Fan(s), Walk-In Closet(s), Fireplace
- Built-In Features: Shower Over Tub, Hardwood, All Carpet, Cathedral/Vaulted Ceiling, Ceiling Fan(s), Walk-In Closet(s), Fireplace
- Vaulted Ceiling
- Ceiling Fan: Shower Over Tub, Hardwood, All Carpet, Cathedral/Vaulted Ceiling, Ceiling Fan(s), Walk-In Closet(s), Fireplace
- Skylights
- Gas Fireplace
- Thermal Windows
- Shades
- Plantation Shutters
- Drapes & Rods
- Walk-Out Basement
- Laundry Room
Kitchen
- Eat-In Kitchen
- Granite Countertops
- Laminate Countertops
Flooring
- Wood
- Wall to Wall Carpet
- Linoleum
- Laminate
- Stone
- Ceramic Tile
- Luxury Vinyl Plank Tile
- Luxury Vinyl Tile
Bedrooms and Bathrooms
- 3 Bedrooms
- Cedar Closet: Shower Over Tub, Hardwood, All Carpet, Cathedral/Vaulted Ceiling, Ceiling Fan(s), Walk-In Closet(s), Fireplace
- Walk-In Closet: Shower Over Tub, Hardwood, All Carpet, Cathedral/Vaulted Ceiling, Ceiling Fan(s), Walk-In Closet(s), Fireplace
- 2 Full Bathrooms
- Double Vanity
- Whirlpool Bathtub
- Bathtub with Shower
Outdoor Features
- Deck
- Enclosed patio or porch
Location
- City Lot
Schools
- Bell Prairie Elementary School
- Staley High School
Utilities
- Forced Air Heating and Cooling System
- Heat Pump System
Community Details
- Fairfield Subdivision
Listing and Financial Details
- Assessor Parcel Number 09-615-00-02-11.00
Ownership History
Purchase Details
Home Financials for this Owner
Home Financials are based on the most recent Mortgage that was taken out on this home.Purchase Details
Home Financials for this Owner
Home Financials are based on the most recent Mortgage that was taken out on this home.Similar Homes in Kansas City, MO
Home Values in the Area
Average Home Value in this Area
Purchase History
| Date | Type | Sale Price | Title Company |
|---|---|---|---|
| Warranty Deed | -- | Continental Title Company | |
| Warranty Deed | -- | Thomson Title Corporation |
Mortgage History
| Date | Status | Loan Amount | Loan Type |
|---|---|---|---|
| Open | $229,842 | VA | |
| Previous Owner | $163,177 | FHA | |
| Previous Owner | $166,250 | Purchase Money Mortgage |
Property History
| Date | Event | Price | Change | Sq Ft Price |
|---|---|---|---|---|
| 04/19/2025 04/19/25 | Pending | -- | -- | -- |
| 04/18/2025 04/18/25 | For Sale | $335,000 | +50.6% | $205 / Sq Ft |
| 06/20/2019 06/20/19 | Sold | -- | -- | -- |
| 05/09/2019 05/09/19 | Pending | -- | -- | -- |
| 05/03/2019 05/03/19 | Price Changed | $222,500 | -1.1% | $136 / Sq Ft |
| 04/20/2019 04/20/19 | For Sale | $224,900 | -- | $137 / Sq Ft |
Tax History Compared to Growth
Tax History
| Year | Tax Paid | Tax Assessment Tax Assessment Total Assessment is a certain percentage of the fair market value that is determined by local assessors to be the total taxable value of land and additions on the property. | Land | Improvement |
|---|---|---|---|---|
| 2024 | $3,532 | $43,850 | -- | -- |
| 2023 | $3,501 | $43,850 | $0 | $0 |
| 2022 | $3,295 | $39,440 | $0 | $0 |
| 2021 | $3,299 | $39,444 | $6,650 | $32,794 |
| 2020 | $3,177 | $35,130 | $0 | $0 |
| 2019 | $3,118 | $35,130 | $0 | $0 |
| 2018 | $2,820 | $30,360 | $0 | $0 |
| 2017 | $2,769 | $30,360 | $5,130 | $25,230 |
| 2016 | $2,769 | $30,360 | $5,130 | $25,230 |
| 2015 | $2,768 | $30,360 | $5,130 | $25,230 |
| 2014 | $2,680 | $28,960 | $5,130 | $23,830 |
Agents Affiliated with this Home
-
Jim Fussell Realtor
J
Seller's Agent in 2019
Jim Fussell Realtor
KW KANSAS CITY METRO
(816) 401-3716
9 in this area
306 Total Sales
-
Jane Bollin

Buyer's Agent in 2019
Jane Bollin
Weichert, Realtors Welch & Com
(816) 916-8440
80 Total Sales
Map
Source: Heartland MLS
MLS Number: 2155297
APN: 09-615-00-02-011.00
- 11808 N Harrison St
- 12154 N Forrest Ct
- 12156 N Tracy Ave
- 1302 NE 122nd St
- 1301 NE 123rd St
- 1226 NE 122nd St
- 1222 NE 122nd St
- 12150 N Forrest Ct
- 1304 NE 123rd St
- 1218 NE 122nd St
- 1501 NE 115th Terrace
- 11435 N Virginia Ave
- 12322 N Wayne Ave
- 1100 NE 114th St
- 713 NE 114th Terrace
- 707 NE 114th Terrace
- 1904 NE 114th Terrace
- 710 NE 114th St
- 11506 N Cherry St
- 1915 NE 114th Terrace
