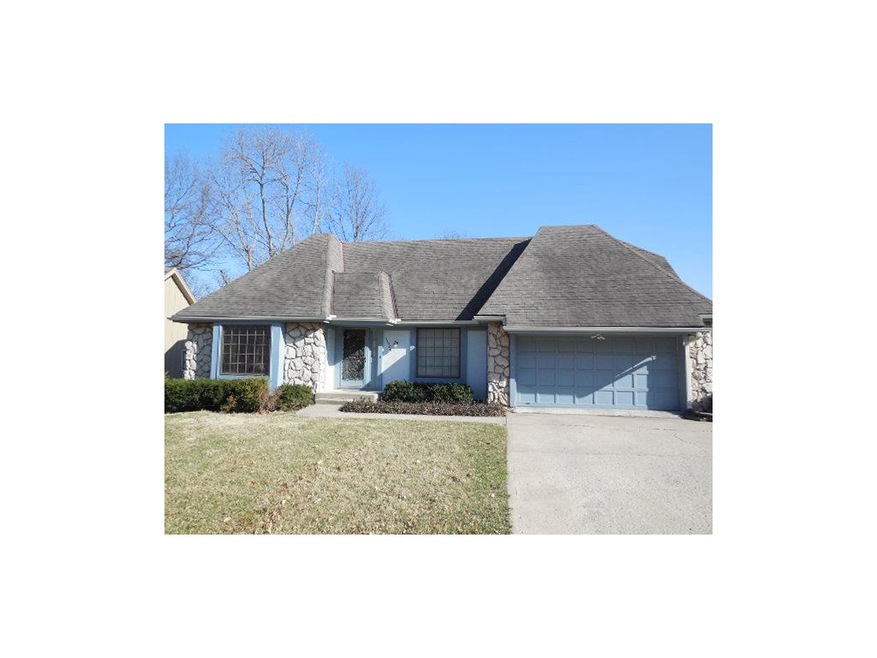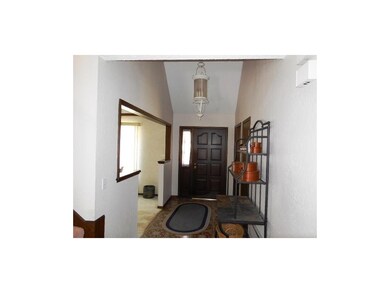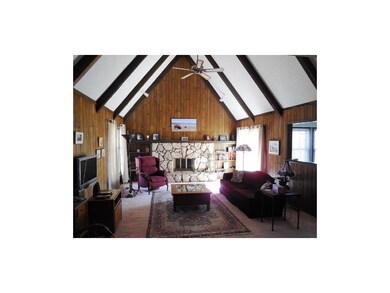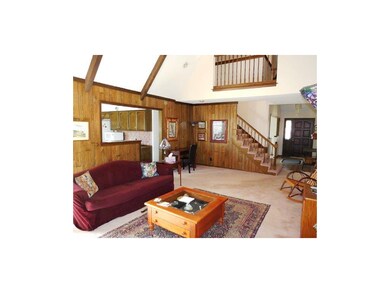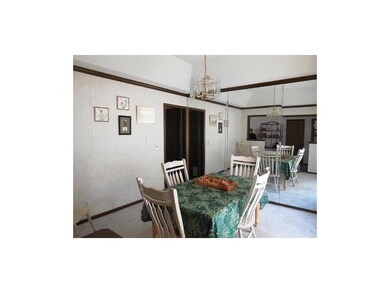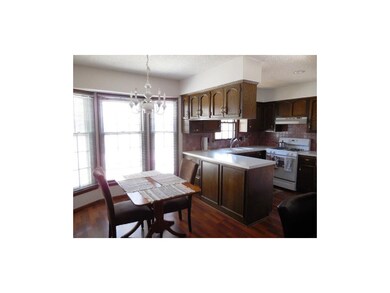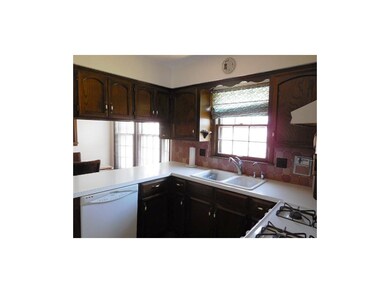
11909 Charlotte St Kansas City, MO 64146
Mission Lake NeighborhoodHighlights
- Contemporary Architecture
- Loft
- Breakfast Area or Nook
- Vaulted Ceiling
- Granite Countertops
- Formal Dining Room
About This Home
As of May 2014Super Spacious 1.5 Story Home w/Vaulted Great Room, Formal Dining, Office off 1st floor Master Bedroom. Kitchen w/Breakfast Room and Main Floor Laundry. AMPLE Bedrooms Upstairs w/large closets, Dramatic Open Catwalk overlooks the Living Area. Basement has a Workshop w/sink & Workbench, plus storage room/pantry, and tons of open space. Must See!
Last Agent to Sell the Property
Winnie Owen
Keller Williams Platinum Prtnr License #2001014158 Listed on: 03/31/2014
Home Details
Home Type
- Single Family
Est. Annual Taxes
- $2,871
Year Built
- Built in 1977
Parking
- 2 Car Attached Garage
- Garage Door Opener
Home Design
- Contemporary Architecture
- Composition Roof
- Board and Batten Siding
Interior Spaces
- 2,433 Sq Ft Home
- Wet Bar: All Carpet, Walk-In Closet(s), Ceiling Fan(s), Carpet, Laminate Counters, Cathedral/Vaulted Ceiling, Fireplace
- Built-In Features: All Carpet, Walk-In Closet(s), Ceiling Fan(s), Carpet, Laminate Counters, Cathedral/Vaulted Ceiling, Fireplace
- Vaulted Ceiling
- Ceiling Fan: All Carpet, Walk-In Closet(s), Ceiling Fan(s), Carpet, Laminate Counters, Cathedral/Vaulted Ceiling, Fireplace
- Skylights
- Some Wood Windows
- Shades
- Plantation Shutters
- Drapes & Rods
- Great Room with Fireplace
- Formal Dining Room
- Loft
- Storm Windows
- Basement
Kitchen
- Breakfast Area or Nook
- Gas Oven or Range
- Dishwasher
- Granite Countertops
- Laminate Countertops
- Disposal
Flooring
- Wall to Wall Carpet
- Linoleum
- Laminate
- Stone
- Ceramic Tile
- Luxury Vinyl Plank Tile
- Luxury Vinyl Tile
Bedrooms and Bathrooms
- 4 Bedrooms
- Cedar Closet: All Carpet, Walk-In Closet(s), Ceiling Fan(s), Carpet, Laminate Counters, Cathedral/Vaulted Ceiling, Fireplace
- Walk-In Closet: All Carpet, Walk-In Closet(s), Ceiling Fan(s), Carpet, Laminate Counters, Cathedral/Vaulted Ceiling, Fireplace
- Double Vanity
- All Carpet
Schools
- Martin City Elementary School
- Grandview High School
Additional Features
- Enclosed patio or porch
- Level Lot
- Forced Air Heating and Cooling System
Community Details
- Mission Lake South Subdivision
Listing and Financial Details
- Assessor Parcel Number 65-540-08-01-00-0-00-000
Ownership History
Purchase Details
Purchase Details
Purchase Details
Purchase Details
Home Financials for this Owner
Home Financials are based on the most recent Mortgage that was taken out on this home.Purchase Details
Home Financials for this Owner
Home Financials are based on the most recent Mortgage that was taken out on this home.Purchase Details
Home Financials for this Owner
Home Financials are based on the most recent Mortgage that was taken out on this home.Purchase Details
Home Financials for this Owner
Home Financials are based on the most recent Mortgage that was taken out on this home.Similar Homes in Kansas City, MO
Home Values in the Area
Average Home Value in this Area
Purchase History
| Date | Type | Sale Price | Title Company |
|---|---|---|---|
| Deed | -- | None Listed On Document | |
| Quit Claim Deed | -- | -- | |
| Warranty Deed | -- | Continental Title Co | |
| Interfamily Deed Transfer | -- | None Available | |
| Warranty Deed | -- | None Available | |
| Interfamily Deed Transfer | -- | None Available | |
| Warranty Deed | -- | Stewart Title |
Mortgage History
| Date | Status | Loan Amount | Loan Type |
|---|---|---|---|
| Previous Owner | $215,786 | VA | |
| Previous Owner | $211,765 | VA | |
| Previous Owner | $53,108 | Commercial | |
| Previous Owner | $118,425 | New Conventional | |
| Previous Owner | $147,028 | FHA | |
| Previous Owner | $117,900 | Purchase Money Mortgage |
Property History
| Date | Event | Price | Change | Sq Ft Price |
|---|---|---|---|---|
| 06/27/2025 06/27/25 | Pending | -- | -- | -- |
| 06/26/2025 06/26/25 | For Sale | $325,000 | +104.5% | $134 / Sq Ft |
| 05/21/2014 05/21/14 | Sold | -- | -- | -- |
| 04/30/2014 04/30/14 | Pending | -- | -- | -- |
| 03/31/2014 03/31/14 | For Sale | $158,900 | -- | $65 / Sq Ft |
Tax History Compared to Growth
Tax History
| Year | Tax Paid | Tax Assessment Tax Assessment Total Assessment is a certain percentage of the fair market value that is determined by local assessors to be the total taxable value of land and additions on the property. | Land | Improvement |
|---|---|---|---|---|
| 2024 | $4,214 | $49,645 | $10,710 | $38,935 |
| 2023 | $4,138 | $49,645 | $6,637 | $43,008 |
| 2022 | $3,639 | $40,470 | $4,572 | $35,898 |
| 2021 | $3,638 | $40,470 | $4,572 | $35,898 |
| 2020 | $3,276 | $38,531 | $4,572 | $33,959 |
| 2019 | $3,125 | $38,531 | $4,572 | $33,959 |
| 2018 | $2,863 | $33,534 | $3,979 | $29,555 |
| 2017 | $2,654 | $33,534 | $3,979 | $29,555 |
| 2016 | $2,654 | $30,608 | $4,684 | $25,924 |
| 2014 | $2,638 | $30,008 | $4,592 | $25,416 |
Agents Affiliated with this Home
-
Tina Gaughan

Seller's Agent in 2025
Tina Gaughan
RE/MAX State Line
(816) 835-3230
4 in this area
67 Total Sales
-
W
Seller's Agent in 2014
Winnie Owen
Keller Williams Platinum Prtnr
-
Sally Trave
S
Buyer's Agent in 2014
Sally Trave
BHG Kansas City Homes
2 in this area
13 Total Sales
Map
Source: Heartland MLS
MLS Number: 1874860
APN: 65-540-08-01-00-0-00-000
- 11908 Charlotte St
- 11951 Harrison Dr
- 11826 Virginia Ave
- 720 E 121st St
- 12105 Charlotte St
- 11803 Virginia Ave
- 12135 Charlotte St
- 104 E 122nd St
- 200 E 122nd St
- 204 E 122nd St
- 208 E 122nd St
- 607 E 122nd St
- 12227 Charlotte St
- 12 E 122nd St
- 100 E 122nd St
- 12343 Charlotte St
- 12200 McGee St
- 12206 McGee St
- 12334 Charlotte St
- 12219 McGee St
