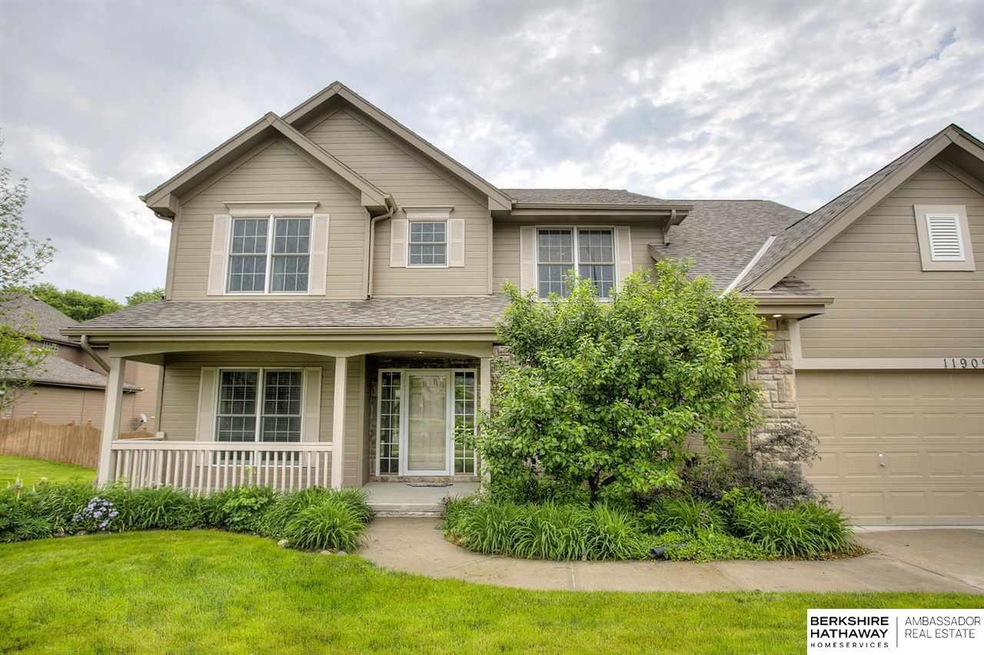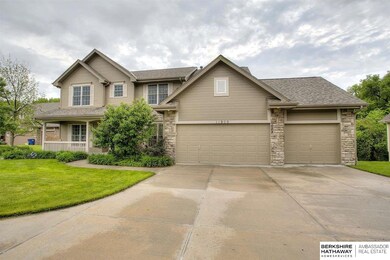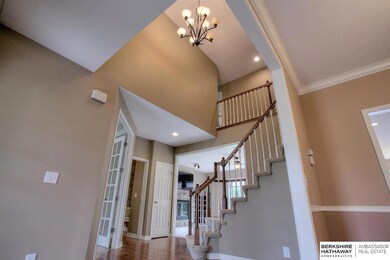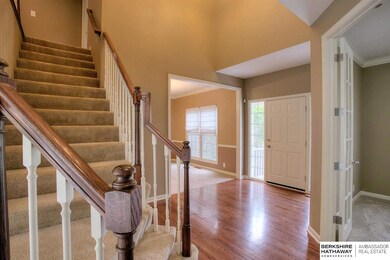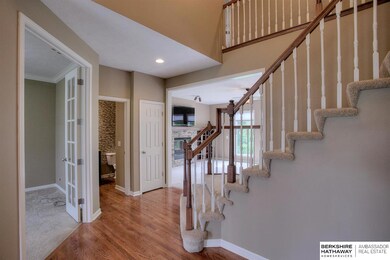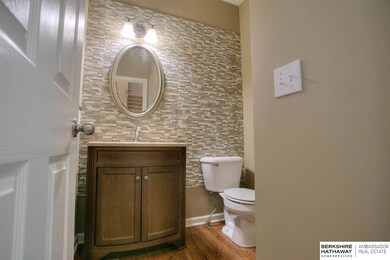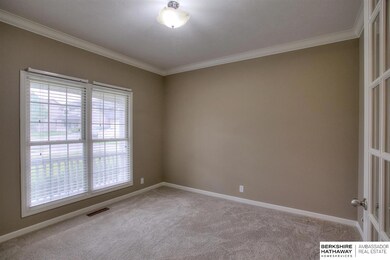
11909 S 47th St Papillion, NE 68133
Estimated Value: $595,000 - $624,000
Highlights
- Spa
- Covered Deck
- Traditional Architecture
- Anderson Grove Elementary School Rated A-
- Wooded Lot
- Wood Flooring
About This Home
As of August 2019OPEN THIS SUNDAY 6/16 FROM 1-3. This is a must see! Gorgeous 2- story walkout located in Lakewood Villages! Huge, treed lot. Rear neighbors are replaced by beautiful, lush greenery . Enjoy the backyard from your newly stained Redwood deck. Birch cabinets in kitchen, walk-in pantry. New, high end appliances. Master bedroom has a bonus room. Large driveway with double entry/exit. The list goes on!
Last Agent to Sell the Property
BHHS Ambassador Real Estate License #20170852 Listed on: 06/12/2019

Home Details
Home Type
- Single Family
Est. Annual Taxes
- $9,644
Year Built
- Built in 2006
Lot Details
- Lot Dimensions are 80 x 224
- Property is Fully Fenced
- Wood Fence
- Corner Lot
- Wooded Lot
Parking
- 3 Car Attached Garage
- Parking Pad
- Garage Door Opener
- Open Parking
Home Design
- Traditional Architecture
- Composition Roof
- Concrete Perimeter Foundation
- Stone
Interior Spaces
- 2-Story Property
- Ceiling height of 9 feet or more
- Ceiling Fan
- Two Story Entrance Foyer
- Family Room with Fireplace
- Formal Dining Room
- Walk-Out Basement
- Home Security System
Kitchen
- Oven
- Microwave
- Dishwasher
- Disposal
Flooring
- Wood
- Carpet
- Ceramic Tile
Bedrooms and Bathrooms
- 4 Bedrooms
- Walk-In Closet
- Dual Sinks
- Whirlpool Bathtub
- Shower Only
- Spa Bath
Laundry
- Dryer
- Washer
Outdoor Features
- Spa
- Covered Deck
- Patio
- Shed
- Porch
Schools
- Anderson Grove Elementary School
- Papillion Middle School
- Papillion-La Vista South High School
Utilities
- Forced Air Heating and Cooling System
- Heating System Uses Gas
- Cable TV Available
Community Details
- No Home Owners Association
- Lakewood Village Subdivision
Listing and Financial Details
- Assessor Parcel Number 011579822
Ownership History
Purchase Details
Home Financials for this Owner
Home Financials are based on the most recent Mortgage that was taken out on this home.Purchase Details
Home Financials for this Owner
Home Financials are based on the most recent Mortgage that was taken out on this home.Purchase Details
Similar Homes in Papillion, NE
Home Values in the Area
Average Home Value in this Area
Purchase History
| Date | Buyer | Sale Price | Title Company |
|---|---|---|---|
| Mccarthy Michael K | $415,000 | Green Title & Escrow | |
| Goss John B | $356,000 | Ots | |
| Sherwood Homes Inc | $50,000 | -- |
Mortgage History
| Date | Status | Borrower | Loan Amount |
|---|---|---|---|
| Open | Mccarthy Michael K | $304,012 | |
| Closed | Mccarthy Michael K | $308,711 | |
| Previous Owner | Goss Ii John B | $319,950 | |
| Previous Owner | Goss Ii John B | $321,000 | |
| Previous Owner | Goss Ii John B | $333,000 | |
| Previous Owner | Goss Ii John B | $88,975 | |
| Previous Owner | Goss John B | $266,900 |
Property History
| Date | Event | Price | Change | Sq Ft Price |
|---|---|---|---|---|
| 08/01/2019 08/01/19 | Sold | $414,900 | 0.0% | $102 / Sq Ft |
| 06/30/2019 06/30/19 | Pending | -- | -- | -- |
| 06/11/2019 06/11/19 | For Sale | $414,900 | -- | $102 / Sq Ft |
Tax History Compared to Growth
Tax History
| Year | Tax Paid | Tax Assessment Tax Assessment Total Assessment is a certain percentage of the fair market value that is determined by local assessors to be the total taxable value of land and additions on the property. | Land | Improvement |
|---|---|---|---|---|
| 2024 | $10,455 | $543,181 | $78,000 | $465,181 |
| 2023 | $10,455 | $499,867 | $73,000 | $426,867 |
| 2022 | $10,171 | $458,851 | $70,000 | $388,851 |
| 2021 | $9,651 | $429,169 | $70,000 | $359,169 |
| 2020 | $9,682 | $428,117 | $62,000 | $366,117 |
| 2019 | $9,939 | $426,626 | $58,000 | $368,626 |
| 2018 | $9,644 | $402,239 | $58,000 | $344,239 |
| 2017 | $9,658 | $394,770 | $58,000 | $336,770 |
| 2016 | $9,720 | $391,875 | $56,000 | $335,875 |
| 2015 | $9,504 | $382,891 | $56,000 | $326,891 |
| 2014 | $9,771 | $378,939 | $56,000 | $322,939 |
| 2012 | -- | $379,607 | $56,000 | $323,607 |
Agents Affiliated with this Home
-
Kelsey Cronin

Seller's Agent in 2019
Kelsey Cronin
BHHS Ambassador Real Estate
(402) 917-2377
1 in this area
67 Total Sales
-
Jenn Haeg

Buyer's Agent in 2019
Jenn Haeg
Better Homes and Gardens R.E.
(402) 885-3145
1 in this area
109 Total Sales
Map
Source: Great Plains Regional MLS
MLS Number: 21912220
APN: 011579822
- 4803 Ponderosa Dr
- 4560 Barksdale Dr
- 4556 Barksdale Dr
- 4552 Barksdale Dr
- 4557 Barksdale Dr
- 4510 Barksdale Dr
- 4902 Coffey St
- 11815 Windcrest Dr
- 12009 Daniell Rd
- 4406 Barksdale Dr
- 12039 S 45th Ave
- 12017 Daniell Rd
- 12021 Daniell Rd
- 12033 Daniell Rd
- 12037 Daniell Rd
- 5003 Westlake Cir
- 5004 Westlake Cir
- 12040 S 44th St
- 11915 S 53rd St
- 4307 Mccarty Dr
