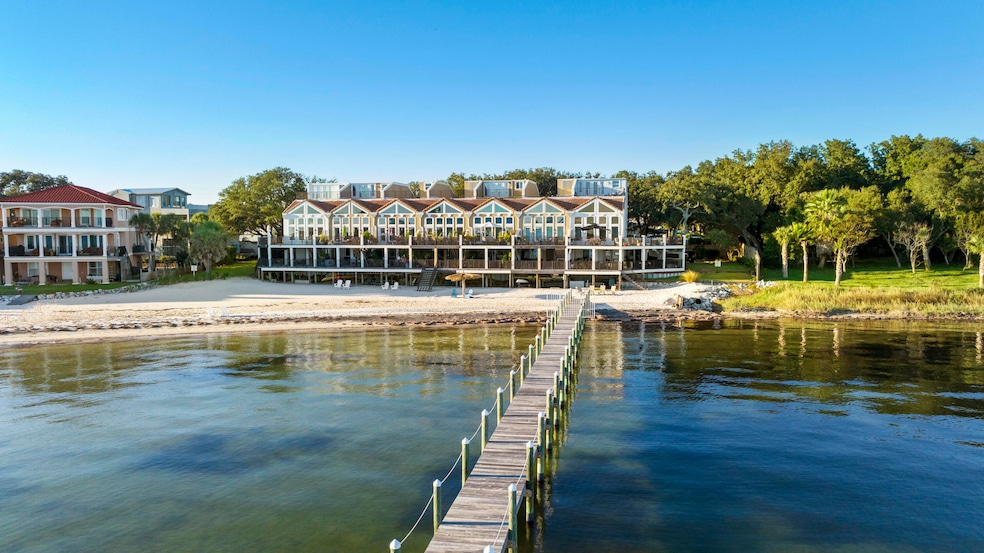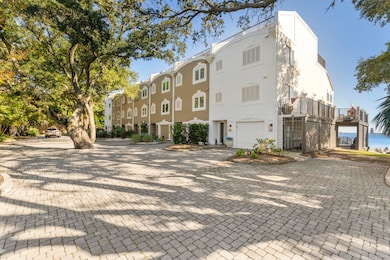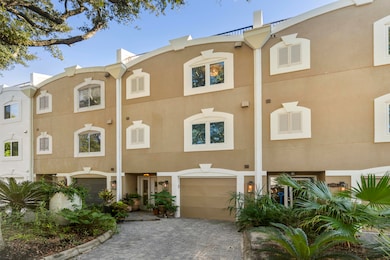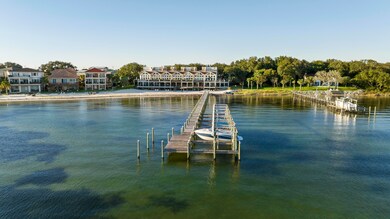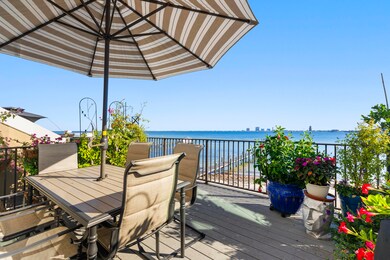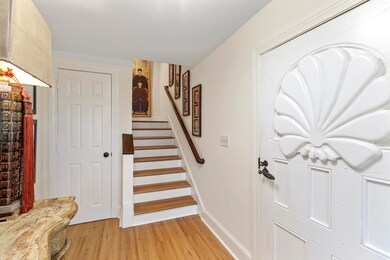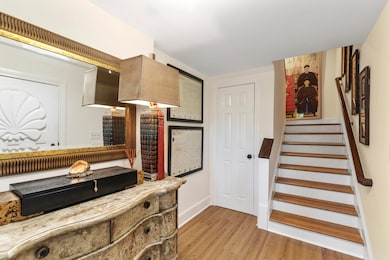1191 Gulf Breeze Pkwy Gulf Breeze, FL 32561
Estimated payment $8,016/month
Highlights
- Views of a Sound
- Boat Dock
- Boat Lift
- Gulf Breeze Elementary School Rated A
- Beach
- Home fronts a sound
About This Home
Behind a private wall you'll find this secluded beach-front sanctuary hiding in plain sight. Enter through a foliage covered slate walkway embraced by majestic oak trees and lush landscaping, and get ready for the surprise of your life. This one of-a-kind townhome reaches 4-levels of beauty with extraordinary water views from each level, covered balconies, vaulted ceilings, impact windows, a private beach, pier, private boat slip and dock w/boat lift. The elegant foyer takes you to the main level, lined with hand-carved mahogany doors, a guest suite and a bath accented with textured onyx walls, and an Italian backlit quartzite vanity. There's also a laundry room with office nook. This opens to a fully-equipped kitchen, a dining area and living area all freshly painted and newly renovated, featuring panoramic waterfront views of the Sound and Santa Rosa Island. The third level is fully dedicated to the master suite revealing an exquisite master bath with copper soaking tub, heated limestone floors, backlit vanity and a textured onyx walk-in shower. The suite is imposing, with high quality walk-in closets with built-ins and display cabinets, bookshelves, more water views and a dramatic overlook to the floor below. The upper level contains two balconies, tile flooring crafted by a famous potter, includes an independent heating cooling system and could serve as a 4th bedroom. The ground level includes a full car garage, and a private living area with a sitting room/4th bedroom (no closet), kitchenette, full bath, and cozy covered patio. This amazing Gulf Breeze Proper location is just around the bend from Pensacola Beach and easy access to downtown Pensacola.
Listing Agent
Conna O'Donovan Real Estate Team LLC License #SL567265 Listed on: 11/19/2024
Property Details
Home Type
- Multi-Family
Est. Annual Taxes
- $3,207
Year Built
- Built in 1988
Lot Details
- 1,307 Sq Ft Lot
- Lot Dimensions are 20 x 60
- Home fronts a sound
- Property fronts a private road
- Corner Lot
- Level Lot
- Cleared Lot
Parking
- 1 Car Garage
- Carport
- Automatic Garage Door Opener
Property Views
- Views of a Sound
- Intracoastal Views
Home Design
- Traditional Architecture
- Property Attached
- Newly Painted Property
- Wallpaper
- Frame Construction
- Floor Insulation
- Slate Roof
- Piling Construction
- Stucco
Interior Spaces
- 2,720 Sq Ft Home
- 4-Story Property
- Built-in Bookshelves
- Shelving
- Vaulted Ceiling
- Ceiling Fan
- Recessed Lighting
- Track Lighting
- Double Pane Windows
- Tinted Windows
- Insulated Doors
- Entrance Foyer
- Great Room
Kitchen
- Walk-In Pantry
- Electric Oven or Range
- Self-Cleaning Oven
- Induction Cooktop
- Range Hood
- Dishwasher
- Kitchen Island
- Disposal
Flooring
- Radiant Floor
- Marble
- Tile
- Vinyl
Bedrooms and Bathrooms
- 4 Bedrooms
- En-Suite Primary Bedroom
- 3 Full Bathrooms
- Cultured Marble Bathroom Countertops
- Dual Vanity Sinks in Primary Bathroom
- Separate Shower in Primary Bathroom
- Garden Bath
Laundry
- Dryer
- Washer
Home Security
- Hurricane or Storm Shutters
- Storm Windows
- Storm Doors
- Fire and Smoke Detector
- Fire Sprinkler System
Eco-Friendly Details
- Energy-Efficient Doors
Outdoor Features
- Boat Lift
- Docks
- Balcony
- Covered Deck
- Rain Gutters
Schools
- Gulf Breeze Elementary And Middle School
- Gulf Breeze High School
Utilities
- Multiple cooling system units
- Central Heating and Cooling System
- Two Heating Systems
- Heating System Mounted To A Wall or Window
- Underground Utilities
- Electric Water Heater
- Cable TV Available
Listing and Financial Details
- Assessor Parcel Number 04-3S-29-0000-04206-0000
Community Details
Overview
- Property has a Home Owners Association
- Association fees include master
- The Soundings Subdivision
- The community has rules related to covenants
Recreation
- Boat Dock
- Beach
- Fishing
Pet Policy
- Pets Allowed
Map
Home Values in the Area
Average Home Value in this Area
Tax History
| Year | Tax Paid | Tax Assessment Tax Assessment Total Assessment is a certain percentage of the fair market value that is determined by local assessors to be the total taxable value of land and additions on the property. | Land | Improvement |
|---|---|---|---|---|
| 2024 | -- | $726,479 | $300,000 | $426,479 |
| 2023 | $0 | $298,241 | $0 | $0 |
| 2022 | $0 | $283,006 | $0 | $0 |
| 2021 | $3,225 | $274,763 | $0 | $0 |
| 2020 | $3,207 | $270,969 | $0 | $0 |
| 2019 | $3,202 | $264,877 | $0 | $0 |
| 2018 | $3,008 | $247,943 | $0 | $0 |
| 2017 | $2,997 | $242,843 | $0 | $0 |
| 2016 | $2,978 | $237,848 | $0 | $0 |
| 2015 | $3,030 | $236,195 | $0 | $0 |
| 2014 | $3,052 | $234,320 | $0 | $0 |
Property History
| Date | Event | Price | Change | Sq Ft Price |
|---|---|---|---|---|
| 05/15/2025 05/15/25 | Price Changed | $1,399,000 | -5.8% | $514 / Sq Ft |
| 03/10/2025 03/10/25 | Price Changed | $1,485,000 | -4.2% | $546 / Sq Ft |
| 11/18/2024 11/18/24 | For Sale | $1,550,000 | +17.0% | $570 / Sq Ft |
| 08/10/2023 08/10/23 | Sold | $1,325,000 | 0.0% | $529 / Sq Ft |
| 08/10/2023 08/10/23 | Sold | $1,325,000 | -10.2% | $529 / Sq Ft |
| 06/30/2023 06/30/23 | Pending | -- | -- | -- |
| 04/30/2023 04/30/23 | Off Market | $1,475,000 | -- | -- |
| 03/23/2023 03/23/23 | For Sale | $1,475,000 | 0.0% | $589 / Sq Ft |
| 03/23/2023 03/23/23 | For Sale | $1,475,000 | -- | $589 / Sq Ft |
Purchase History
| Date | Type | Sale Price | Title Company |
|---|---|---|---|
| Warranty Deed | $1,325,000 | Pure Title Llc | |
| Quit Claim Deed | -- | None Available |
Mortgage History
| Date | Status | Loan Amount | Loan Type |
|---|---|---|---|
| Open | $662,500 | New Conventional | |
| Previous Owner | $328,000 | Commercial |
Source: Emerald Coast Association of REALTORS®
MLS Number: 963305
APN: 04-3S-29-0000-04206-0000
- 200 Pensacola Beach Rd Unit H-1
- 213 English Cove Ct
- 201 Pensacola Beach Rd Unit D6
- 201 Pensacola Beach Rd Unit D24
- 201 Pensacola Beach Rd Unit C1
- 201 Pensacola Beach Rd Unit C14
- 300 Pensacola Beach Rd
- 300 Pensacola Beach Rd Unit 17
- 635 Bonilace Cir
- 334 Andrew Jackson Trail
- 328 Andrew Jackson Trail
- 0000 Us Highway 98
- 1200 Shoreline Dr Unit 303
- 1200 Shoreline Dr Unit 409
- 1202 Soundview Trail
- 1100 Shoreline Dr Unit 217
- 1100 Shoreline Dr Unit 207
- 1100 Shoreline Dr Unit 203
- 1118 Tall Pine Trail
- 181 Russ Dr
- 201 Pensacola Beach Rd Unit C1
- 831 Bay Cliffs Rd
- 75 Nightingale Ln
- 208 Nandina Rd
- 205 Florida Ave
- 500 Deer Point Dr
- 800 Fort Pickens Rd Unit 702
- 2866 Villa Woods Cir
- 1600 Via de Luna Dr Unit 302 East
- 1600 Via de Luna Dr Unit 102 A
- 1600 Via Deluna Dr Unit 102 A
- 2955 Ranchette Square
- 3107 Woods Way
- 3219 Maplewood Dr
- 3276 Maplewood Dr
- 3208 College Ct
- 5765 Stellarjay St
- 1474 College Pkwy
- 831 E De Leon St Unit 201
- 47 N 9th Ave
