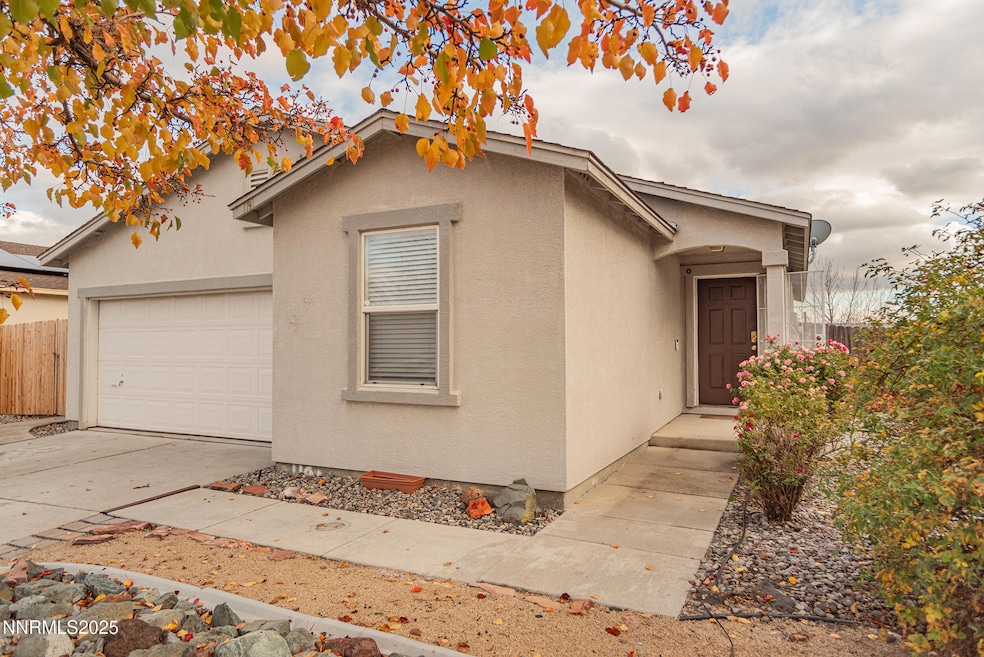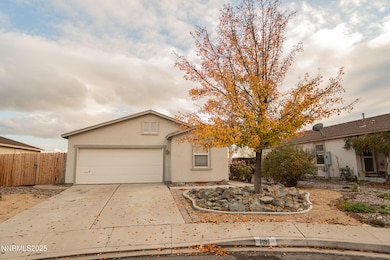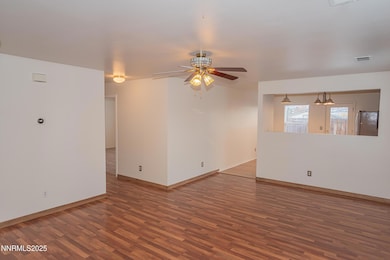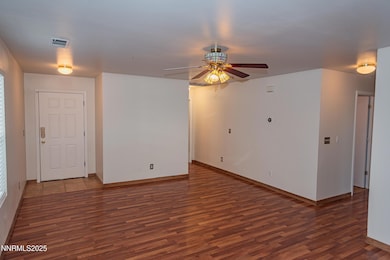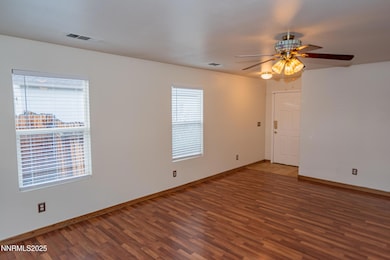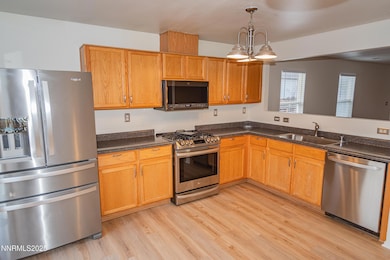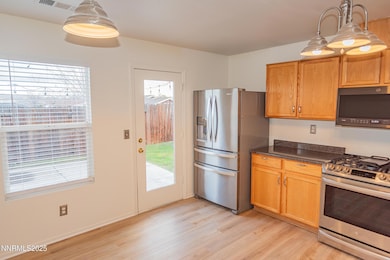1191 Hushfield Ct Sparks, NV 89436
Stonebrook NeighborhoodEstimated payment $2,585/month
Highlights
- Solar Power System
- Cul-De-Sac
- Walk-In Closet
- Separate Formal Living Room
- Double Pane Windows
- Patio
About This Home
Great starter home near the end of a quiet cul-de-sac and one door away from a small, neighborhood park. Brand new carpet in the bedrooms with luxury vinyl in the kitchen and utility rooms and other vinyl flooring elsewhere. The living room and the master bedroom have ceiling fans. The master bedroom has a walk-in closet and double sinks in the bathroom. Fresh paint throughout with new washer and drier included. Stainless appliances in the kitchen, including the refrigerator, which also stays. There are two large patios in the back yard - one concrete and the other made from paver-bricks, as well as a separate dog run. The front yard has xeriscape, low-maintenance landscaping, with a little bit of grass in the backyard as well. The two-car garage has an electric opener, has been drywalled and taped, and has two areas of large, sturdy, built-in shelves. The HOA maintains the roads in the subdivision and one playground structure. The solar panels reduce your NV energy bills.
Home Details
Home Type
- Single Family
Est. Annual Taxes
- $2,315
Year Built
- Built in 2004
Lot Details
- 6,046 Sq Ft Lot
- Cul-De-Sac
- Dog Run
- Back Yard Fenced
- Xeriscape Landscape
- Level Lot
- Property is zoned PD
HOA Fees
- $58 Monthly HOA Fees
Parking
- 2 Car Garage
- Parking Storage or Cabinetry
- Garage Door Opener
Home Design
- Frame Construction
- Pitched Roof
- Shingle Roof
- Composition Roof
- Concrete Perimeter Foundation
- Stick Built Home
- Stucco
Interior Spaces
- 1,251 Sq Ft Home
- 1-Story Property
- Ceiling Fan
- Double Pane Windows
- Vinyl Clad Windows
- Blinds
- Separate Formal Living Room
- Combination Kitchen and Dining Room
- Crawl Space
- Fire and Smoke Detector
Kitchen
- Gas Oven
- Gas Range
- Microwave
- Dishwasher
- Disposal
Flooring
- Carpet
- Laminate
- Tile
- Vinyl
Bedrooms and Bathrooms
- 3 Bedrooms
- Walk-In Closet
- 2 Full Bathrooms
- Dual Sinks
- Bathtub and Shower Combination in Primary Bathroom
Laundry
- Laundry in Hall
- Dryer
- Washer
- Shelves in Laundry Area
Eco-Friendly Details
- Solar Power System
- Solar owned by seller
Schools
- Spanish Springs Elementary School
- Shaw Middle School
- Spanish Springs High School
Utilities
- Forced Air Heating and Cooling System
- Heating System Uses Natural Gas
- Natural Gas Connected
- Gas Water Heater
- Internet Available
- Cable TV Available
Additional Features
- No Interior Steps
- Patio
Community Details
- Associa Sierra North Association, Phone Number (775) 626-7333
- Sparks Community
- Tierra Del Sol Phase 1 Subdivision
- The community has rules related to covenants, conditions, and restrictions
Listing and Financial Details
- Assessor Parcel Number 528-101-57
Map
Home Values in the Area
Average Home Value in this Area
Tax History
| Year | Tax Paid | Tax Assessment Tax Assessment Total Assessment is a certain percentage of the fair market value that is determined by local assessors to be the total taxable value of land and additions on the property. | Land | Improvement |
|---|---|---|---|---|
| 2025 | $2,144 | $87,537 | $31,745 | $55,792 |
| 2024 | $2,144 | $82,274 | $26,180 | $56,095 |
| 2023 | $1,986 | $83,144 | $30,170 | $52,974 |
| 2022 | $1,841 | $67,981 | $23,835 | $44,146 |
| 2021 | $1,705 | $63,279 | $19,390 | $43,889 |
| 2020 | $1,602 | $64,190 | $20,265 | $43,925 |
| 2019 | $1,527 | $61,332 | $18,830 | $42,502 |
| 2018 | $1,457 | $54,178 | $12,670 | $41,508 |
| 2017 | $1,400 | $53,440 | $11,900 | $41,540 |
| 2016 | $1,365 | $52,989 | $11,130 | $41,859 |
| 2015 | $1,360 | $51,688 | $9,905 | $41,783 |
| 2014 | $1,325 | $42,840 | $7,000 | $35,840 |
| 2013 | -- | $35,324 | $5,845 | $29,479 |
Property History
| Date | Event | Price | List to Sale | Price per Sq Ft | Prior Sale |
|---|---|---|---|---|---|
| 11/20/2025 11/20/25 | For Sale | $441,900 | +87.2% | $353 / Sq Ft | |
| 03/15/2017 03/15/17 | Sold | $236,000 | -1.7% | $189 / Sq Ft | View Prior Sale |
| 02/10/2017 02/10/17 | Pending | -- | -- | -- | |
| 02/07/2017 02/07/17 | For Sale | $240,000 | -- | $192 / Sq Ft |
Purchase History
| Date | Type | Sale Price | Title Company |
|---|---|---|---|
| Bargain Sale Deed | $236,000 | First Centenial Reno | |
| Bargain Sale Deed | -- | None Available | |
| Interfamily Deed Transfer | -- | None Available | |
| Bargain Sale Deed | $250,000 | Commerce Title Company |
Mortgage History
| Date | Status | Loan Amount | Loan Type |
|---|---|---|---|
| Open | $188,000 | New Conventional | |
| Previous Owner | $199,655 | Unknown | |
| Closed | $24,900 | No Value Available |
Source: Northern Nevada Regional MLS
MLS Number: 250058435
APN: 528-101-57
- 7366 Black Pearl Dr Unit Tavira 81
- 7366 Black Pearl Dr
- Merino Elite Plan at Cordoba at Stonebrook
- Merino Plan at Cordoba at Stonebrook
- Clarita Plan at Tavira at Stonebrook
- Sabas Plan at Tavira at Stonebrook
- Leandro Plan at Tavira at Stonebrook
- Clemente Plan at Cordoba at Stonebrook
- 1531 Evangeline Dr Unit Tavira 64
- 1531 Evangeline Dr
- 1541 Evangeline Dr Unit Tavira 65
- 7523 Nautilus Ct
- 5680 Dolores Dr
- 3705 Erin Dr
- 7567 Calypso Dr
- 7585 Ark Royal Way
- 50 N Spring Mountain Cir
- 35 N Tropicana Cir
- 7405 Robert Banks Blvd
- 3555 Erin Dr
- 7755 Tierra Del Sol Pkwy
- 6600 Rolling Meadows Dr
- 7919 Schist Rd
- 545 Highland Ranch Pkwy
- 1234 Sabata Way
- 904 Cascade Range Dr
- 7158 Coldwater St
- 6717 Rolling Meadows Dr
- 2481 Hibernica Ln
- 2 Gary Hall Way
- 967 Croston Springs Dr
- 815 Kiley Pkwy
- 6321 Peppergrass Dr
- 6982 Poco Bueno Cir
- 406 Heirloom St
- 6026 Golden Triangle Way
- 6615 Aston Cir
- 3149 Gladiola Ct
- 3140 Scarlet Oaks Ct
- 3250 Segura Ct
