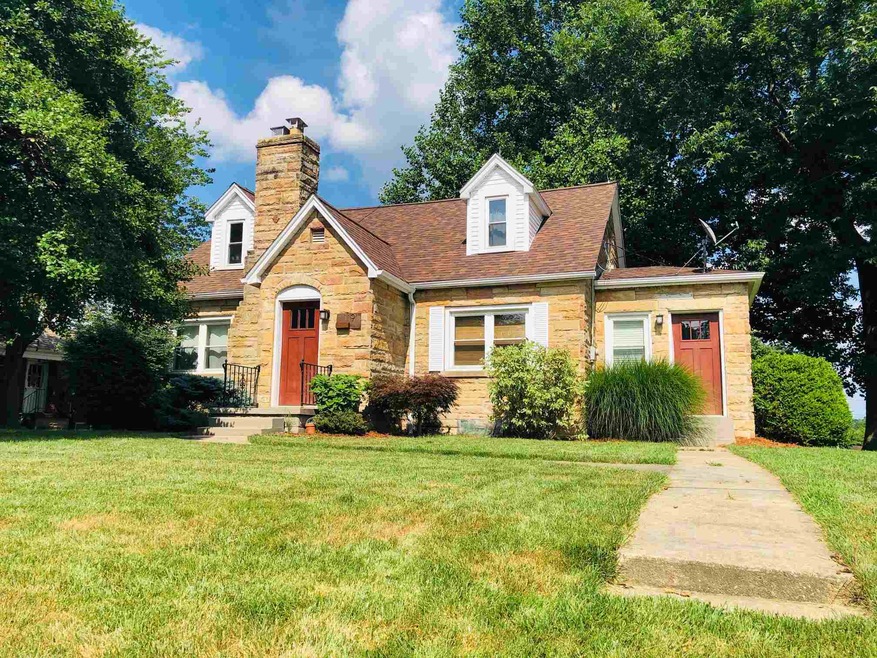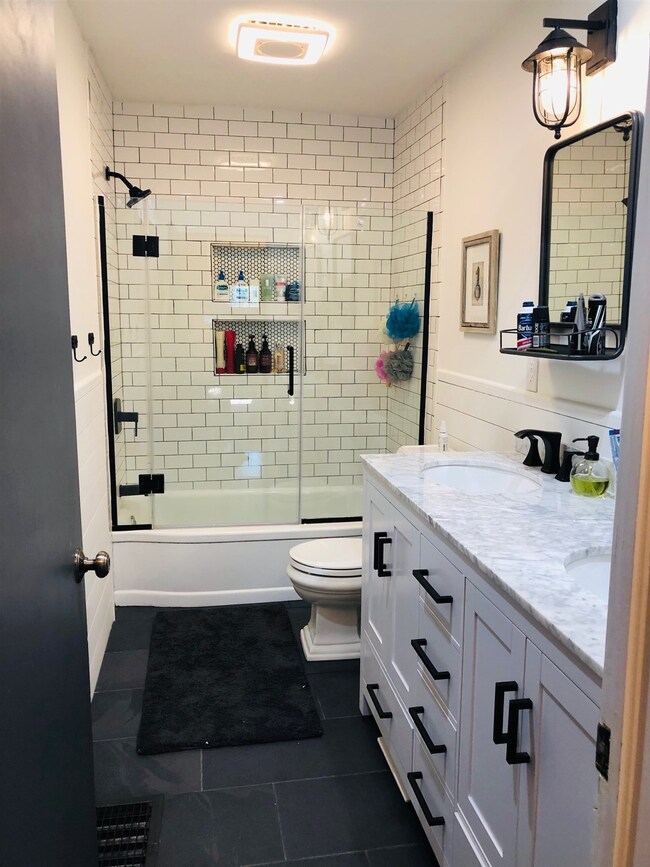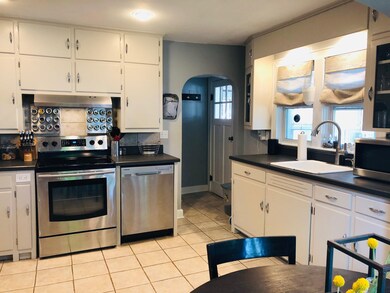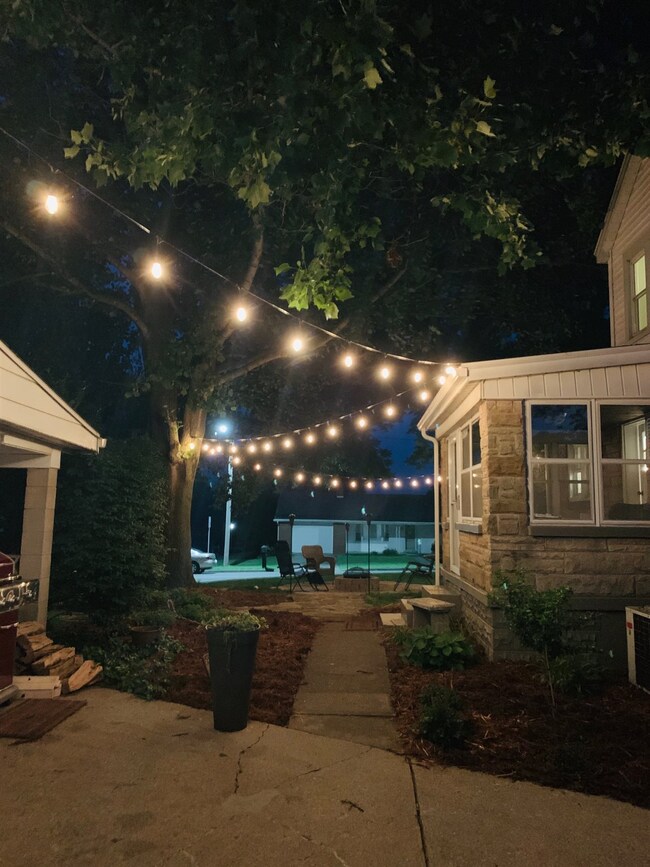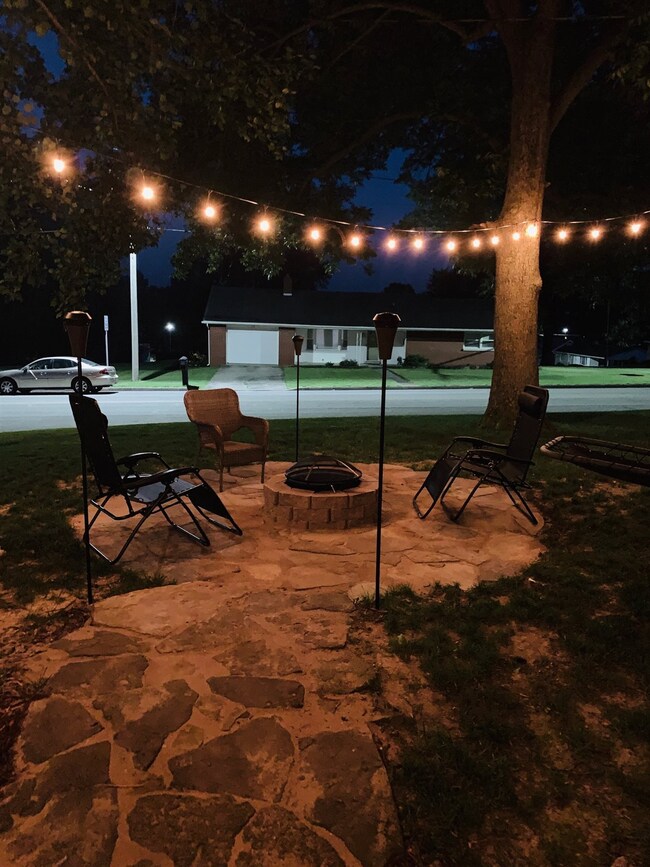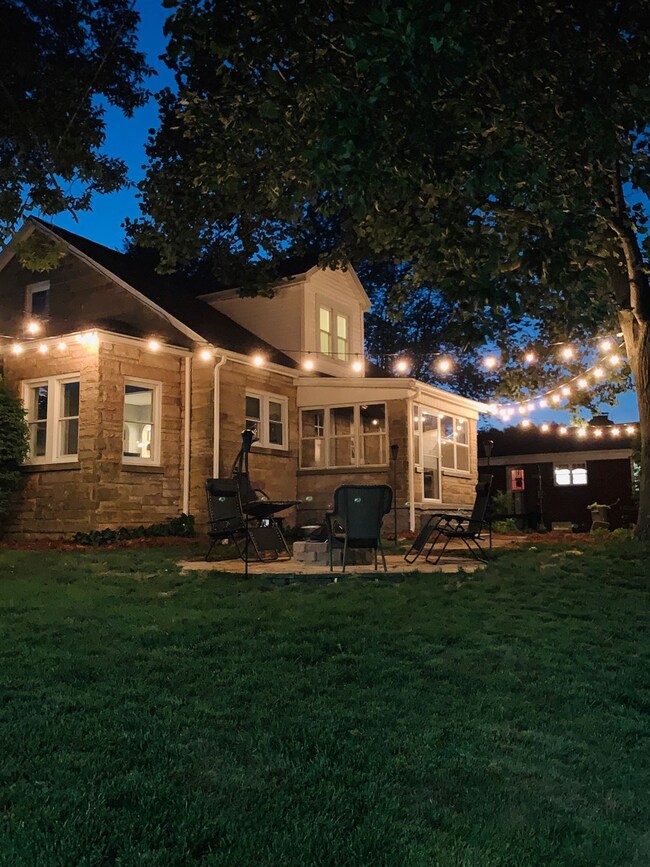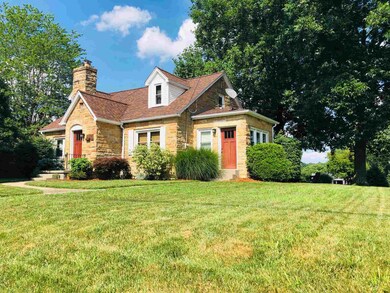
1191 Justin St Jasper, IN 47546
Highlights
- Wood Flooring
- Corner Lot
- Formal Dining Room
- Jasper High School Rated A-
- Community Fire Pit
- 1 Car Detached Garage
About This Home
As of September 2019This beautiful home in the Holy Family area has tons of character and is ready to move in! The spacious living room has a wood burning fireplace and through the French door to the right is a spacious dining room with engineered walnut hardwood floors. The eat-in kitchen has a breakfast nook with plenty of storage, a new refrigerator, new vent fan and a new garbage disposal along with the stainless steel dishwasher and range. There is one large bedroom on the main floor. The bathroom has been beautifully remodeled recently with a dual vanity added-YOU WILL LOVE IT! Spend some quiet time in the cozy sunroom (currently being used as a bedroom). Upstairs there are two additional large bedrooms, with hardwood flooring. There is a full unfinished basement with tons of storage area. Outside, relax in the shade with the mature trees as you sit on the patio around the firepit in the large backyard. The carport has a bonus room which can be used for storage, kid's hangout, or a man-cave! This home is in fantastic condition...roof is 2 years old, has newer windows throughout, new flooring on the main floor, some new appliances, and two new front doors and a new back door.
Last Agent to Sell the Property
SELL4FREE-WELSH REALTY CORPORATION Listed on: 07/09/2019
Home Details
Home Type
- Single Family
Est. Annual Taxes
- $1,507
Year Built
- Built in 1949
Lot Details
- 0.38 Acre Lot
- Landscaped
- Corner Lot
- Level Lot
Parking
- 1 Car Detached Garage
- Driveway
Home Design
- Bungalow
- Shingle Roof
- Stone Exterior Construction
Interior Spaces
- 1.5-Story Property
- Ceiling Fan
- Double Pane Windows
- Living Room with Fireplace
- Formal Dining Room
- Washer and Gas Dryer Hookup
Kitchen
- Eat-In Kitchen
- Disposal
Flooring
- Wood
- Carpet
- Ceramic Tile
Bedrooms and Bathrooms
- 3 Bedrooms
- 1 Full Bathroom
- Double Vanity
- <<tubWithShowerToken>>
Unfinished Basement
- Basement Fills Entire Space Under The House
- Block Basement Construction
Location
- Suburban Location
Schools
- Fifth Street Elementary School
- Greater Jasper Cons Schools Middle School
- Greater Jasper Cons Schools High School
Utilities
- Forced Air Heating and Cooling System
- Window Unit Cooling System
- Heating System Uses Gas
Community Details
- Community Fire Pit
Listing and Financial Details
- Assessor Parcel Number 19-11-01-204-407.000-002
Ownership History
Purchase Details
Home Financials for this Owner
Home Financials are based on the most recent Mortgage that was taken out on this home.Purchase Details
Home Financials for this Owner
Home Financials are based on the most recent Mortgage that was taken out on this home.Similar Homes in Jasper, IN
Home Values in the Area
Average Home Value in this Area
Purchase History
| Date | Type | Sale Price | Title Company |
|---|---|---|---|
| Warranty Deed | $174,000 | Dubois County Title Co., Inc. | |
| Deed | $162,000 | -- | |
| Warranty Deed | $162,000 | Dubois County Title Co., Inc. |
Mortgage History
| Date | Status | Loan Amount | Loan Type |
|---|---|---|---|
| Open | $134,000 | New Conventional | |
| Closed | $91,500 | Future Advance Clause Open End Mortgage | |
| Closed | $139,000 | New Conventional | |
| Previous Owner | $153,900 | New Conventional | |
| Previous Owner | $80,800 | New Conventional |
Property History
| Date | Event | Price | Change | Sq Ft Price |
|---|---|---|---|---|
| 09/13/2019 09/13/19 | Sold | $174,000 | -3.3% | $78 / Sq Ft |
| 08/02/2019 08/02/19 | Pending | -- | -- | -- |
| 07/31/2019 07/31/19 | Price Changed | $179,900 | -2.7% | $80 / Sq Ft |
| 07/09/2019 07/09/19 | For Sale | $184,900 | +14.1% | $83 / Sq Ft |
| 08/07/2017 08/07/17 | Sold | $162,000 | -3.3% | $72 / Sq Ft |
| 07/07/2017 07/07/17 | Pending | -- | -- | -- |
| 07/02/2017 07/02/17 | For Sale | $167,500 | -- | $75 / Sq Ft |
Tax History Compared to Growth
Tax History
| Year | Tax Paid | Tax Assessment Tax Assessment Total Assessment is a certain percentage of the fair market value that is determined by local assessors to be the total taxable value of land and additions on the property. | Land | Improvement |
|---|---|---|---|---|
| 2024 | $2,184 | $214,800 | $30,200 | $184,600 |
| 2023 | $2,406 | $218,200 | $30,200 | $188,000 |
| 2022 | $2,272 | $209,400 | $25,100 | $184,300 |
| 2021 | $1,956 | $179,200 | $26,200 | $153,000 |
| 2020 | $1,568 | $145,300 | $25,600 | $119,700 |
| 2019 | $1,512 | $139,600 | $25,600 | $114,000 |
| 2018 | $1,506 | $138,200 | $25,600 | $112,600 |
| 2017 | $1,163 | $117,900 | $25,600 | $92,300 |
| 2016 | $1,128 | $115,600 | $25,600 | $90,000 |
| 2014 | $1,041 | $114,000 | $25,600 | $88,400 |
Agents Affiliated with this Home
-
Opal Sermersheim

Seller's Agent in 2019
Opal Sermersheim
SELL4FREE-WELSH REALTY CORPORATION
(812) 582-0776
149 Total Sales
-
Ryan Craig

Buyer's Agent in 2019
Ryan Craig
RE/MAX
(812) 630-4719
86 Total Sales
-
Steve Lukemeyer

Seller's Agent in 2017
Steve Lukemeyer
F.C. TUCKER EMGE
(812) 639-6340
153 Total Sales
Map
Source: Indiana Regional MLS
MLS Number: 201928960
APN: 19-11-01-204-407.000-002
- 1126 E Terrace Ave
- 802 Hasenour Ave
- 0 S Newton St Unit PT 16, 17, 18
- 840 Giesler Rd
- 1434 Third Ave
- 00 E Saint James Ave
- 541 Genevieve Ave
- 99 Pine Meadow Ct
- 1029 S University Dr
- 206 Schnell Ln
- 1895 Gun Club Rd
- 1038 Second Ave
- 530 2nd Ave
- 1029B Second Ave
- 410 Riverside Dr
- 307 Newton St
- 0 W Division Rd
- 0 E State Road 164 Unit 202444640
- 325 W 5th St
- 333 W 6th St
