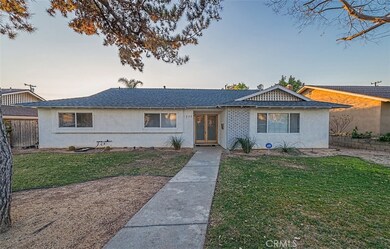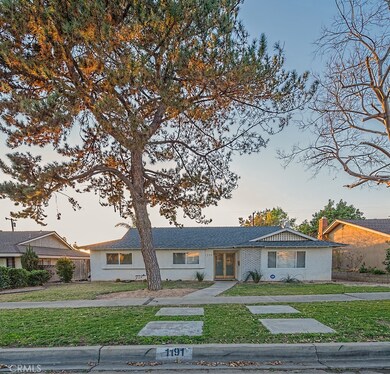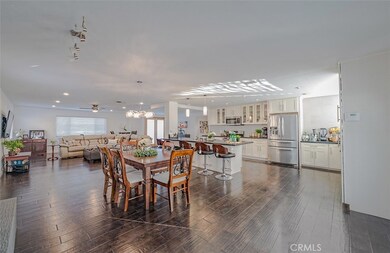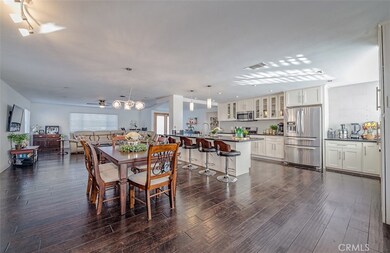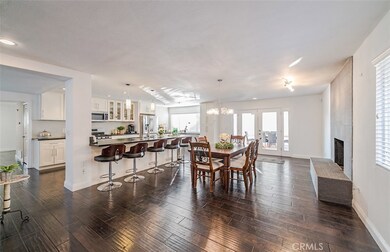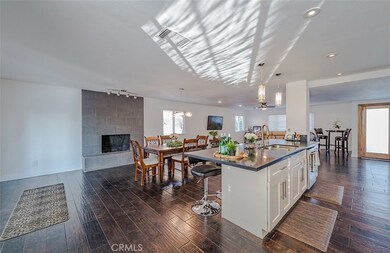
1191 N 3rd Ave Upland, CA 91786
Highlights
- In Ground Pool
- Primary Bedroom Suite
- Main Floor Bedroom
- Upland High School Rated A-
- Wood Flooring
- Pool View
About This Home
As of March 2018Say Hello to HOME. This beautiful single-story home is located on a quiet, tree-lined street in Upland and conveniently located within minutes of grocery stores, restaurants, schools, parks and more. Inside, this home has a lot to offer. One of the best features is a rare, open floor plan that makes the home feel extremely spacious. This inside of the home features genuine bamboo wood flooring, a gorgeous, recently updated kitchen with quartz countertops and stainless steel appliances, a large island, floor-to-ceiling tiled fireplace and much more. There are 4 spacious bedrooms including the Master bedroom and 2 recently updated bathrooms. The backyard is the perfect setting for family fun or relaxation after a long day. The Backyard features a saltwater pool, spa, a covered patio/outdoor dining area, and ample space for entertaining. To top it off, this home has new pool equipment, a brand new roof, updated windows, and HVAC system. Make this amazing house your new home!
Home Details
Home Type
- Single Family
Est. Annual Taxes
- $16,074
Year Built
- Built in 1962
Lot Details
- 8,840 Sq Ft Lot
- Cul-De-Sac
- Landscaped
- Sprinkler System
- Lawn
- Front Yard
Parking
- 2 Car Garage
- Parking Available
- Single Garage Door
Property Views
- Pool
- Neighborhood
Home Design
- Turnkey
- Stucco
Interior Spaces
- 1,886 Sq Ft Home
- 1-Story Property
- Double Door Entry
- Living Room with Fireplace
- Dining Room with Fireplace
- Home Office
- Granite Countertops
Flooring
- Wood
- Tile
Bedrooms and Bathrooms
- 4 Main Level Bedrooms
- Primary Bedroom Suite
- 2 Full Bathrooms
Laundry
- Laundry Room
- Washer and Gas Dryer Hookup
Pool
- In Ground Pool
- Heated Spa
- In Ground Spa
- Saltwater Pool
Utilities
- Central Heating and Cooling System
Community Details
- No Home Owners Association
Listing and Financial Details
- Tax Lot 7
- Tax Tract Number 6224
- Assessor Parcel Number 1045541390000
Ownership History
Purchase Details
Home Financials for this Owner
Home Financials are based on the most recent Mortgage that was taken out on this home.Purchase Details
Home Financials for this Owner
Home Financials are based on the most recent Mortgage that was taken out on this home.Purchase Details
Home Financials for this Owner
Home Financials are based on the most recent Mortgage that was taken out on this home.Purchase Details
Home Financials for this Owner
Home Financials are based on the most recent Mortgage that was taken out on this home.Purchase Details
Home Financials for this Owner
Home Financials are based on the most recent Mortgage that was taken out on this home.Similar Homes in Upland, CA
Home Values in the Area
Average Home Value in this Area
Purchase History
| Date | Type | Sale Price | Title Company |
|---|---|---|---|
| Grant Deed | $572,500 | Fidelity National Title Ie | |
| Grant Deed | $540,000 | Ticor Title Company | |
| Grant Deed | $260,000 | Investors Title Company | |
| Grant Deed | $184,000 | Old Republic Title | |
| Grant Deed | -- | Fidelity National Title Insu |
Mortgage History
| Date | Status | Loan Amount | Loan Type |
|---|---|---|---|
| Open | $37,500 | New Conventional | |
| Closed | $40,000 | Stand Alone Second | |
| Open | $453,100 | New Conventional | |
| Previous Owner | $400,000 | New Conventional | |
| Previous Owner | $240,000 | Unknown | |
| Previous Owner | $235,000 | Future Advance Clause Open End Mortgage | |
| Previous Owner | $174,800 | No Value Available | |
| Previous Owner | $183,000 | No Value Available |
Property History
| Date | Event | Price | Change | Sq Ft Price |
|---|---|---|---|---|
| 03/21/2018 03/21/18 | Sold | $572,500 | +0.5% | $304 / Sq Ft |
| 02/01/2018 02/01/18 | For Sale | $569,900 | +5.5% | $302 / Sq Ft |
| 08/24/2017 08/24/17 | Sold | $540,000 | +0.1% | $286 / Sq Ft |
| 08/01/2017 08/01/17 | Pending | -- | -- | -- |
| 07/29/2017 07/29/17 | For Sale | $539,500 | -- | $286 / Sq Ft |
Tax History Compared to Growth
Tax History
| Year | Tax Paid | Tax Assessment Tax Assessment Total Assessment is a certain percentage of the fair market value that is determined by local assessors to be the total taxable value of land and additions on the property. | Land | Improvement |
|---|---|---|---|---|
| 2025 | $16,074 | $651,408 | $227,994 | $423,414 |
| 2024 | $16,074 | $638,636 | $223,524 | $415,112 |
| 2023 | $10,100 | $626,114 | $219,141 | $406,973 |
| 2022 | $9,952 | $613,837 | $214,844 | $398,993 |
| 2021 | $9,946 | $601,801 | $210,631 | $391,170 |
| 2020 | $9,754 | $595,630 | $208,471 | $387,159 |
| 2019 | $9,794 | $583,951 | $204,383 | $379,568 |
| 2018 | $5,922 | $540,000 | $189,000 | $351,000 |
| 2017 | $3,178 | $281,388 | $98,485 | $182,903 |
| 2016 | $2,981 | $275,871 | $96,554 | $179,317 |
| 2015 | $2,913 | $271,727 | $95,104 | $176,623 |
| 2014 | $3,173 | $266,404 | $93,241 | $173,163 |
Agents Affiliated with this Home
-
K
Seller's Agent in 2018
KHALIEF BROWN
Sanctuary
(909) 767-9853
9 in this area
31 Total Sales
-
R
Buyer's Agent in 2018
RICHARD BOWEN
MITCHELL REALTY CO.
(909) 592-8500
1 in this area
42 Total Sales
-
S
Seller's Agent in 2017
STEVEN DE LOS REYES
MGR REAL ESTATE, INC.
(909) 981-4466
5 Total Sales
-

Buyer's Agent in 2017
Lisa Bryan
Realty Masters & Associates
(951) 218-1792
19 Total Sales
Map
Source: California Regional Multiple Listing Service (CRMLS)
MLS Number: CV18025098
APN: 1045-541-39
- 1193 Winston Ct
- 368 West St
- 200 E 13th St
- 1307 N 5th Ave
- 1270 N Euclid Ave
- 1375 N Euclid Ave
- 929 E Foothill Blvd Unit 160
- 929 E Foothill Blvd
- 929 E Foothill Blvd Unit 81
- 929 E Foothill Blvd Unit 62
- 929 E Foothill Blvd Unit 187
- 929 E Foothill Blvd Unit 23
- 929 E Foothill Blvd Unit 161
- 929 E Foothill Blvd Unit 159
- 1347 Edgefield St
- 928 N Redding Way Unit D
- 370 W 13th St
- 1090 Edgefield St
- 910 N Redding Way Unit F
- 637 N 2nd Ave

